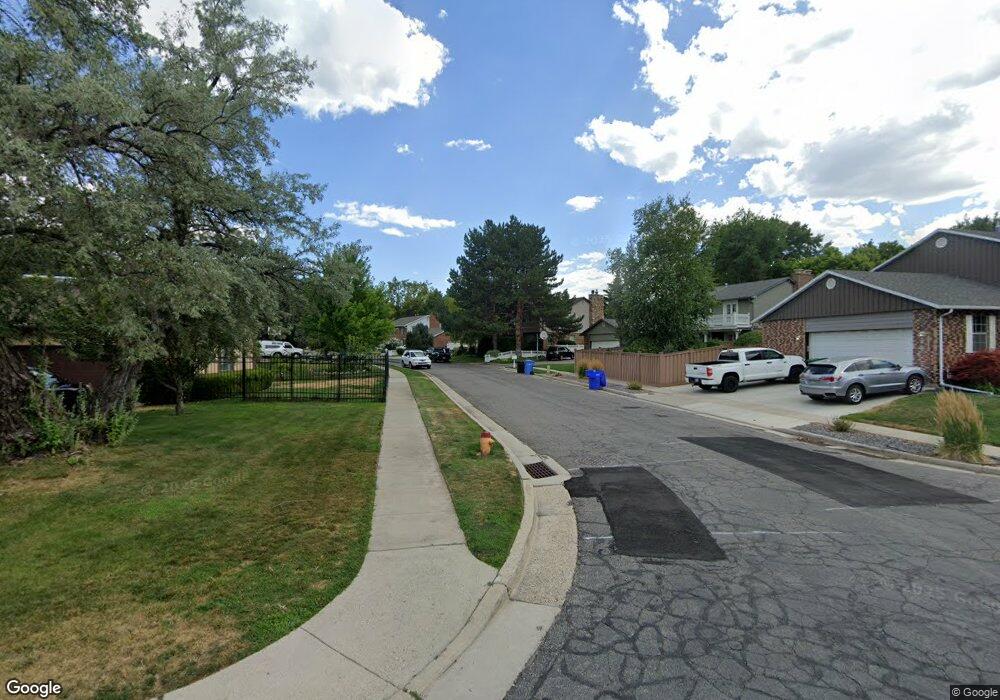4972 Boabab Dr Holladay, UT 84117
Estimated Value: $1,166,000 - $1,278,000
5
Beds
4
Baths
4,362
Sq Ft
$283/Sq Ft
Est. Value
About This Home
This home is located at 4972 Boabab Dr, Holladay, UT 84117 and is currently estimated at $1,232,318, approximately $282 per square foot. 4972 Boabab Dr is a home located in Salt Lake County with nearby schools including Oakwood Elementary School, Bonneville Junior High School, and Cottonwood High School.
Ownership History
Date
Name
Owned For
Owner Type
Purchase Details
Closed on
Aug 19, 2024
Sold by
Colosimo Sara R
Bought by
Colosimo Paul R and Colosimo Sara R
Current Estimated Value
Home Financials for this Owner
Home Financials are based on the most recent Mortgage that was taken out on this home.
Original Mortgage
$500,000
Outstanding Balance
$491,489
Interest Rate
6.89%
Mortgage Type
Credit Line Revolving
Estimated Equity
$740,829
Purchase Details
Closed on
Apr 9, 2012
Sold by
Colosimo Paul R
Bought by
Colosimo Sara R
Purchase Details
Closed on
Nov 1, 1995
Sold by
Hvolka Dusan and Hvolka Marta
Bought by
Colosimo Paul R and Colosimo Sara R
Home Financials for this Owner
Home Financials are based on the most recent Mortgage that was taken out on this home.
Original Mortgage
$279,900
Interest Rate
7.58%
Mortgage Type
Purchase Money Mortgage
Create a Home Valuation Report for This Property
The Home Valuation Report is an in-depth analysis detailing your home's value as well as a comparison with similar homes in the area
Home Values in the Area
Average Home Value in this Area
Purchase History
| Date | Buyer | Sale Price | Title Company |
|---|---|---|---|
| Colosimo Paul R | -- | First American Title | |
| Colosimo Sara R | -- | None Available | |
| Colosimo Paul R | -- | -- |
Source: Public Records
Mortgage History
| Date | Status | Borrower | Loan Amount |
|---|---|---|---|
| Open | Colosimo Paul R | $500,000 | |
| Previous Owner | Colosimo Paul R | $279,900 | |
| Closed | Colosimo Paul R | $34,900 |
Source: Public Records
Tax History Compared to Growth
Tax History
| Year | Tax Paid | Tax Assessment Tax Assessment Total Assessment is a certain percentage of the fair market value that is determined by local assessors to be the total taxable value of land and additions on the property. | Land | Improvement |
|---|---|---|---|---|
| 2025 | $5,762 | $1,086,600 | $346,400 | $740,200 |
| 2024 | $5,762 | $1,043,000 | $329,800 | $713,200 |
| 2023 | $4,347 | $766,700 | $320,200 | $446,500 |
| 2022 | $4,168 | $738,800 | $313,900 | $424,900 |
| 2021 | $3,904 | $601,100 | $250,700 | $350,400 |
| 2020 | $3,656 | $558,100 | $234,400 | $323,700 |
| 2019 | $3,710 | $551,400 | $228,700 | $322,700 |
| 2018 | $0 | $492,900 | $228,700 | $264,200 |
| 2017 | $3,001 | $455,500 | $228,700 | $226,800 |
| 2016 | $2,696 | $411,500 | $222,000 | $189,500 |
| 2015 | $3,329 | $444,700 | $209,000 | $235,700 |
| 2014 | $3,140 | $424,700 | $204,600 | $220,100 |
Source: Public Records
Map
Nearby Homes
- 1489 Spring Ln
- 1583 Meadowmoor Rd
- 1590 E Spring Run Dr
- 1610 E Moor Dale Ln
- 1504 E Spring Ln
- 1617 Meadowmoor Rd
- 5058 S Moray Ct
- 5224 Spring Gate Dr
- 5079 S El Amador St
- 5071 S Escondido St
- 1309 Hidden Creek Ct
- 4971 S Westmoor Rd
- 1242 E El Sendero Cir
- 1187 E Del Rio St Unit E003
- 1177 S 1140 E
- 5100 S El Sendero Cir
- 5028 S Del Rio St
- 5111 Moor Mont Dr
- 4824 S Highland Cir Unit 204
- 4953 S Eastridge Ln Unit 143
- 1478 E Meadowmoor Rd
- 1478 Meadowmoor Rd
- 1463 Meadowmoor Cir
- 1460 Meadowmoor Cir
- 4989 Boabab Cir
- 1500 Spring Run Dr
- 1500 E Spring Run Dr
- 5029 Boabab Dr
- 5028 Boabab Dr
- 1502 Spring Run Dr
- 1495 Meadowmoor Rd
- 1495 E Meadowmoor Rd
- 1449 E Meadowmoor Cir
- 1448 Meadowmoor Cir
- 4982 Boabab Cir
- 1449 Meadowmoor Cir
- 4979 S Boabab Cir
- 4979 Boabab Cir
- 5038 Boabab Dr
- 1413 E Spring Ln
