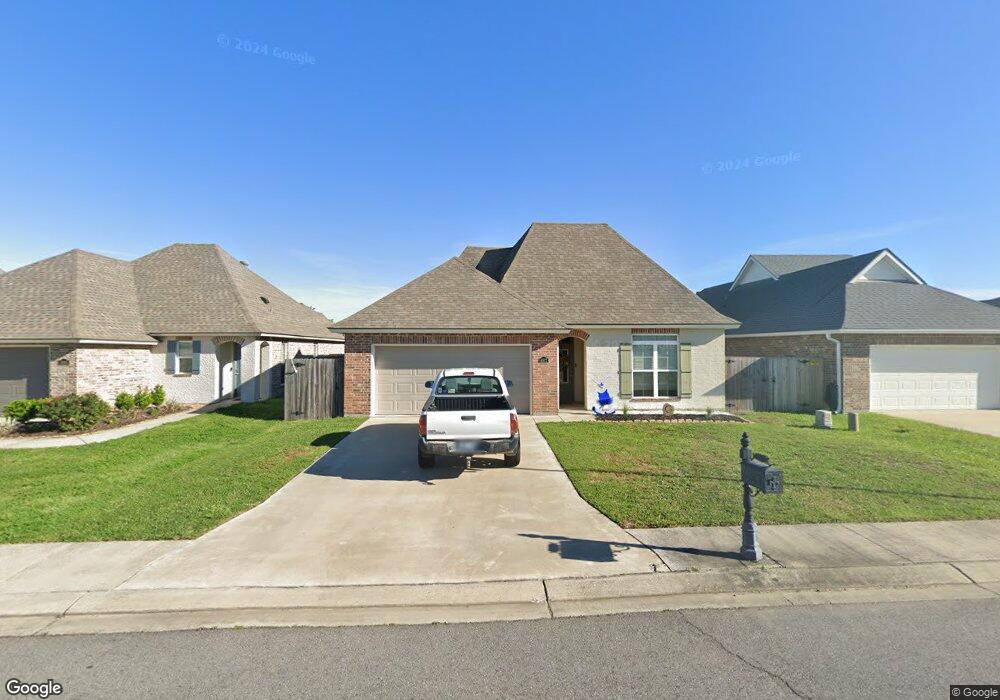
Highlights
- Newly Remodeled
- Covered patio or porch
- Turnkey
- Traditional Architecture
- Central Heating and Cooling System
- Rectangular Lot
About This Home
As of June 2023Manuel builders offers in house architect, interior design consultants and a full time service department that make the building process easier than you can imagine. The Rosette is a 4 bedroom, 2 bath with a dramatic entrance with brick accents opening into a spacious open living area with large wrap around bar. All electric, 2 custom interior wall colors, custom designed wood cabinetry, wood laminate, 18'' ceramic tile and carpet. 3 cm granite countertops in kitchen, custom backsplash in kitchen and bathrooms, GE stainless appliances, framed mirrors, decorative mailbox, landscaping along front and fully sodded yard complete this lovely home. Highland Hills is a restricted development in Bell City School district, offering sidewalks, lakes and urban parks. HOA is $30/mo all measurements m/l, builder reserves right to make changes
Last Agent to Sell the Property
Exit Realty Southern License #995688698 Listed on: 05/31/2016

Last Buyer's Agent
BRAYLON HARRIS
Keller Williams Realty Lake Ch License #995684088
Home Details
Home Type
- Single Family
Est. Annual Taxes
- $2,025
Year Built
- Built in 2016 | Newly Remodeled
Lot Details
- 6,534 Sq Ft Lot
- Rectangular Lot
Parking
- 2 Parking Spaces
Home Design
- Traditional Architecture
- Turnkey
- Brick Exterior Construction
- Slab Foundation
- Shingle Roof
Interior Spaces
- 1,685 Sq Ft Home
- 1-Story Property
- Washer Hookup
Kitchen
- Oven or Range
- Microwave
- Dishwasher
Bedrooms and Bathrooms
- 4 Bedrooms
- 2 Full Bathrooms
Schools
- Bell City Elementary And Middle School
Additional Features
- Covered patio or porch
- Central Heating and Cooling System
Community Details
- Property has a Home Owners Association
- Built by Manuel
- Highland Hills Subdivision
Listing and Financial Details
- Tax Lot 54
- Assessor Parcel Number 00044091B
Ownership History
Purchase Details
Home Financials for this Owner
Home Financials are based on the most recent Mortgage that was taken out on this home.Purchase Details
Home Financials for this Owner
Home Financials are based on the most recent Mortgage that was taken out on this home.Similar Homes in Iowa, LA
Home Values in the Area
Average Home Value in this Area
Purchase History
| Date | Type | Sale Price | Title Company |
|---|---|---|---|
| Deed | $235,500 | None Listed On Document | |
| Cash Sale Deed | $208,500 | Wfg National Title |
Mortgage History
| Date | Status | Loan Amount | Loan Type |
|---|---|---|---|
| Open | $227,080 | VA | |
| Previous Owner | $204,723 | FHA |
Property History
| Date | Event | Price | Change | Sq Ft Price |
|---|---|---|---|---|
| 06/09/2023 06/09/23 | Sold | -- | -- | -- |
| 04/25/2023 04/25/23 | Price Changed | $235,500 | -2.1% | $140 / Sq Ft |
| 04/10/2023 04/10/23 | Price Changed | $240,500 | -2.0% | $143 / Sq Ft |
| 04/03/2023 04/03/23 | Pending | -- | -- | -- |
| 03/29/2023 03/29/23 | Price Changed | $245,500 | -0.8% | $146 / Sq Ft |
| 03/08/2023 03/08/23 | For Sale | $247,500 | +18.7% | $147 / Sq Ft |
| 02/10/2017 02/10/17 | Sold | -- | -- | -- |
| 12/30/2016 12/30/16 | Pending | -- | -- | -- |
| 05/31/2016 05/31/16 | For Sale | $208,500 | -- | $124 / Sq Ft |
Tax History Compared to Growth
Tax History
| Year | Tax Paid | Tax Assessment Tax Assessment Total Assessment is a certain percentage of the fair market value that is determined by local assessors to be the total taxable value of land and additions on the property. | Land | Improvement |
|---|---|---|---|---|
| 2024 | $2,025 | $20,030 | $4,210 | $15,820 |
| 2023 | $2,025 | $20,030 | $4,210 | $15,820 |
| 2022 | $1,228 | $20,030 | $4,210 | $15,820 |
| 2021 | $1,343 | $20,030 | $4,210 | $15,820 |
| 2020 | $1,925 | $18,280 | $4,040 | $14,240 |
| 2019 | $2,105 | $19,720 | $3,900 | $15,820 |
| 2018 | $1,331 | $19,720 | $3,900 | $15,820 |
| 2017 | $425 | $3,900 | $3,900 | $0 |
Agents Affiliated with this Home
-

Seller's Agent in 2023
Chelsey Gault
The Real Estate Brokerage
(337) 496-8606
29 Total Sales
-
N
Buyer's Agent in 2023
NIKKI WOODCOCK
Exit Realty Southern
(337) 842-2269
56 Total Sales
-
B
Buyer's Agent in 2017
BRAYLON HARRIS
Keller Williams Realty Lake Ch
Map
Source: Greater Southern MLS
MLS Number: 137789
APN: 00044091Q
- 4945 Haygood Point
- 4939 Haygood Point
- 4980 Haygood Point
- 4848 Alister Ct
- 4813 Bennington Rd
- 5831 S 40 Ct
- 5931 S 40 Ct
- 4757 S Jace Matthew Ln
- 4754 N Jace Matthew Ln
- 4721 N Jace Matthew Ln
- 5853 N Crescent Dr
- 5867 N Crescent Dr
- 5960 S Crescent Dr
- 5932 S Crescent Dr
- 5751 Amoco Rd
- 5761 Amoco Rd
- 3900 Highway 14 E
- 0 Highway 397 Hwy Unit SWL24002042
- 0 Monarch Way
- 0 Joe Spears Rd Unit SWL25001068
