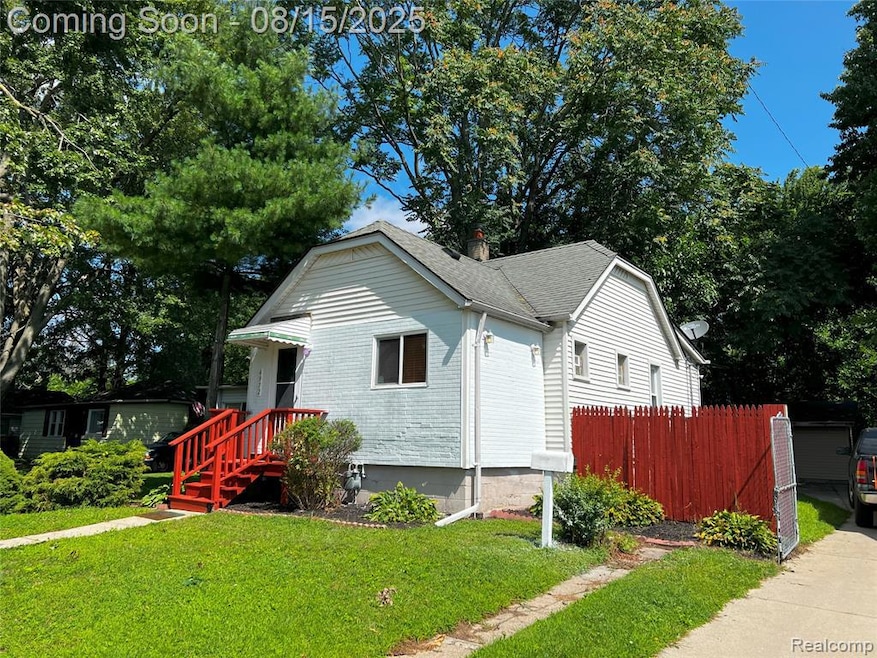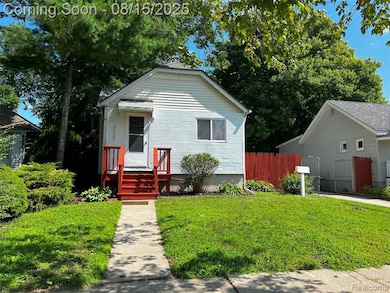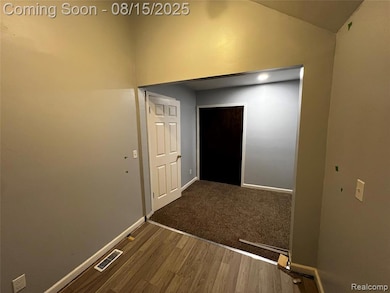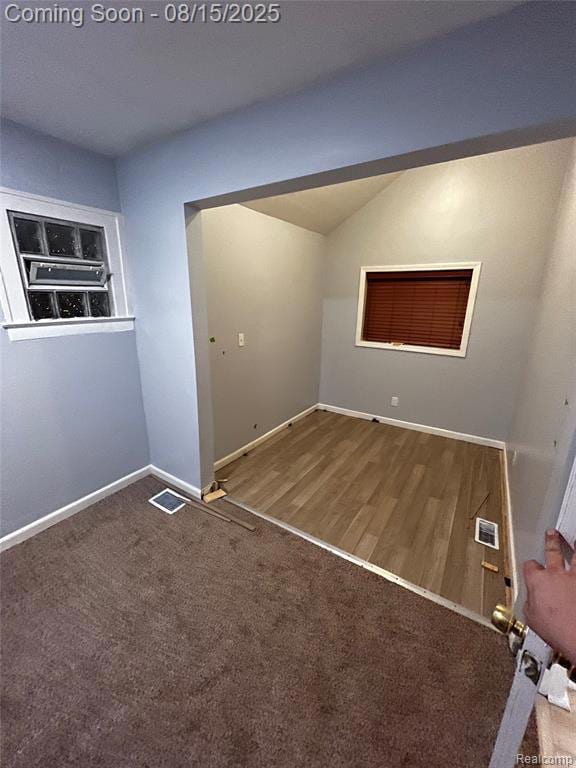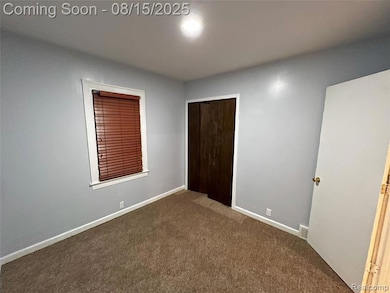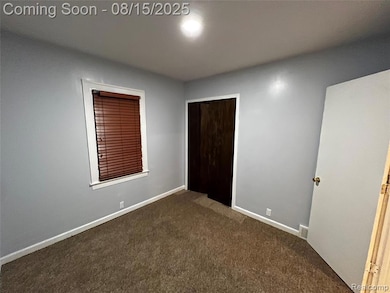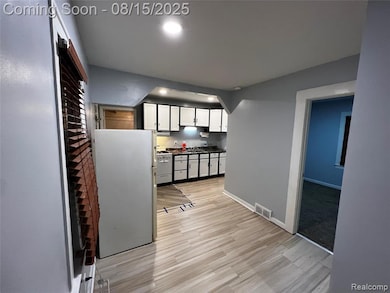4972 Lafontaine St Grosse Pointe, MI 48236
Cornerstone Village NeighborhoodHighlights
- Shotgun Architecture
- No HOA
- Patio
- Cass Technical High School Rated 10
- Porch
- 4-minute walk to Balduck Park
About This Home
Inviting Single-Family Home for Lease – Walk to Balduck Park, Dining & More!
Available for showings AFTER SEPTEMBER 1, 2025 — PLEASE DO NOT DISTURB TENANT
Rent: $1,200/month
Security Deposit: $1,800 (1.5x rent)
First month’s rent + security deposit due at signing
Discover charm, space, and convenience in this beautifully maintained single-family home, ideally located in one of the east side’s most vibrant, walkable neighborhoods. Just steps from the newly renovated Balduck Park—featuring modern playgrounds, ballfields, and year-round events—this home offers the perfect balance of city living and outdoor serenity.
Inside, A light-filled, open layout that feels both cozy and spacious. Kitchen provides ample storage and workspace, ideal for both casual meals and entertaining.
The extra-large bedroom is perfect for a reading nook, vanity area, or home office setup.
Key Features:
Full private basement with in-unit washer & dryer
Expansive, secluded yard—great for relaxing, gardening, or entertaining
Large shed—ideal for storage, creative work, or a workshop
Convenient access to I-94, Mack Plaza, St. John Hospital, and top east side dining spots
Application fee paid directly to RentSpree for background and application documents
Apply online via RentSpree
Not accepting Section 8
With unbeatable proximity to nature, local hotspots, and daily essentials, this home offers a lifestyle upgrade at every turn.
– **BATVAI**
Listing Agent
Nicholas Lalios
EXP Realty Main License #6501445429 Listed on: 08/15/2025

Home Details
Home Type
- Single Family
Est. Annual Taxes
- $1,922
Year Built
- Built in 1928 | Remodeled in 2023
Lot Details
- 5,227 Sq Ft Lot
- Lot Dimensions are 45x120
- Back Yard Fenced
Home Design
- Shotgun Architecture
- Brick Exterior Construction
- Block Foundation
- Asphalt Roof
- Vinyl Construction Material
Interior Spaces
- 960 Sq Ft Home
- 1-Story Property
- Carbon Monoxide Detectors
- Partially Finished Basement
Kitchen
- Free-Standing Gas Oven
- Gas Cooktop
- Range Hood
- Recirculated Exhaust Fan
Bedrooms and Bathrooms
- 2 Bedrooms
- 1 Full Bathroom
- Dual Flush Toilets
Laundry
- Dryer
- Washer
Outdoor Features
- Patio
- Shed
- Porch
Location
- Ground Level
Utilities
- Forced Air Heating System
- Heating System Uses Natural Gas
- Programmable Thermostat
- Natural Gas Water Heater
Listing and Financial Details
- Security Deposit $1,800
- Smoking Allowed
- 12 Month Lease Term
- Negotiable Lease Term
- Application Fee: 49.99
- Assessor Parcel Number 21078579
Community Details
Overview
- No Home Owners Association
- Sunnyside Sites Subdivision
Amenities
- Laundry Facilities
Pet Policy
- Call for details about the types of pets allowed
Map
Source: Realcomp
MLS Number: 20251024083
APN: 21-078579
- 5047 Anatole St
- 471 Touraine Rd
- 432 Calvin Ave
- 5522 Ashley St
- 5228 Hillcrest St
- 5273 Hillcrest St
- 22200 Moross Rd
- 18721 Chandler Park Dr
- 19000 Chandler Park Dr
- 18119 Cornwall St
- 419 Maison Rd
- 483 Allard Ave
- 450 Roland Rd
- 5200 Lodewyck St
- 5299 Farmbrook St
- 5252 Lodewyck St
- 351 Moselle Place
- 5570 Farmbrook St
- 415 Lothrop Rd
- 4598 Lodewyck St
- 5021 Anatole St
- 381 Kerby Rd
- 5065 Marseilles St
- 21756 Moross Rd
- 5942 Radnor St
- 19235 Raymond St
- 5134 Hereford St
- 5731 Neff Ave
- 21345 Sloan Dr
- 4375 Guilford St
- 276 Lewiston Rd
- 17560 Mack Ave Unit 18
- 17647 Chester St
- 4865 Cadieux Rd Unit Apartment 4
- 4865 Cadieux Rd Unit Apartment 1
- 4837 Cadieux Rd Unit Apartment 11
- 19204-19296 Rockcastle St
- 6010 Oldtown St
- 906 Neff Rd
- 6000 Cadieux Rd
