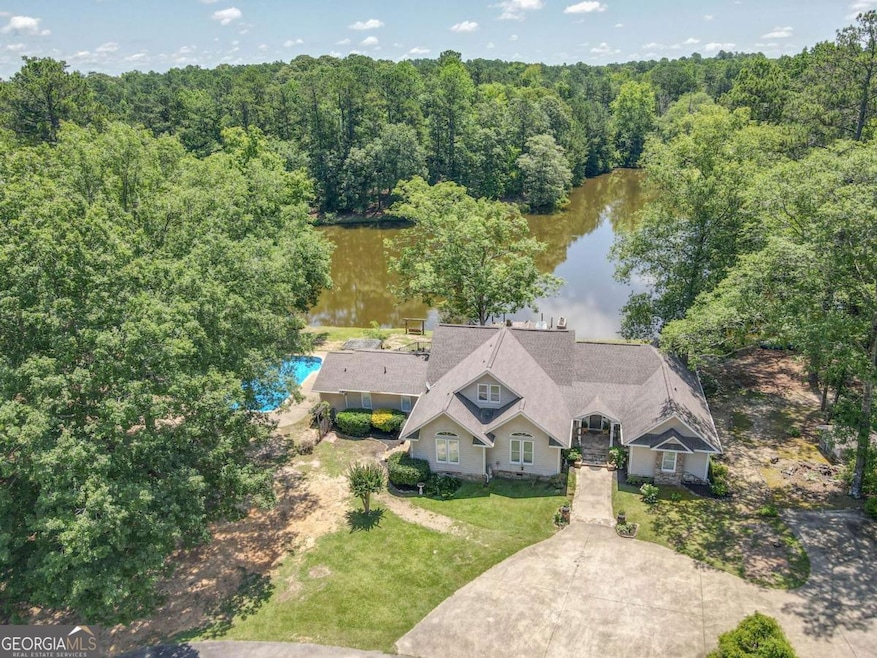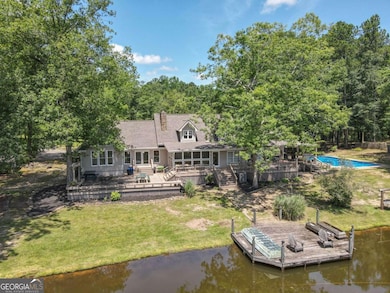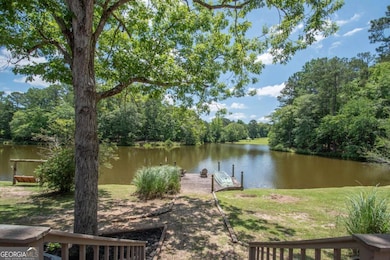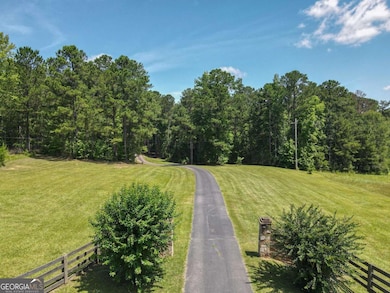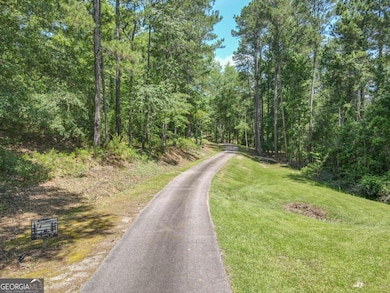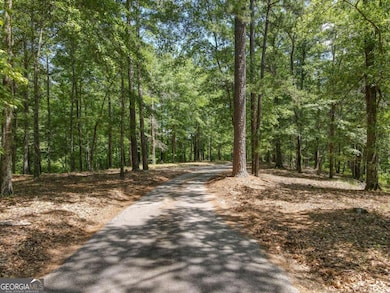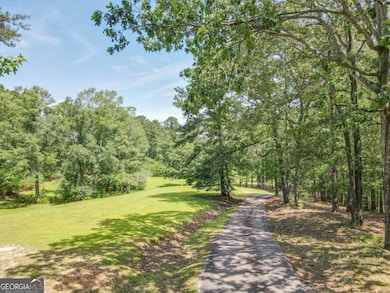4973 Greenville Rd Lagrange, GA 30241
Estimated payment $6,497/month
Highlights
- Private Waterfront
- Barn
- Home Theater
- Floating Dock
- Access To Lake
- Pool House
About This Home
Welcome to your own private paradise! Nestled on 28 secluded, wooded acres in the desirable Rosemont school zone, this one-of-a-kind estate offers an extraordinary blend of luxury, comfort, and natural beauty. A winding paved driveway leads you to the heart of the property-an impressive home overlooking a serene 4-acre lake, complete with a private dock perfect for fishing, kayaking, or unwinding by the water. This expansive home features over 4,000 square feet of thoughtfully designed living space, with 5 bedrooms and 3.5 bathrooms. The split-bedroom floor plan offers ideal privacy, including a luxurious master suite featuring vaulted ceilings, a garden tub, separate shower, and dual vanities-your personal retreat at the end of the day. Designed with both everyday living and entertaining in mind, the home boasts multiple versatile living areas including a cozy family room with a stone fireplace, a den, a dedicated office, and a large bonus room-perfect for a playroom, gym, or additional guest space. Step outside and enjoy resort-style living with an in-ground pool overlooking the lake, a fully equipped summer kitchen, and a spacious back deck that spans the entire length of the home-ideal for relaxing evenings and entertaining guests. Additional features include a 44x20 barn/shop perfect for hobbies, storage, or a home business, brand new field lines, new roof in 2020, and a newly installed pool liner. With flexible spaces ideal for multi-generational living or a private mother-in-law or teen suite, this home adapts to your family's needs with ease. All of this is tucked away in a peaceful, private setting with the added convenience of easy access to I-85, making daily commutes and weekend getaways a breeze. This exceptional estate offers the rare opportunity to enjoy tranquil country living without sacrificing modern comfort or connectivity. Schedule your private tour today and discover the lifestyle you've been dreaming of.
Home Details
Home Type
- Single Family
Est. Annual Taxes
- $4,133
Year Built
- Built in 1969
Lot Details
- 28 Acre Lot
- Private Waterfront
- Lake Front
- Private Lot
- Cleared Lot
- Partially Wooded Lot
- Grass Covered Lot
Home Design
- 1.5-Story Property
- Split Foyer
- Pillar, Post or Pier Foundation
- Slab Foundation
- Composition Roof
- Concrete Siding
- Stone Siding
- Stone
Interior Spaces
- 4,807 Sq Ft Home
- Roommate Plan
- Wet Bar
- Rear Stairs
- Bookcases
- Vaulted Ceiling
- Ceiling Fan
- Fireplace Features Masonry
- Double Pane Windows
- Entrance Foyer
- Family Room with Fireplace
- Dining Room Seats More Than Twelve
- Formal Dining Room
- Home Theater
- Home Office
- Loft
- Bonus Room
- Game Room
- Sun or Florida Room
- Home Gym
- Lake Views
- Crawl Space
- Expansion Attic
- Fire and Smoke Detector
Kitchen
- Country Kitchen
- Breakfast Room
- Breakfast Bar
- Walk-In Pantry
- Oven or Range
- Ice Maker
- Dishwasher
- Kitchen Island
- Solid Surface Countertops
Flooring
- Wood
- Carpet
- Tile
Bedrooms and Bathrooms
- 5 Bedrooms | 2 Main Level Bedrooms
- Primary Bedroom on Main
- Split Bedroom Floorplan
- Walk-In Closet
- In-Law or Guest Suite
- Double Vanity
- Whirlpool Bathtub
- Bathtub Includes Tile Surround
- Separate Shower
Laundry
- Laundry in Mud Room
- Laundry Room
Parking
- 3 Parking Spaces
- Parking Pad
- Parking Accessed On Kitchen Level
- Guest Parking
- RV or Boat Parking
Pool
- Pool House
- In Ground Pool
Outdoor Features
- Access To Lake
- Floating Dock
- Deck
- Patio
- Separate Outdoor Workshop
- Porch
Schools
- Rosemont Elementary School
- Callaway Middle School
- Callaway High School
Farming
- Barn
- Pasture
Utilities
- Central Heating and Cooling System
- Well
- Electric Water Heater
- Septic Tank
- High Speed Internet
- Cable TV Available
Community Details
Overview
- No Home Owners Association
- Community Lake
Amenities
- Laundry Facilities
Recreation
- RV or Boat Storage in Community
- Community Playground
- Community Pool
Map
Home Values in the Area
Average Home Value in this Area
Tax History
| Year | Tax Paid | Tax Assessment Tax Assessment Total Assessment is a certain percentage of the fair market value that is determined by local assessors to be the total taxable value of land and additions on the property. | Land | Improvement |
|---|---|---|---|---|
| 2024 | $4,133 | $192,640 | $55,680 | $136,960 |
| 2023 | $4,189 | $195,000 | $55,680 | $139,320 |
| 2022 | $4,081 | $187,880 | $55,680 | $132,200 |
| 2021 | $4,189 | $191,360 | $50,440 | $140,920 |
| 2020 | $4,791 | $202,680 | $49,320 | $153,360 |
| 2019 | $4,793 | $204,040 | $49,120 | $154,920 |
| 2018 | $4,363 | $189,920 | $49,120 | $140,800 |
| 2017 | $4,360 | $189,920 | $49,120 | $140,800 |
| 2016 | $4,298 | $187,984 | $49,127 | $138,857 |
| 2015 | $4,302 | $187,965 | $49,108 | $138,857 |
| 2014 | $4,085 | $180,657 | $49,108 | $131,549 |
| 2013 | -- | $185,856 | $49,108 | $136,748 |
Property History
| Date | Event | Price | List to Sale | Price per Sq Ft |
|---|---|---|---|---|
| 08/19/2025 08/19/25 | Price Changed | $1,165,000 | -2.9% | $242 / Sq Ft |
| 06/26/2025 06/26/25 | For Sale | $1,200,000 | -- | $250 / Sq Ft |
Purchase History
| Date | Type | Sale Price | Title Company |
|---|---|---|---|
| Limited Warranty Deed | $425,000 | -- | |
| Warranty Deed | -- | -- | |
| Quit Claim Deed | -- | -- | |
| Warranty Deed | -- | -- | |
| Deed | $15,000 | -- | |
| Deed | $85,000 | -- | |
| Deed | $10,200 | -- |
Mortgage History
| Date | Status | Loan Amount | Loan Type |
|---|---|---|---|
| Open | $361,250 | New Conventional |
Source: Georgia MLS
MLS Number: 10551547
APN: 006-0-000-006
- 0 Fincher St
- 1220 Lagrange Hwy
- 592 Mountville Hogansville Rd
- 4117 Greenville Rd
- 494 Thrash Rd
- 229 Big Springs Mountville Rd
- 829 Thrash Rd
- 0 Alverson Rd
- 1104 Alverson Rd
- 0 Branch Hebron Rd Unit 10624528
- 15 Frost School Rd
- 4444 Lagrange Hwy
- Cypress Plan at Antler Ridge
- 547 Hines Rd
- 63 Stovall Rd
- 453 E Mount Zion Church Rd
- 928 Stewart Rd
- 91 Almond Rd
- 425 Mount Zion Church Rd
- 210 Perkins Place Dr Unit LOT 29
- 3900 Greenville Rd
- 34 E Mount Zion Chur Rd
- 151 S Davis Rd
- 140 N Davis Rd
- 1105 S Davis Rd
- 150 Mill Creek Pkwy
- 1515 Hogansville Rd
- 154 Pine Cir
- 1300 S Davis Rd
- 1235 Hogansville Rd
- 1283 Hogansville Rd
- 100 Cross Creek Dr
- 459 Merrywood Dr Unit B
- 517 Lago Ct
- 17 Curran Ave Unit A
- 16 Curran Ave
- 110 Lenox Cir
- 920 Greenville St
- 914 Greenville St
- 118 Lafayette Ct Unit 118
