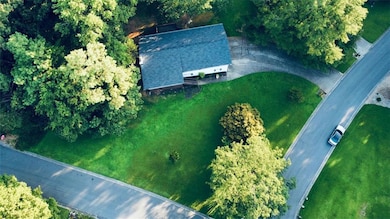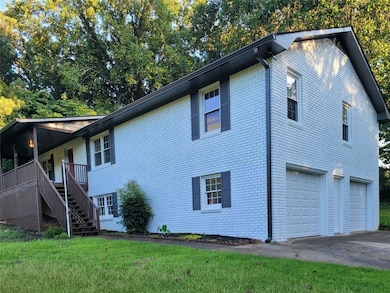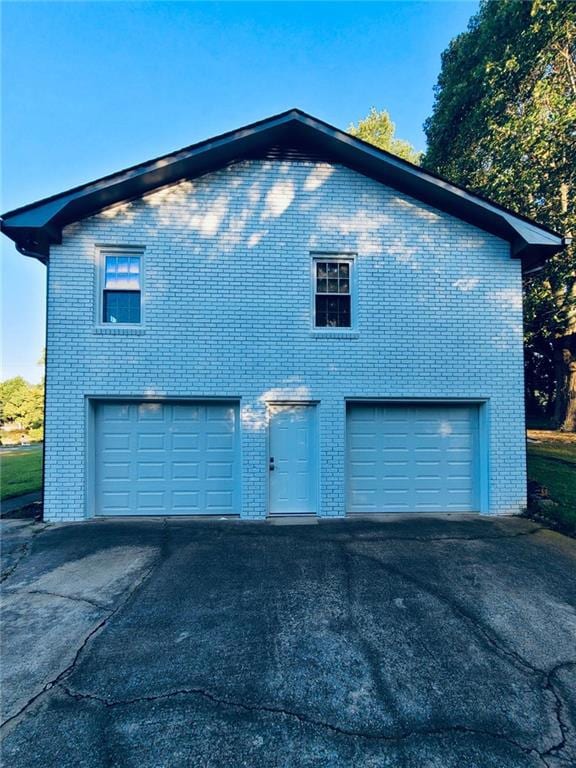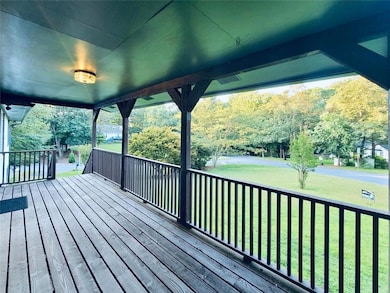4973 Gunners Pass NE Roswell, GA 30075
Sandy Plains NeighborhoodEstimated payment $2,911/month
Highlights
- Dining Room Seats More Than Twelve
- Deck
- Traditional Architecture
- Garrison Mill Elementary School Rated A
- Oversized primary bedroom
- Stone Countertops
About This Home
Welcome to this beautifully renovated 3-bedroom, 2-bath ranch on unfinished basement nestled on a massive lot in one of the area's top-rated school districts! Every inch of this home has been thoughtfully updated — from the modern open-concept kitchen with quartz countertops and stainless steel appliances, to the sleek bathrooms featuring designer finishes.
Enjoy the comfort of new LVP floors, lighting, doors, shutters, gutters, paint inside & out, New Roof (2024), HVAC (2025), Water Heater (2019), New garage doors. The spacious primary suite offers a walk-in closet and a luxurious ensuite remodeled bathroom.
Step outside to a huge private backyard — perfect for entertaining, gardening. Plenty of room for expansion or just enjoying your own private oasis. Low HOA with a community pool.
Located on a quiet street, yet minutes from shopping, dining, parks, and top-tier schools
Home Details
Home Type
- Single Family
Est. Annual Taxes
- $5,139
Year Built
- Built in 1980 | Remodeled
Lot Details
- 0.7 Acre Lot
- Lot Dimensions are 10x100
- Property fronts a county road
- Fenced
- Level Lot
- Cleared Lot
- Back Yard
HOA Fees
- $22 Monthly HOA Fees
Home Design
- Traditional Architecture
- Composition Roof
- Four Sided Brick Exterior Elevation
- Concrete Perimeter Foundation
Interior Spaces
- 1,665 Sq Ft Home
- 2-Story Property
- Brick Fireplace
- Double Pane Windows
- Dining Room Seats More Than Twelve
- Formal Dining Room
- Neighborhood Views
- Fire and Smoke Detector
- Laundry in Bathroom
Kitchen
- Gas Range
- Dishwasher
- Stone Countertops
Flooring
- Ceramic Tile
- Luxury Vinyl Tile
Bedrooms and Bathrooms
- Oversized primary bedroom
- 3 Main Level Bedrooms
- Primary Bedroom on Main
- 2 Full Bathrooms
- Dual Vanity Sinks in Primary Bathroom
Basement
- Interior and Exterior Basement Entry
- Garage Access
- Natural lighting in basement
Parking
- 2 Car Detached Garage
- Drive Under Main Level
Outdoor Features
- Deck
- Covered Patio or Porch
Schools
- Garrison Mill Elementary School
- Mabry Middle School
- Lassiter High School
Utilities
- Central Heating and Cooling System
- 110 Volts
- Gas Water Heater
- Septic Tank
Listing and Financial Details
- Assessor Parcel Number 16003600040
Community Details
Overview
- Gunners Pond Subdivision
Recreation
- Community Pool
Map
Home Values in the Area
Average Home Value in this Area
Tax History
| Year | Tax Paid | Tax Assessment Tax Assessment Total Assessment is a certain percentage of the fair market value that is determined by local assessors to be the total taxable value of land and additions on the property. | Land | Improvement |
|---|---|---|---|---|
| 2025 | $5,135 | $170,432 | $38,000 | $132,432 |
| 2024 | $5,139 | $170,432 | $38,000 | $132,432 |
| 2023 | $4,122 | $136,708 | $32,800 | $103,908 |
| 2022 | $2,979 | $98,168 | $27,600 | $70,568 |
| 2021 | $2,979 | $98,168 | $27,600 | $70,568 |
| 2020 | $2,979 | $98,168 | $27,600 | $70,568 |
| 2019 | $2,979 | $98,168 | $27,600 | $70,568 |
| 2018 | $2,495 | $82,212 | $27,600 | $54,612 |
| 2017 | $2,364 | $82,212 | $27,600 | $54,612 |
| 2016 | $2,364 | $82,212 | $27,600 | $54,612 |
| 2015 | $2,422 | $82,212 | $27,600 | $54,612 |
| 2014 | $1,772 | $59,636 | $0 | $0 |
Property History
| Date | Event | Price | List to Sale | Price per Sq Ft |
|---|---|---|---|---|
| 08/19/2025 08/19/25 | Price Changed | $470,000 | -8.7% | $282 / Sq Ft |
| 07/31/2025 07/31/25 | Price Changed | $514,999 | 0.0% | $309 / Sq Ft |
| 07/23/2025 07/23/25 | For Sale | $515,000 | -- | $309 / Sq Ft |
Purchase History
| Date | Type | Sale Price | Title Company |
|---|---|---|---|
| Deed | -- | -- | |
| Foreclosure Deed | $195,246 | -- | |
| Deed | $197,000 | -- |
Mortgage History
| Date | Status | Loan Amount | Loan Type |
|---|---|---|---|
| Previous Owner | $191,090 | New Conventional |
Source: First Multiple Listing Service (FMLS)
MLS Number: 7620618
APN: 16-0036-0-004-0
- 4383 Capstone Ct NE
- 2000 Trotters Ridge Way Unit 2B
- 1945 Ledieu Rd
- 2050 Trotters Ridge Way Unit 2B
- 4304 Lindsey Way NE
- 11790 Highland Colony Dr
- 235 Foxley Way
- 1820 Azalea Springs Trail
- 11775 Highland Colony Dr Unit 1
- 5023 Gunners Run NE
- 715 Winterwind Way
- 123 Ivey Way
- 12180 Lonsdale Ln
- 989 Wiley Bridge Rd
- 150 Flowing Spring Trail Unit 4
- 4765 Catoosa Trail NE Unit 2
- 243 Witter Way
- 793 Cardinal Cove
- 4440 Coventry Ct NE
- 419 Stovall Place
- 7605 Lowery Oak Dr
- 307 Paxton Ct
- 3747 Running Fox Dr
- 1601 Willow Way
- 923 River Rock Dr
- 1580 Jones Rd Unit Cottage 1
- 3980 Rock Mill Pkwy
- 315 Dexter Dr
- 265 Shady Marsh Trail Unit B
- 319 Dexter Dr
- 3345 Holliglen Dr
- 4008 Rock Mill Dr
- 3765 Cochran Lake Dr
- 3610 Westpoint Ct
- 585 W Crossville Rd
- 3450 Ellenwood Ct NE







