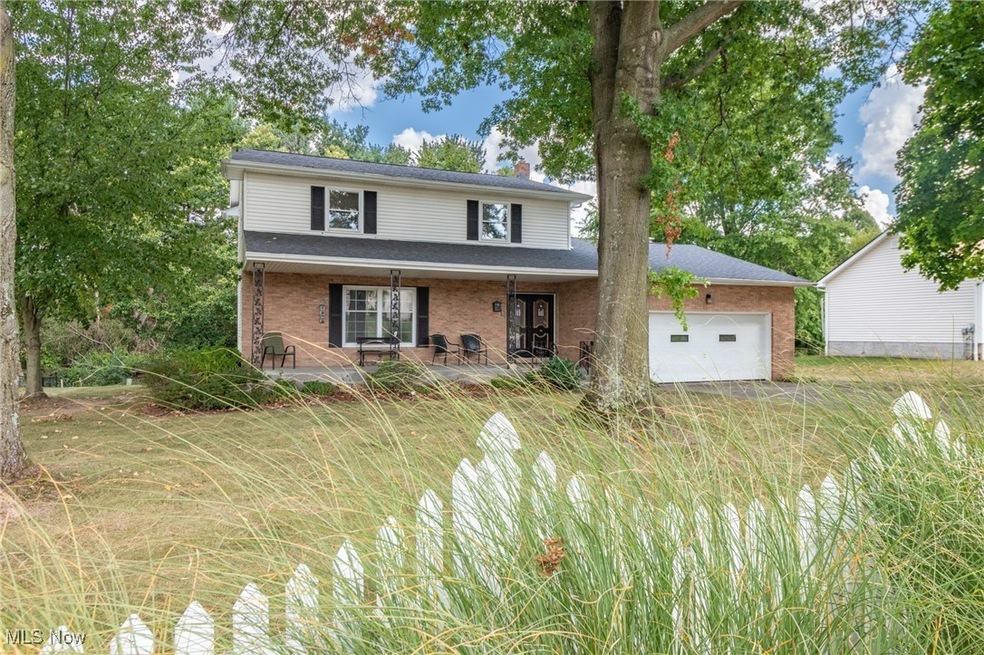
Estimated payment $1,632/month
Highlights
- Views of Trees
- Colonial Architecture
- Enclosed Patio or Porch
- Nolley Elementary School Rated A-
- No HOA
- 2 Car Attached Garage
About This Home
Welcome to this charming four-bedroom, one-and-a-half-bath colonial tucked away on a private street in New Franklin. Nestled among mature trees and backing up to Turkeyfoot State Park, this home offers a serene setting with nature right at your doorstep. As you approach, the inviting front porch sets the tone for what’s inside. Step through the door to find a freshly painted interior, where gleaming wood floors in the living and dining rooms shine with natural light pouring through the front windows. The kitchen overlooks the backyard and flows seamlessly into the family room, complete with a cozy gas fireplace. Off the family room, a screened-in porch with a built-in gas grill provides the perfect spot to relax or entertain while enjoying views of the private backyard. A convenient half bath completes the first floor. Upstairs, you’ll find four spacious, freshly painted bedrooms and a full main bath. The lower level includes a partially finished room, an unfinished laundry area, ample storage space, and a large crawl space for additional needs. The attached two-car garage features a workshop area—ideal for hobbies or projects. New Furnace 2025 This home blends comfort, character, and a peaceful setting. Schedule your showing today!
Listing Agent
Howard Hanna Brokerage Email: deborahbishop@howardhanna.com, 440-478-3099 License #2010003615 Listed on: 09/04/2025

Home Details
Home Type
- Single Family
Est. Annual Taxes
- $3,371
Year Built
- Built in 1964
Lot Details
- 0.3 Acre Lot
- West Facing Home
- Vinyl Fence
- Level Lot
Parking
- 2 Car Attached Garage
- Front Facing Garage
- Garage Door Opener
- Driveway
Home Design
- Colonial Architecture
- Brick Exterior Construction
- Fiberglass Roof
- Asphalt Roof
- Vinyl Siding
Interior Spaces
- 2-Story Property
- Wood Burning Fireplace
- Gas Log Fireplace
- Family Room with Fireplace
- Views of Trees
- Fire and Smoke Detector
Kitchen
- Range
- Dishwasher
- Disposal
Bedrooms and Bathrooms
- 4 Bedrooms
- 1.5 Bathrooms
Partially Finished Basement
- Basement Fills Entire Space Under The House
- Sump Pump
- Laundry in Basement
Outdoor Features
- Enclosed Patio or Porch
Utilities
- Forced Air Heating and Cooling System
- Heating System Uses Gas
Community Details
- No Home Owners Association
- State Park Estates Subdivision
Listing and Financial Details
- Assessor Parcel Number 2300780
Map
Home Values in the Area
Average Home Value in this Area
Tax History
| Year | Tax Paid | Tax Assessment Tax Assessment Total Assessment is a certain percentage of the fair market value that is determined by local assessors to be the total taxable value of land and additions on the property. | Land | Improvement |
|---|---|---|---|---|
| 2025 | $3,440 | $76,878 | $14,263 | $62,615 |
| 2024 | $3,440 | $76,878 | $14,263 | $62,615 |
| 2023 | $3,440 | $76,878 | $14,263 | $62,615 |
| 2022 | $2,700 | $49,921 | $9,261 | $40,660 |
| 2021 | $2,709 | $49,921 | $9,261 | $40,660 |
| 2020 | $2,663 | $49,920 | $9,260 | $40,660 |
| 2019 | $3,113 | $52,040 | $8,950 | $43,090 |
| 2018 | $2,694 | $52,040 | $8,950 | $43,090 |
| 2017 | $2,651 | $52,040 | $8,950 | $43,090 |
| 2016 | $2,621 | $47,340 | $8,950 | $38,390 |
| 2015 | $2,651 | $47,340 | $8,950 | $38,390 |
| 2014 | $2,632 | $47,340 | $8,950 | $38,390 |
| 2013 | $2,815 | $50,350 | $8,950 | $41,400 |
Property History
| Date | Event | Price | Change | Sq Ft Price |
|---|---|---|---|---|
| 09/06/2025 09/06/25 | Pending | -- | -- | -- |
| 09/04/2025 09/04/25 | For Sale | $249,900 | -- | $121 / Sq Ft |
Purchase History
| Date | Type | Sale Price | Title Company |
|---|---|---|---|
| Interfamily Deed Transfer | -- | Attorney |
Mortgage History
| Date | Status | Loan Amount | Loan Type |
|---|---|---|---|
| Closed | $50,000 | Credit Line Revolving | |
| Closed | $112,105 | Unknown |
Similar Homes in Akron, OH
Source: MLS Now (Howard Hanna)
MLS Number: 5144515
APN: 23-00780
- 4780 Edna Dr
- 809 Zeletta Dr
- 1298 Swigart Rd
- 4618 Rex Lake Dr
- 653 Valley Crest Dr
- 1343 Vermillion Dr
- 4577 Rex Lake Dr
- 533 Sturgeon Dr
- 4385 Rex Lake Dr
- 28 E Buddy St
- 0 Aston Ave Unit 5135286
- 4351 E Hohman Cir
- 955 Center Rd
- 862 E Overton Dr
- 4944 Coleman Dr
- 824 Center Rd
- 4927 Coleman Dr
- 4869 Coleman Dr
- 5920 Renninger Rd
- 4393 Hilltop Dr






