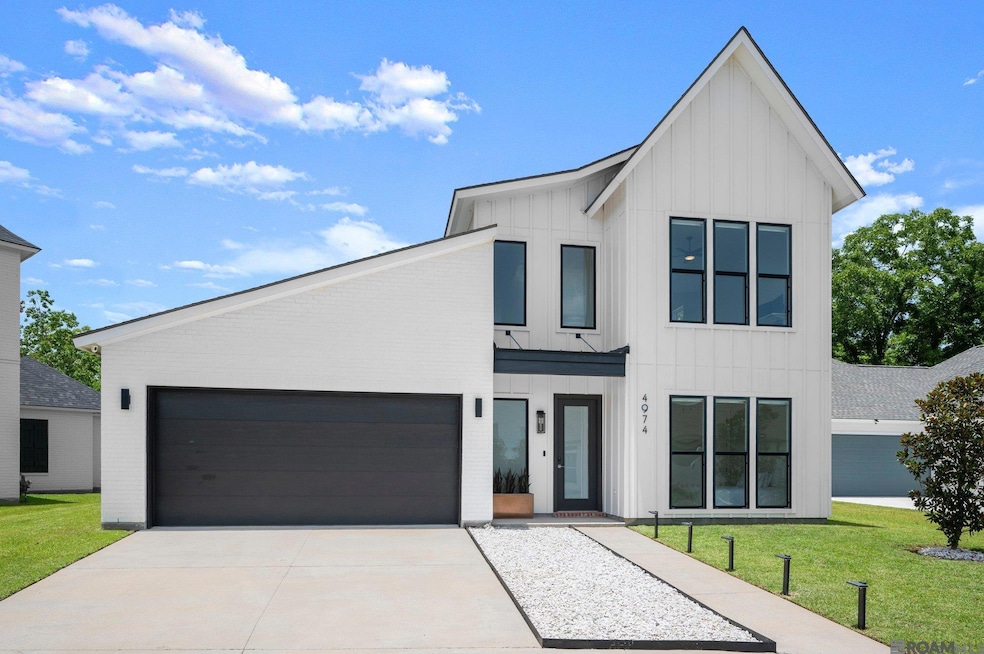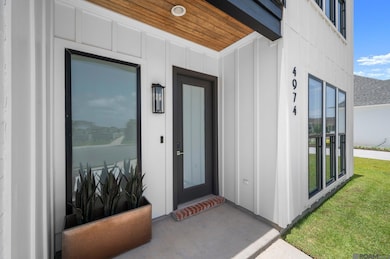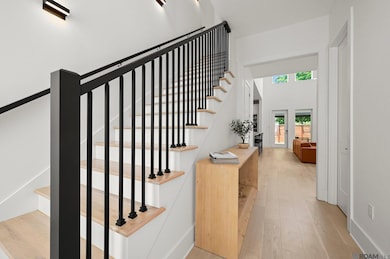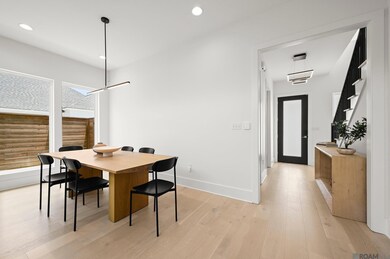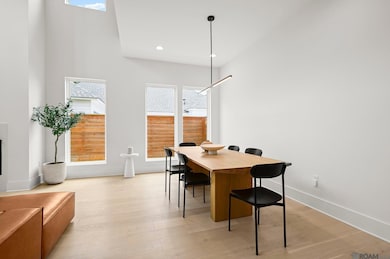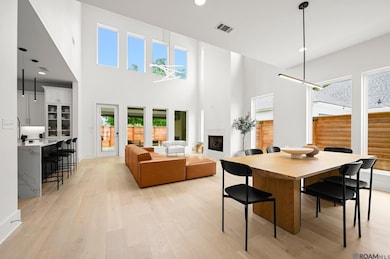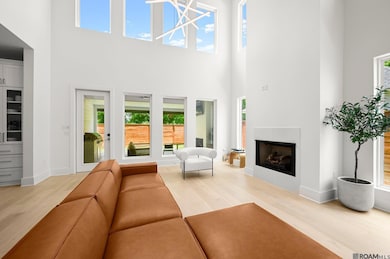4974 Parkside Way Gonzales, LA 70737
Geismar NeighborhoodEstimated payment $2,975/month
Highlights
- Traditional Architecture
- Soaking Tub
- Ceiling height of 9 feet or more
- Sorrento Primary School Rated A
- Cooling Available
- Ceiling Fan
About This Home
Welcome to 4974 Parkside Way Located in the desirable Village at Conway subdivision in Gonzales, this 3-bedroom, 3-bath home combines modern style with everyday comfort—and it's only 4 years old. Step inside to discover a thoughtfully designed layout, complete with a bonus room that’s perfect for a home office, media room, or guest space. The open-concept living area flows effortlessly into a sleek, modern kitchen with waterfall granite Island, ideal for both entertaining and daily life. The showstopper? The primary bathroom is truly to die for—a spa-inspired retreat featuring high-end finishes, a luxurious soaking tub, and a walk-in shower that feels like your own private escape. Outside, enjoy the custom covered patio with automatic privacy screens, creating the perfect setting for relaxing evenings or hosting friends—rain or shine. Located minutes from top-rated schools, dining, and shopping, this home offers upscale living in a peaceful, well-kept community.
Home Details
Home Type
- Single Family
Est. Annual Taxes
- $3,299
Year Built
- Built in 2020
Lot Details
- 10,454 Sq Ft Lot
- Lot Dimensions are 65x115
HOA Fees
- $65 Monthly HOA Fees
Parking
- 2 Car Garage
Home Design
- Traditional Architecture
- Slab Foundation
- Shingle Roof
- Wood Siding
Interior Spaces
- 2,212 Sq Ft Home
- 2-Story Property
- Ceiling height of 9 feet or more
- Ceiling Fan
Bedrooms and Bathrooms
- 3 Bedrooms
- En-Suite Bathroom
- 3 Full Bathrooms
- Soaking Tub
Utilities
- Cooling Available
- Heating Available
Community Details
- Built by Waguespack Homes, LLC
- Village At Conway, The Subdivision
Map
Home Values in the Area
Average Home Value in this Area
Tax History
| Year | Tax Paid | Tax Assessment Tax Assessment Total Assessment is a certain percentage of the fair market value that is determined by local assessors to be the total taxable value of land and additions on the property. | Land | Improvement |
|---|---|---|---|---|
| 2024 | $3,299 | $35,920 | $7,300 | $28,620 |
| 2023 | $3,311 | $35,920 | $7,300 | $28,620 |
| 2022 | $4,104 | $35,920 | $7,300 | $28,620 |
| 2021 | $4,103 | $35,920 | $7,300 | $28,620 |
| 2020 | $419 | $3,650 | $3,650 | $0 |
| 2019 | $421 | $3,650 | $3,650 | $0 |
| 2018 | $417 | $0 | $0 | $0 |
Property History
| Date | Event | Price | List to Sale | Price per Sq Ft | Prior Sale |
|---|---|---|---|---|---|
| 07/02/2025 07/02/25 | For Sale | $499,900 | +23.0% | $226 / Sq Ft | |
| 10/29/2020 10/29/20 | Sold | -- | -- | -- | View Prior Sale |
| 05/28/2020 05/28/20 | Pending | -- | -- | -- | |
| 05/27/2020 05/27/20 | For Sale | $406,500 | -- | $184 / Sq Ft |
Purchase History
| Date | Type | Sale Price | Title Company |
|---|---|---|---|
| Deed | $406,500 | Champlin Title | |
| Deed | $406,500 | Champlin Title | |
| Deed | $75,900 | -- |
Mortgage History
| Date | Status | Loan Amount | Loan Type |
|---|---|---|---|
| Open | $386,175 | New Conventional | |
| Closed | $386,175 | New Conventional |
Source: Greater Baton Rouge Association of REALTORS®
MLS Number: 2025012350
APN: 20038-899
- 339 Glenthorne Dr
- 364 Glenthorne Dr
- 4955 Parkside Way
- 4926 Pembrooke Ave
- 4943 Pembrooke Ave
- 4925 Crestfield Way
- 5091 Stonewater Dr
- 4946 Fairbanks Ave
- 6168 Brewerton Rd
- 4855 Crestfield Way
- 491 Turnberry Way
- Duplessis Plan at The Village at Conway - Conway
- Vacherie Plan at The Village at Conway - Conway
- Langdon Plan at The Village at Conway - Conway
- Gramercy Plan at The Village at Conway - Conway
- 5151 Colmar Rd
- Burnside Plan at The Village at Conway - Conway
- Springfield Plan at The Village at Conway - Conway
- Huntington Plan at The Village at Conway - Conway
- Minden Plan at The Village at Conway - Conway
- 7531 Trailview Dr
- 41206 Colonial Dr
- 609 St Francis Pkwy
- 8182 Treeline Dr
- 2948 S Roth Ave
- 915 W Tony St
- 5207 White River Rd
- 40450 Hawthorne Dr
- 2110 S Ormond Ave
- 1117 E Lynne St
- 2020 S Veterans Blvd
- 2163 S Veterans Blvd
- 2009 S Veterans Blvd
- 1222 E Grace St
- 2419 W Orice Roth Rd
- 39500 Ridgeland Dr
- 225 N Rosewood Ave
- 11459 Legacy Oaks Ln
- 39455 Legacy Lake Dr
- 659 Douglas Andrew Ave
