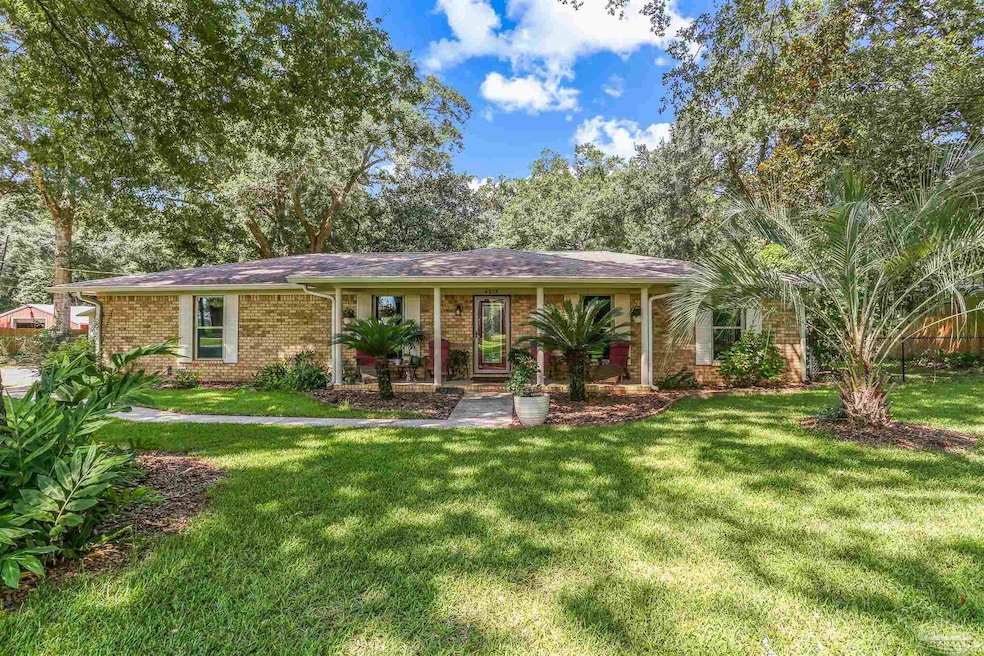
4975 Jack Cobb Ln Milton, FL 32571
Estimated payment $2,328/month
Highlights
- Very Popular Property
- Updated Kitchen
- Wood Flooring
- S.S. Dixon Intermediate School Rated A-
- 0.91 Acre Lot
- Granite Countertops
About This Home
Gorgeous, updated home in the heart of Pace!!! This beautiful home is located on a large shady, landscaped lot minutes from schools, shopping, restaurants and doctors. The home features Teak floors in Dining room, Hardwood in Family Room and ceramic tile throughout the rest of the home. The kitchen has granite counter tops, stainless steel appliances, deep sink and large island for extra seating or prep space and is open to the Living room with brick hearth and electric fireplace! The formal dining room is located off the foyer and open to the living area and kitchen as well. The Family room is just a step away from the main living area and has ample space for big cozy couches/chairs and big screen TV. The Master Bedroom is large and has a private, updated bath. The two additional bedrooms are roomy as well with an updated bathroom in the hallway to service them both. In addition, this home has new, energy efficient windows with marble windowsills, Water Heater replaced in 2019, NO Popcorn ceilings, New Roof in 2019 and new Septic System in 2016. The backyard is fully fenced. The deck and swing there provide a great place to enjoy all the beautiful trees and perennials and there is still plenty of space for extras like a garden or pool. The large workshop with lean-to has power for the hobbyist or handyman! For further peace of mind, the home has a current termite bond. Come see this wonderful home today!!
Home Details
Home Type
- Single Family
Est. Annual Taxes
- $803
Year Built
- Built in 1981
Lot Details
- 0.91 Acre Lot
- Back Yard Fenced
Parking
- Driveway
Home Design
- Brick Exterior Construction
- Slab Foundation
- Frame Construction
- Shingle Roof
Interior Spaces
- 1,856 Sq Ft Home
- 1-Story Property
- Ceiling Fan
- Fireplace
- Double Pane Windows
- Formal Dining Room
- Inside Utility
- Washer and Dryer Hookup
- Storm Doors
Kitchen
- Updated Kitchen
- Dishwasher
- Kitchen Island
- Granite Countertops
Flooring
- Wood
- Tile
Bedrooms and Bathrooms
- 3 Bedrooms
- Remodeled Bathroom
- 2 Full Bathrooms
Eco-Friendly Details
- Energy-Efficient Insulation
Outdoor Features
- Patio
- Rain Gutters
- Porch
Schools
- Dixon Elementary School
- SIMS Middle School
- Pace High School
Utilities
- Central Heating and Cooling System
- Electric Water Heater
- Septic Tank
Community Details
- No Home Owners Association
Listing and Financial Details
- Assessor Parcel Number 081N290000015070000
Map
Home Values in the Area
Average Home Value in this Area
Tax History
| Year | Tax Paid | Tax Assessment Tax Assessment Total Assessment is a certain percentage of the fair market value that is determined by local assessors to be the total taxable value of land and additions on the property. | Land | Improvement |
|---|---|---|---|---|
| 2024 | $803 | $103,964 | -- | -- |
| 2023 | $803 | $100,936 | $0 | $0 |
| 2022 | $773 | $97,996 | $0 | $0 |
| 2021 | $757 | $95,142 | $0 | $0 |
| 2020 | $750 | $93,828 | $0 | $0 |
| 2019 | $724 | $91,718 | $0 | $0 |
| 2018 | $758 | $90,008 | $0 | $0 |
| 2017 | $735 | $88,157 | $0 | $0 |
| 2016 | $727 | $86,344 | $0 | $0 |
| 2015 | $742 | $85,744 | $0 | $0 |
| 2014 | $747 | $85,063 | $0 | $0 |
Property History
| Date | Event | Price | Change | Sq Ft Price |
|---|---|---|---|---|
| 08/20/2025 08/20/25 | For Sale | $415,000 | -- | $224 / Sq Ft |
Purchase History
| Date | Type | Sale Price | Title Company |
|---|---|---|---|
| Warranty Deed | $103,400 | -- |
Mortgage History
| Date | Status | Loan Amount | Loan Type |
|---|---|---|---|
| Open | $93,100 | New Conventional | |
| Closed | $93,100 | New Conventional | |
| Closed | $100,000 | New Conventional | |
| Closed | $12,500 | Credit Line Revolving | |
| Closed | $102,053 | FHA |
Similar Homes in Milton, FL
Source: Pensacola Association of REALTORS®
MLS Number: 669579
APN: 08-1N-29-0000-01507-0000
- 5069 Guernsey Rd
- 5498 Rowe Trail
- 3318 Garganey Rd
- 3363 Garganey Rd
- 3473 Quail Dr
- 3270 Abel Ave
- 4734 Apple Field Way
- The Ozark Plan at Lakes of Woodbine
- The Embry Plan at Lakes of Woodbine
- The Walker Plan at Lakes of Woodbine
- The Creekside Plan at Lakes of Woodbine
- The Beau Plan at Lakes of Woodbine
- The Lakeside Plan at Lakes of Woodbine
- The Lismore Plan at Lakes of Woodbine
- The Carol Plan at Lakes of Woodbine
- The Cali Plan at Lakes of Woodbine
- The Rhett Plan at Lakes of Woodbine
- 3744 Legend Creek Dr
- 4833 Guernsey Rd
- 4918 Mallard Ct
- 3569 S Hampton Way
- 3909 Fielding Ct
- 3618 Hawks Landing Cir
- 5348 Red Shoulder Rd
- 5067 Serry Ln
- 3902 Bowens Ct
- 3903 Bowens Ct
- 3312 Harrier Rd
- 4664 Crossing Ct Unit 204
- 4919 Makenna Cir
- 4923 Makenna Cir
- 4964 W Spencer Field Rd Unit 12
- 4753 Sago Palm Cir
- 5485 Tucker Cir
- 5789 Conley Ct
- 4639 Santa Rosa Dr
- 5577 Caden Ct
- 5686 Dunridge Dr
- 4715 Frances St
- 4878 Pineview Ridge Rd






