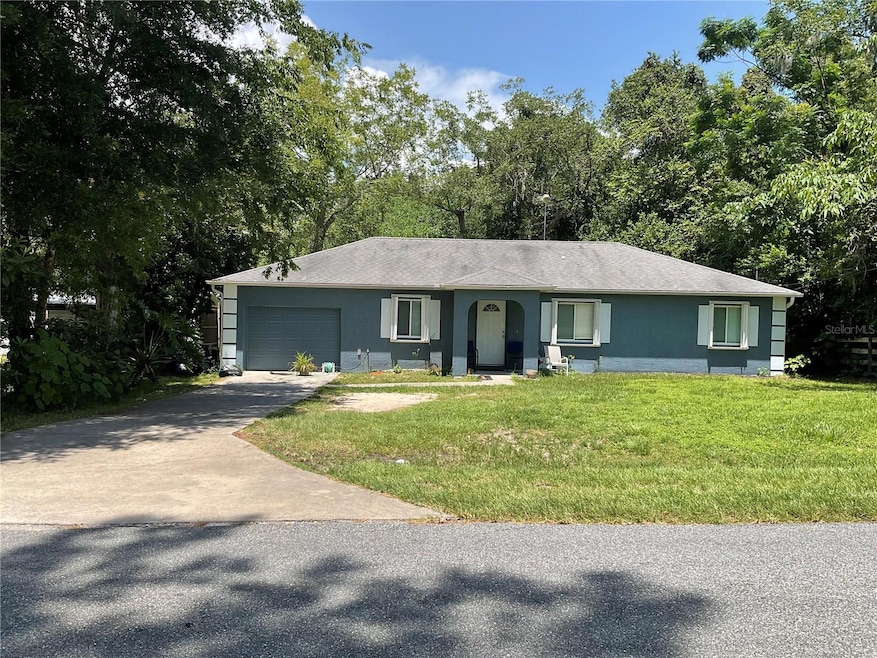4975 SE 115th St Belleview, FL 34420
Estimated payment $1,047/month
Highlights
- Popular Property
- Ranch Style House
- Enclosed Patio or Porch
- City View
- No HOA
- Hurricane or Storm Shutters
About This Home
CASH ONLY. Step inside this great opportunity for a 3-bedroom, 2-bathroom home offering over 1,150 square feet of comfortable living space. The interior features laminate flooring throughout and ceiling fans in every room for year-round comfort. The 1-car garage includes a dedicated laundry area for added convenience. The spacious master suite boasts a walk-in closet, providing ample storage. Enjoy the outdoors from the comfort of your screened-in, covered back lanai — perfect for relaxing or entertaining while staying protected from the elements. Additional exterior highlights include hurricane shutters, rain gutters, and a storage shed that conveys with the property. Located in Belleview, Florida, this property is an excellent investment.
Listing Agent
ROBERT SLACK LLC Brokerage Phone: 352-229-1187 License #3374180 Listed on: 08/07/2025

Home Details
Home Type
- Single Family
Est. Annual Taxes
- $1,475
Year Built
- Built in 2006
Lot Details
- 9,583 Sq Ft Lot
- South Facing Home
- Landscaped with Trees
- Property is zoned R4
Parking
- 1 Car Attached Garage
Property Views
- City
- Woods
Home Design
- Ranch Style House
- Slab Foundation
- Shingle Roof
- Block Exterior
- Stucco
Interior Spaces
- 1,188 Sq Ft Home
- Ceiling Fan
- Blinds
- Living Room
- Laminate Flooring
- Hurricane or Storm Shutters
- Laundry in Garage
Kitchen
- Range
- Dishwasher
Bedrooms and Bathrooms
- 3 Bedrooms
- En-Suite Bathroom
- Walk-In Closet
- 2 Full Bathrooms
Outdoor Features
- Enclosed Patio or Porch
- Shed
- Rain Gutters
Schools
- Belleview Elementary School
- Belleview Middle School
- Belleview High School
Utilities
- Central Air
- Heating Available
- 1 Water Well
- 1 Septic Tank
- Cable TV Available
Community Details
- No Home Owners Association
- Gibson Huggins Hammock Subdivision
Listing and Financial Details
- Visit Down Payment Resource Website
- Legal Lot and Block 8 / 62
- Assessor Parcel Number 38408-000-00
Map
Home Values in the Area
Average Home Value in this Area
Tax History
| Year | Tax Paid | Tax Assessment Tax Assessment Total Assessment is a certain percentage of the fair market value that is determined by local assessors to be the total taxable value of land and additions on the property. | Land | Improvement |
|---|---|---|---|---|
| 2024 | $1,260 | $101,240 | -- | -- |
| 2023 | $1,260 | $98,291 | $0 | $0 |
| 2022 | $1,183 | $95,428 | $0 | $0 |
| 2021 | $1,173 | $92,649 | $2,948 | $89,701 |
| 2020 | $1,780 | $89,574 | $2,508 | $87,066 |
| 2019 | $944 | $77,728 | $0 | $0 |
| 2018 | $901 | $76,279 | $0 | $0 |
| 2017 | $885 | $74,710 | $0 | $0 |
| 2016 | $866 | $73,173 | $0 | $0 |
| 2015 | $869 | $72,664 | $0 | $0 |
| 2014 | $823 | $72,087 | $0 | $0 |
Property History
| Date | Event | Price | Change | Sq Ft Price |
|---|---|---|---|---|
| 08/07/2025 08/07/25 | For Sale | $175,000 | +27.7% | $147 / Sq Ft |
| 10/23/2020 10/23/20 | Sold | $137,000 | -2.1% | $115 / Sq Ft |
| 09/14/2020 09/14/20 | Pending | -- | -- | -- |
| 09/11/2020 09/11/20 | For Sale | $139,900 | -- | $118 / Sq Ft |
Purchase History
| Date | Type | Sale Price | Title Company |
|---|---|---|---|
| Warranty Deed | $137,000 | Giannell Title Llc | |
| Warranty Deed | $137,000 | Giannell Title | |
| Warranty Deed | $100,000 | Mellinger Title Services Llc | |
| Warranty Deed | $100,000 | New Title Company Name | |
| Interfamily Deed Transfer | -- | Attorney | |
| Warranty Deed | $140,000 | Brick City Title Insurance A | |
| Warranty Deed | $13,500 | Brick City Title Ins Co Inc | |
| Warranty Deed | $13,500 | Brick City Title Ins Co Inc | |
| Quit Claim Deed | -- | Brick City Title Ins Co Inc |
Source: Stellar MLS
MLS Number: OM707053
APN: 38408-000-00
- 12877 SE 53rd Ave
- 12868 SE 53rd Ct
- 11191 SE 55th Avenue Rd Unit 401
- 11226 SE 55th Avenue Rd
- 5221 SE 113th St
- 4673 SE 115th St
- 11144 SE 55th Avenue Rd
- 4798 SE 117th Place
- 11230 SE 47th Ave
- 11090 SE 55th Avenue Rd
- 12630 Us-441 S
- 11160 SE 47th Ave
- 0 S Hwy 301 Unit MFROM700830
- 5433 SE 113th St
- 10918 SE 50th Ave
- 5027 SE 109th Place
- 6938 SE 111th Place
- 5024 SE 109th St
- 5605 SE County Highway 484
- 4503 SE 120th St
- 11322 SE 55th Avenue Rd Unit 2501
- 11322 SE 55th Avenue Rd Unit 2801
- 11322 SE 55th Avenue Rd Unit 401
- 11322 SE 55th Avenue Rd Unit 1601
- 11322 SE 55th Avenue Rd Unit 1301
- 11322 SE 55th Avenue Rd Unit 1102
- 5027 SE 109th Place
- 5140 SE 108th St
- 10739 SE 44th Terrace
- 10557 SE 54th Ave
- 10710 SE 43rd Ave
- 4360 SE 106th St
- 10426 SE 52nd Ct
- 10460 SE US Highway 441 Unit 10466
- 10460 SE US Highway 441 Unit 10462
- 10460 SE US Highway 441 Unit 10460
- 6101 SE Foss Rd
- 10261 SE 42nd Terrace
- 6505 SE 112th St
- 6531 SE 112th St






