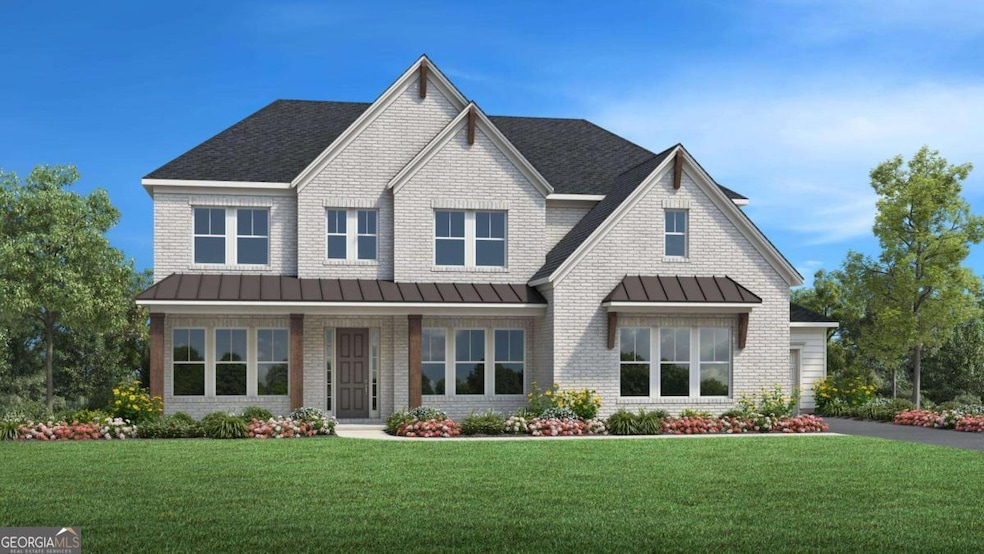4975 Travers Ln Cumming, GA 30040
Estimated payment $9,180/month
Highlights
- New Construction
- Deck
- Traditional Architecture
- Vickery Creek Middle School Rated A
- Private Lot
- Wood Flooring
About This Home
Quick Move-In Home - READY AUGUST 2025! Discover the Payton Transitional by Toll Brothers - a stunning, thoughtfully designed home that blends elegance with an open-concept layout and ABUNDANT NATURAL LIGHT, with soaring two-story great room. The beautifully crafted exterior showcases full front porch with wood columns and three-sides brick on a private homesite with picturesque views. Inside, the GOURMET KITCHEN is a dream for entertainers and cooking enthusiasts alike, featuring an expansive island, plentiful cabinetry, and striking Silestone quartz countertops. The Payton floor plan offers EXCEPTIONAL flow, highlighted by hardwood floors on the main level with a multi-stacked western sliding door that opens to a covered outdoor living deck off the great room - perfect for seamless indoor-outdoor living. Our sought after mult-gen suite on the main offers privacy and versatility for differing stages of life. As a guest suite or in-law suite, this features a bedroom, separate living room, and walk in shower with seat. Upstairs, the primary suite features a LUXURIOUS bath, with separate vanities, an exceptional shower with seat, and an incredible primary closet including private access to the laundry room. Two secondary bedrooms includes a walk-in shower. Additional highlights include a three-car garage (two side-entry and one carriage), 4-zone irrigation system, and access to fantastic community amenities - pool, playground, fire pit, and outdoor recreation areas just steps away. Ideally located near GA 400 (Exit 12), you're just minutes from top dining, shopping, and entertainment at Vickery Village, Halcyon, Avalon, The Collection, and Fowler Park. Experience luxury living at its finest with Toll Brothers at Northfield Trail! Special incentive offers!
Home Details
Home Type
- Single Family
Year Built
- Built in 2025 | New Construction
Lot Details
- 0.53 Acre Lot
- Private Lot
- Level Lot
HOA Fees
- $100 Monthly HOA Fees
Home Design
- Traditional Architecture
- Slab Foundation
- Composition Roof
- Concrete Siding
- Three Sided Brick Exterior Elevation
Interior Spaces
- 2-Story Property
- Bookcases
- Tray Ceiling
- High Ceiling
- Gas Log Fireplace
- Double Pane Windows
- Entrance Foyer
- Great Room
- Breakfast Room
- Fire and Smoke Detector
Kitchen
- Breakfast Bar
- Walk-In Pantry
- Microwave
- Dishwasher
- Kitchen Island
- Solid Surface Countertops
- Disposal
Flooring
- Wood
- Carpet
- Tile
Bedrooms and Bathrooms
- Walk-In Closet
- In-Law or Guest Suite
- Double Vanity
Laundry
- Laundry Room
- Laundry on upper level
Unfinished Basement
- Basement Fills Entire Space Under The House
- Stubbed For A Bathroom
Parking
- 3 Car Garage
- Side or Rear Entrance to Parking
- Garage Door Opener
Location
- Property is near schools
- Property is near shops
Schools
- Vickery Creek Elementary And Middle School
- West Forsyth High School
Utilities
- Forced Air Zoned Heating and Cooling System
- Heating System Uses Natural Gas
- Underground Utilities
- Tankless Water Heater
- High Speed Internet
- Phone Available
- Cable TV Available
Additional Features
- Energy-Efficient Appliances
- Deck
Community Details
Overview
- $2,000 Initiation Fee
- Association fees include insurance, maintenance exterior, ground maintenance, swimming
- Northfield Trail Subdivision
Recreation
- Community Playground
- Community Pool
Map
Home Values in the Area
Average Home Value in this Area
Property History
| Date | Event | Price | List to Sale | Price per Sq Ft | Prior Sale |
|---|---|---|---|---|---|
| 11/03/2025 11/03/25 | Sold | $1,448,000 | 0.0% | $381 / Sq Ft | View Prior Sale |
| 10/29/2025 10/29/25 | Off Market | $1,448,000 | -- | -- | |
| 10/28/2025 10/28/25 | Pending | -- | -- | -- | |
| 10/18/2025 10/18/25 | Price Changed | $1,448,000 | 0.0% | $381 / Sq Ft | |
| 10/14/2025 10/14/25 | Price Changed | $1,448,000 | -7.0% | $381 / Sq Ft | |
| 08/27/2025 08/27/25 | Price Changed | $1,557,000 | 0.0% | $409 / Sq Ft | |
| 08/26/2025 08/26/25 | Price Changed | $1,557,000 | +7.5% | $409 / Sq Ft | |
| 08/22/2025 08/22/25 | For Sale | $1,448,000 | 0.0% | $381 / Sq Ft | |
| 07/19/2025 07/19/25 | Price Changed | $1,448,000 | -3.8% | $381 / Sq Ft | |
| 07/16/2025 07/16/25 | Pending | -- | -- | -- | |
| 07/16/2025 07/16/25 | For Sale | $1,505,000 | +3.9% | $396 / Sq Ft | |
| 07/12/2025 07/12/25 | Price Changed | $1,448,000 | -7.0% | $381 / Sq Ft | |
| 07/07/2025 07/07/25 | Price Changed | $1,557,448 | +1.6% | $410 / Sq Ft | |
| 05/20/2025 05/20/25 | For Sale | $1,532,826 | -- | $403 / Sq Ft |
Source: Georgia MLS
MLS Number: 10529543
- 6835 Polo Fields Pkwy
- 5325 Chesire Ct
- 5735 Aspen Dr
- 3695 Moor Pointe Dr
- 2145 Red Barn Ct
- 3995 Emerald Glade Ct
- 3830 Rivendell Ln
- 5485 Sandstone Ct
- 5435 Keithwood Dr
- 3819 Stagecoach Ln
- 5405 Falls Landing Dr
- 6015 Falls Landing Dr
- 7895 Wynfield Cir
- 7850 Wynfield Cir
- 4425 Azurite St
- 7810 Wynfield Cir
- 2945 Owlswick Way
- 3515 Knobcone Dr
- 2420 Boxwalking Ct
- 4795 Bellehurst Ln

