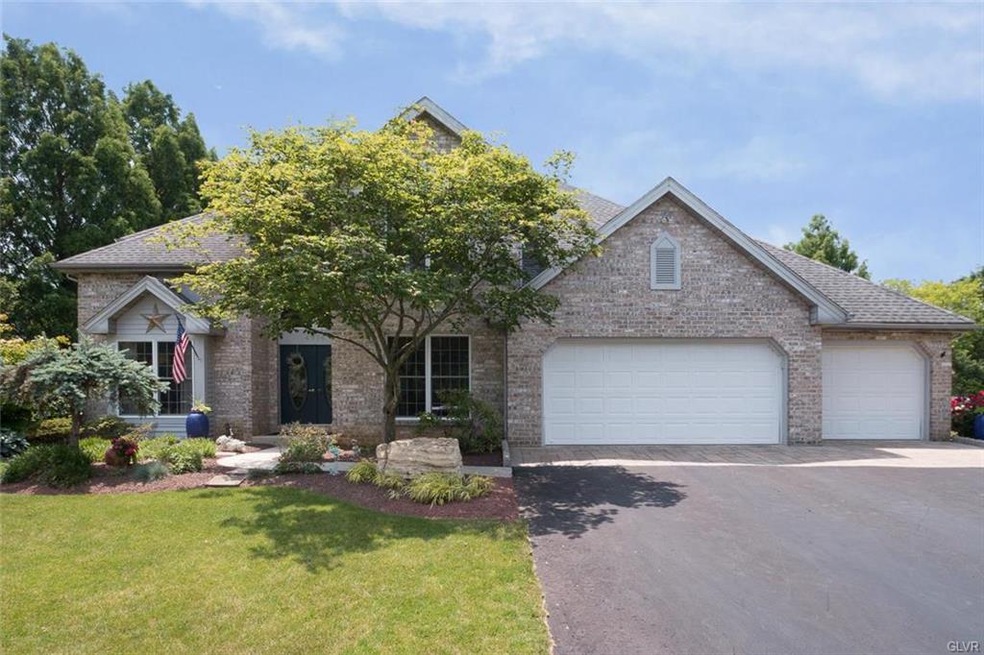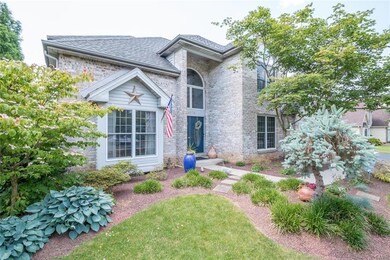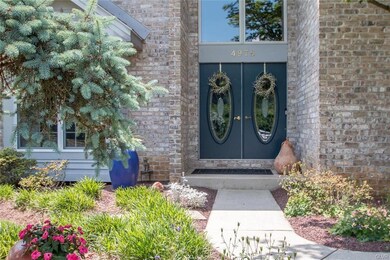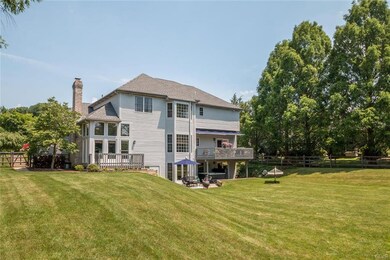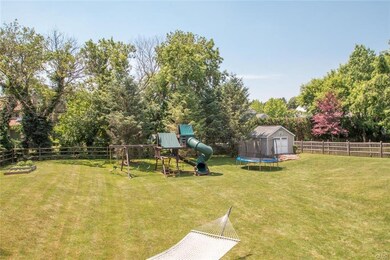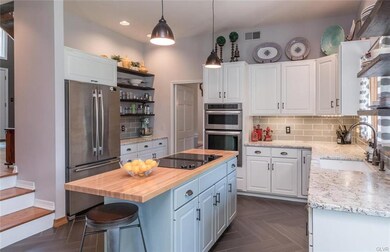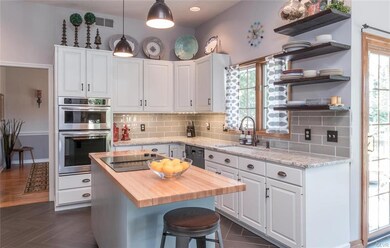
4976 Meadow Ln Macungie, PA 18062
Highlights
- Mountain View
- Deck
- Cathedral Ceiling
- Wescosville Elementary School Rated A-
- Family Room with Fireplace
- Wood Flooring
About This Home
As of December 2024Meticulous & updated home in Lower Macungie / East Penn, showcases: 4 BR, 3.5 bath home with a modern open concept desired by today's buyer. The sun filled 2-story foyer with architectural staircase & Palladian window is flanked by a LR & office w/custom built-in cabinets. Off of the 3-car garage, you will find a tidy first-floor laundry. The dining rm offers crown & chair molding and opens to the first of 2 decks and kitchen which makes entertaining a breeze. Large updated, eat-in kitchen has a center island & plenty of cabinets. A large bay window provides lots of natural light. The 1st of 2 family rms is open from the kitchen w/a full floor to ceiling brick fireplace, 2-story windows for sunlight & a wet bar area. The 2nd story holds 4 BRs, 2 which have Palladian & bay window for light. Master Bedroom is complete w/ updated bath, oversized tub, walk-in shower & walk-in closet. The walkout lower level is finished w/wet bar, full bath, 2nd family rm plus game rm. THIS IS A MUST SEE!
Last Buyer's Agent
Lynda Kapec
IronValley RE of Lehigh Valley

Home Details
Home Type
- Single Family
Est. Annual Taxes
- $7,003
Year Built
- Built in 1988
Lot Details
- 0.44 Acre Lot
- Lot Dimensions are 100 x 190
- Level Lot
Home Design
- Brick Exterior Construction
- Asphalt Roof
Interior Spaces
- 3,192 Sq Ft Home
- 2-Story Property
- Wet Bar
- Cathedral Ceiling
- Drapes & Rods
- Window Screens
- Entrance Foyer
- Family Room with Fireplace
- Family Room Downstairs
- Dining Room
- Den
- Utility Room
- Mountain Views
- Fire and Smoke Detector
Kitchen
- Eat-In Kitchen
- Electric Oven
- Self-Cleaning Oven
- Microwave
- Dishwasher
- Kitchen Island
- Disposal
Flooring
- Wood
- Wall to Wall Carpet
- Tile
- Vinyl
Bedrooms and Bathrooms
- 4 Bedrooms
- Walk-In Closet
Laundry
- Laundry on main level
- Dryer
- Washer
Basement
- Walk-Out Basement
- Basement Fills Entire Space Under The House
Parking
- 3 Car Attached Garage
- Garage Door Opener
- On-Street Parking
- Off-Street Parking
Outdoor Features
- Deck
- Patio
Utilities
- Forced Air Zoned Cooling and Heating System
- Heat Pump System
- Heating System Uses Oil
- 101 to 200 Amp Service
- Electric Water Heater
- Water Softener is Owned
- Cable TV Available
Listing and Financial Details
- Assessor Parcel Number 548501465210-001
Ownership History
Purchase Details
Home Financials for this Owner
Home Financials are based on the most recent Mortgage that was taken out on this home.Purchase Details
Home Financials for this Owner
Home Financials are based on the most recent Mortgage that was taken out on this home.Purchase Details
Home Financials for this Owner
Home Financials are based on the most recent Mortgage that was taken out on this home.Purchase Details
Purchase Details
Purchase Details
Similar Homes in the area
Home Values in the Area
Average Home Value in this Area
Purchase History
| Date | Type | Sale Price | Title Company |
|---|---|---|---|
| Deed | $745,000 | First United Land Transfer | |
| Deed | $745,000 | First United Land Transfer | |
| Deed | $432,000 | None Available | |
| Warranty Deed | $370,000 | -- | |
| Deed | $339,900 | -- | |
| Deed | $44,000 | -- | |
| Deed | $325,000 | -- |
Mortgage History
| Date | Status | Loan Amount | Loan Type |
|---|---|---|---|
| Open | $670,000 | New Conventional | |
| Closed | $670,000 | New Conventional | |
| Previous Owner | $400,000 | New Conventional | |
| Previous Owner | $281,000 | New Conventional | |
| Previous Owner | $296,000 | New Conventional |
Property History
| Date | Event | Price | Change | Sq Ft Price |
|---|---|---|---|---|
| 12/06/2024 12/06/24 | Sold | $745,000 | +6.4% | $233 / Sq Ft |
| 11/16/2024 11/16/24 | Pending | -- | -- | -- |
| 11/03/2024 11/03/24 | For Sale | $699,999 | +62.0% | $219 / Sq Ft |
| 08/28/2017 08/28/17 | Sold | $432,000 | +4.1% | $135 / Sq Ft |
| 06/27/2017 06/27/17 | Pending | -- | -- | -- |
| 06/19/2017 06/19/17 | For Sale | $415,000 | +12.2% | $130 / Sq Ft |
| 10/11/2013 10/11/13 | Sold | $370,000 | -4.9% | $116 / Sq Ft |
| 08/11/2013 08/11/13 | Pending | -- | -- | -- |
| 08/06/2013 08/06/13 | Price Changed | $389,000 | -6.9% | $122 / Sq Ft |
| 07/08/2013 07/08/13 | For Sale | $418,000 | -- | $131 / Sq Ft |
Tax History Compared to Growth
Tax History
| Year | Tax Paid | Tax Assessment Tax Assessment Total Assessment is a certain percentage of the fair market value that is determined by local assessors to be the total taxable value of land and additions on the property. | Land | Improvement |
|---|---|---|---|---|
| 2025 | $7,386 | $289,300 | $45,400 | $243,900 |
| 2024 | $7,146 | $289,300 | $45,400 | $243,900 |
| 2023 | $7,003 | $289,300 | $45,400 | $243,900 |
| 2022 | $6,837 | $289,300 | $243,900 | $45,400 |
| 2021 | $6,692 | $289,300 | $45,400 | $243,900 |
| 2020 | $6,628 | $289,300 | $45,400 | $243,900 |
| 2019 | $3,689 | $289,300 | $45,400 | $243,900 |
| 2018 | $6,430 | $289,300 | $45,400 | $243,900 |
| 2017 | $6,317 | $289,300 | $45,400 | $243,900 |
| 2016 | -- | $289,300 | $45,400 | $243,900 |
| 2015 | -- | $289,300 | $45,400 | $243,900 |
| 2014 | -- | $289,300 | $45,400 | $243,900 |
Agents Affiliated with this Home
-
L
Seller's Agent in 2024
Linda Batt
Keller Williams Allentown
-
G
Seller's Agent in 2017
Glen Paisley
BHHS Fox & Roach
-
L
Buyer's Agent in 2017
Lynda Kapec
IronValley RE of Lehigh Valley
-
T
Seller's Agent in 2013
Thomas Skiffington
RE/MAX
-
d
Buyer's Agent in 2013
datacorrect BrightMLS
Non Subscribing Office
Map
Source: Greater Lehigh Valley REALTORS®
MLS Number: 551084
APN: 548501465210-1
- 5054 Rainbow Ct
- 4918 Steeplechase Dr Unit 29C
- 1770 Maplewood Ln
- 4395 E Texas Rd
- 2173 Brookside Rd
- 2048 Gregory Dr
- 1701 Minesite Rd
- 2117 Isabel Ln
- 2041 Gregory Dr
- 5758 Lower MacUngie Rd
- 935 N Brookside Rd
- 2520 Gracie Lone
- 1158 Driver Place
- 5475 Hamilton Blvd
- 5475 Hamilton Blvd Unit 7
- 5631 Stonecroft Ln
- 2170 Light Horse Harry Rd
- 990 Hill Dr
- 4361 South Dr
- 2440 Saddlebrook Rd
