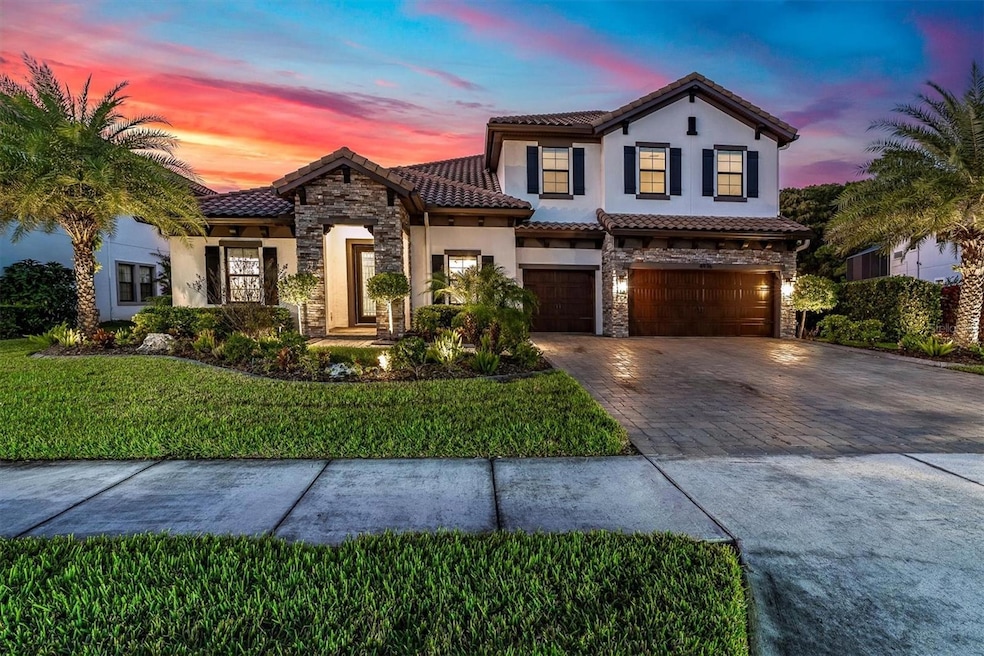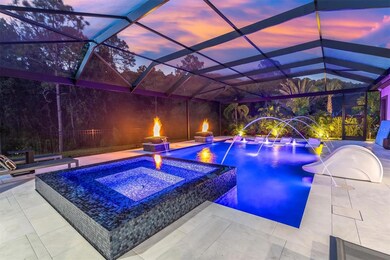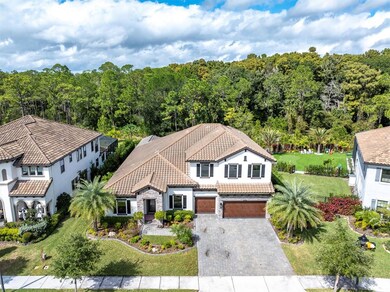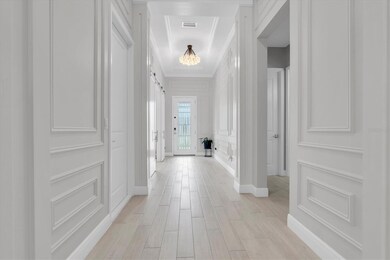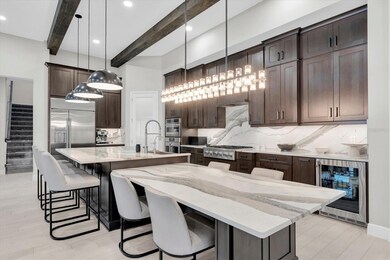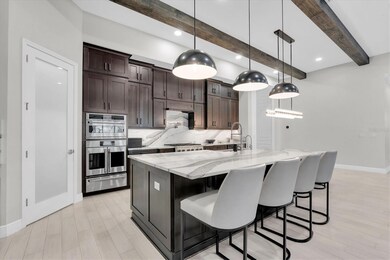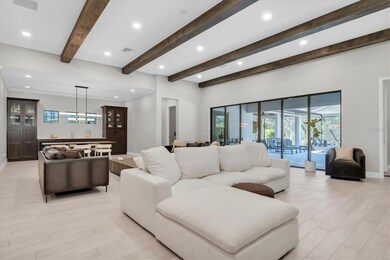4976 Night Star Trail Odessa, FL 33556
Estimated payment $9,386/month
Highlights
- Fitness Center
- Screened Pool
- Open Floorplan
- Hammond Elementary School Rated A-
- View of Trees or Woods
- Main Floor Primary Bedroom
About This Home
Under contract-accepting backup offers. EXCEPTIONAL MODERN LUXURY ESTATE IN COVETED GATED ANCLOTE RESERVE AT STARKEY RANCH. Magnificent & exquisitely upgraded w/ 700K in after-market investment & 357K w/ builder, this Homes By WestBay Key West II w/ 4619sqft provides 6 brs, 5 ba, 3 car garage + office, bonus rm & heated saltwater pool & spa overlooking a private conservation view. Noteworthy upgrades include premium pool + spa, cabana addition, Pool Bath, 8ft solid core doors, 12’ ceilings w/ wood beams, 2 washer/dryer laundry, crown molding, electronic shades & more! Attractive Tuscan exterior is elevated by barrel tile roof, stone accents, shutters, paver driveway & manicured landscaping. A glass inlay front door reveals soaring 12ft foyer, elegant chandelier & timeless level 5 smoothed walls w/ molding detail setting the tone for the luxury within. Barn doors lead to a dedicated office w/ tray, chandelier & built in organizers. To the left are 2 well-sized bedrooms w/ closet-built ins & an adjacent full bath. As you enter the main living area, the Grandeur unfolds. Stylish wood beams in both the living room & kitchen highlight the height of the 12ft ceilings. Captivating Gourmet Kitchen will impress w/ an abundance of floor to ceiling New Haven Cherry Timberlake Cabinets & Drawers, stunning Skara Brae Level 6 Cambria Quartz counters + backsplash accented by satin nickel hardware, Apron Front sink w/ Moen wave faucet & custom pantry w/ frosted glass door. GE Café appliances include commercial Refrigerator, 36’ gas 6 burner cooktop w/ pot filler, French door oven, warming drawer, microwave, dishwasher & wine refrigerator. The statement island anchored by 3 Restoration Hardware pendent lights offers barstool seating as well as a custom quartz table illuminated by RH chandelier. Elegant formal dining rm w/ RH chandelier, custom cabinetry, quartz counter, wine refrigerator & refrigerated drawers will impress. Spacious living rm offers space to gather & a picturesque view out of the pocketing sliders overlooking pool & conservation. Additional full bedroom is located off living rm w/ closet built ins & ensuite bath. Retreat to the 1st fl Primary Br sanctuary featuring tray ceiling, crown molding & tranquil views. A spa-like ensuite includes his & hers vanity w/ quartz, walk in shower w/ rain head, bench & soaking garden tub + lg walk in closet w/ designer selected built ins. Ascend to the 2nd story offering a bonus rm w/ pre-plumb for wet bar & Venetian plaster feature wall w/ electric fireplace & custom built ins. Additional 2 well-sized brs w/ closet built-ins located adjacent to a full bath. The ultra luxurious, private outdoor space offers an inviting place to entertain and relax. State of the art Heated saltwater pool & spa surrounded by marble pavers, lighting, water features, firebowls, & panoramic screen overlooks the peaceful view. A cabana addition offers a secluded covered area for seating or to dine alfresco w/ fans, tongue & groove ceiling, speakers & pre-plumb for outdoor kitchen. A fenced yard allows for a safe place to enjoy. A dedicated pool bath is accessible from lanai and living room. A large laundry room includes 2 washers & Dryers & built in cabinets + extra refrigerator. No Flood Zone. Starkey Ranch offers an active lifestyle w/ its Magnet K-8 school, 3 pools, playgrounds & 20 miles of trails. Easy access to restaurants, Publix, beaches, Tampa & Airport. Experience the grandeur in person and make this exquisite home yours. By appointment only.
Listing Agent
RE/MAX ACTION FIRST OF FLORIDA Brokerage Phone: 813-749-0875 License #3336894 Listed on: 11/15/2025

Home Details
Home Type
- Single Family
Est. Annual Taxes
- $20,570
Year Built
- Built in 2021
Lot Details
- 0.39 Acre Lot
- Southeast Facing Home
- Fenced
- Irrigation Equipment
- Landscaped with Trees
- Property is zoned MPUD
HOA Fees
Parking
- 3 Car Attached Garage
Property Views
- Woods
- Pool
Home Design
- Mediterranean Architecture
- Slab Foundation
- Frame Construction
- Tile Roof
- Block Exterior
- Stucco
Interior Spaces
- 4,619 Sq Ft Home
- 2-Story Property
- Open Floorplan
- Built-In Features
- Crown Molding
- Tray Ceiling
- High Ceiling
- Ceiling Fan
- Double Pane Windows
- ENERGY STAR Qualified Windows with Low Emissivity
- Insulated Windows
- Blinds
- Sliding Doors
- Family Room Off Kitchen
- Formal Dining Room
- Home Office
- Loft
- Bonus Room
- Inside Utility
Kitchen
- Eat-In Kitchen
- Built-In Oven
- Cooktop with Range Hood
- Microwave
- Dishwasher
- Wine Refrigerator
- Stone Countertops
- Solid Wood Cabinet
- Disposal
Flooring
- Carpet
- Tile
Bedrooms and Bathrooms
- 6 Bedrooms
- Primary Bedroom on Main
- Split Bedroom Floorplan
- Walk-In Closet
- 5 Full Bathrooms
Laundry
- Laundry Room
- Dryer
- Washer
Home Security
- Smart Home
- Hurricane or Storm Shutters
- In Wall Pest System
Pool
- Screened Pool
- Heated In Ground Pool
- In Ground Spa
- Saltwater Pool
- Fence Around Pool
- Fiber Optic Pool Lighting
- Pool Lighting
Outdoor Features
- Covered Patio or Porch
- Exterior Lighting
Schools
- Starkey Ranch K-8 Elementary And Middle School
- River Ridge High School
Utilities
- Central Heating and Cooling System
- Thermostat
- Natural Gas Connected
- Gas Water Heater
- Water Softener
Listing and Financial Details
- Visit Down Payment Resource Website
- Legal Lot and Block 18 / 6
- Assessor Parcel Number 17-26-16-0030-00600-0180
- $4,058 per year additional tax assessments
Community Details
Overview
- Association fees include pool
- $115 Other Monthly Fees
- Resource Property Management Kim Morris Association, Phone Number (727) 796-5900
- Visit Association Website
- Greenacre Properties Association, Phone Number (813) 600-1100
- Built by HOMES BY WESTBAY
- Starkey Ranch Ph 3 Subdivision, Key West II Floorplan
- The community has rules related to deed restrictions
- Near Conservation Area
Recreation
- Community Playground
- Fitness Center
- Community Pool
- Park
- Dog Park
- Trails
Map
Home Values in the Area
Average Home Value in this Area
Property History
| Date | Event | Price | List to Sale | Price per Sq Ft | Prior Sale |
|---|---|---|---|---|---|
| 11/15/2025 11/15/25 | Pending | -- | -- | -- | |
| 11/15/2025 11/15/25 | For Sale | $1,450,000 | +49.1% | $314 / Sq Ft | |
| 08/31/2021 08/31/21 | Sold | $972,565 | 0.0% | $211 / Sq Ft | View Prior Sale |
| 06/01/2021 06/01/21 | Pending | -- | -- | -- | |
| 06/01/2021 06/01/21 | For Sale | $972,565 | -- | $211 / Sq Ft |
Source: Stellar MLS
MLS Number: TB8444104
APN: 16-26-17-0030-00600-0180
- 4975 Night Star Trail
- 5312 Night Star Trail
- 11 Trumpeter Ct
- 4025 Bonfire Dr
- 19207 Gunn Hwy
- 19214 Rashmika Place
- 19036 Blake Rd
- 1120 Maza Place
- 1218 Halapa Way
- 1224 Halapa Way
- 19809 Wyndham Lakes Dr
- 12747 Tikal Way
- 1236 Ketzal Dr
- 1312 Brooke View Dr
- 19703 Wyndmill Cir
- 1312 Fishing Lake Dr
- 1342 Ketzal Dr
- 13815 Chandron Dr
- 18725 Jiretz Rd
- 11796 Crestridge Loop
