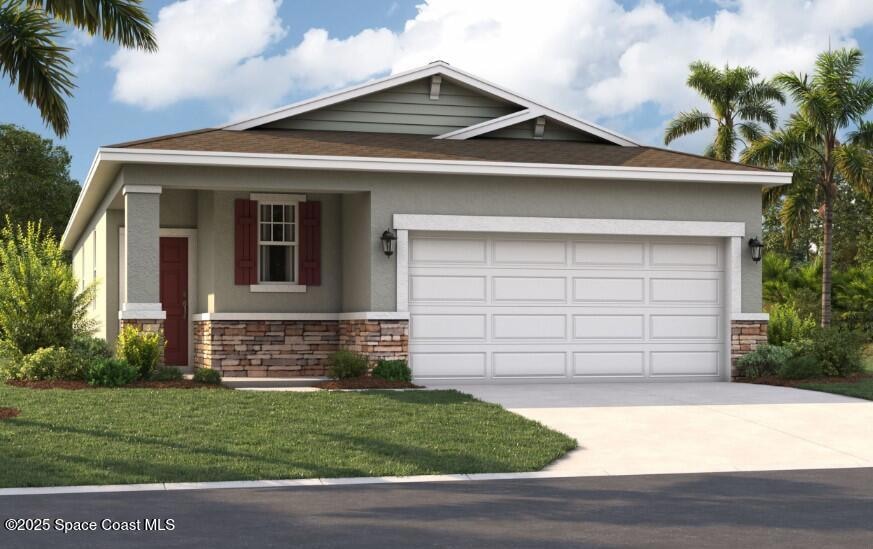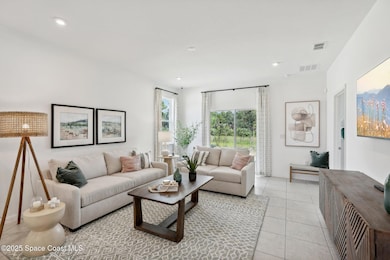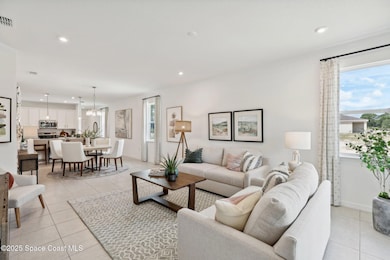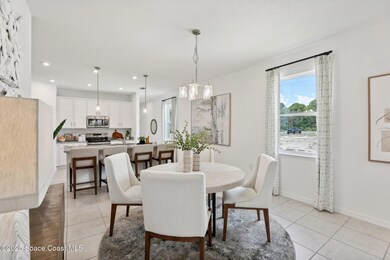Estimated payment $2,209/month
Highlights
- Under Construction
- ENERGY STAR Certified Homes
- Corner Lot
- Open Floorplan
- Traditional Architecture
- Great Room
About This Home
You'll be delighted by all the thoughtful details in this single-family home. An open floor plan, spacious bedrooms, and a beautiful primary suite create a perfect home for entertaining and making the most of every day. From the inviting front porch, a foyer leads to a large kitchen with an adjoining dining area and living room, perfect for entertaining, watching movies, and relaxing. The open-concept kitchen is equipped with a beautiful center island, and a large pantry, and the backyard is the perfect spot for an evening cocktail or morning coffee. Enjoy it even more with a covered deck. Tucked behind the main living area, you'll find a primary suite with a lage walk-in closet and dual vanities, as well as two more bedrooms that share a full bathroom. This home's open layout allows you to enjoy the ease and convenience of single-story living in a stylish, inviting, and modern home.
Home Details
Home Type
- Single Family
Est. Annual Taxes
- $4,412
Year Built
- Built in 2025 | Under Construction
Lot Details
- 5,227 Sq Ft Lot
- Lot Dimensions are 45x120
- Property fronts a county road
- East Facing Home
- Corner Lot
- Cleared Lot
HOA Fees
- $75 Monthly HOA Fees
Parking
- 2 Car Attached Garage
Home Design
- Traditional Architecture
- Shingle Roof
- Block Exterior
- Stone Siding
- Vinyl Siding
- Stucco
Interior Spaces
- 1,604 Sq Ft Home
- 1-Story Property
- Open Floorplan
- Entrance Foyer
- Great Room
- Dining Room
- Fire and Smoke Detector
Kitchen
- Eat-In Kitchen
- Electric Range
- Microwave
- Dishwasher
- Kitchen Island
- Disposal
Flooring
- Carpet
- Tile
- Vinyl
Bedrooms and Bathrooms
- 3 Bedrooms
- Walk-In Closet
- 2 Full Bathrooms
- No Tub in Bathroom
- Shower Only
Laundry
- Laundry Room
- Laundry on main level
- Washer and Electric Dryer Hookup
Schools
- Fairglen Elementary School
- Mcnair Middle School
- Cocoa High School
Utilities
- Central Heating and Cooling System
- 200+ Amp Service
- Cable TV Available
Additional Features
- ENERGY STAR Certified Homes
- Covered Patio or Porch
Listing and Financial Details
- Assessor Parcel Number 23-36-30-51-0000d.0-0015.00
Community Details
Overview
- Association fees include ground maintenance
- Specialty Management Association, Phone Number (407) 647-2622
- Watermark Phase 1 And 2 Subdivision
- Maintained Community
Recreation
- Community Playground
- Community Pool
Map
Home Values in the Area
Average Home Value in this Area
Property History
| Date | Event | Price | List to Sale | Price per Sq Ft | Prior Sale |
|---|---|---|---|---|---|
| 01/13/2026 01/13/26 | Sold | $339,715 | 0.0% | $212 / Sq Ft | View Prior Sale |
| 01/08/2026 01/08/26 | Off Market | $339,715 | -- | -- | |
| 11/14/2025 11/14/25 | Price Changed | $339,715 | -5.6% | $212 / Sq Ft | |
| 11/07/2025 11/07/25 | For Sale | $359,715 | -- | $224 / Sq Ft |
Source: Space Coast MLS (Space Coast Association of REALTORS®)
MLS Number: 1055554
- 643 Rockaway Ln
- 663 Rockaway Ln
- 623 Rockaway Ln
- 644 Rockaway Ln NW
- 4976 Quarrysidse Dr
- 634 Rockaway Ln
- 624 Rockaway Ln
- 604 Rockaway Ln
- 645 Poller Way
- 615 Poller Way
- 5025 Quarryside Dr
- 5125 Quarryside Dr
- 5075 Quarryside Dr
- 4876 Quarryside Dr
- 715 Poller Way
- 745 Poller Way NW
- 4873 Caldwell Ct
- 461 Ladoga Dr
- 6993 Ash Ct
- 6995 Ash Ct







