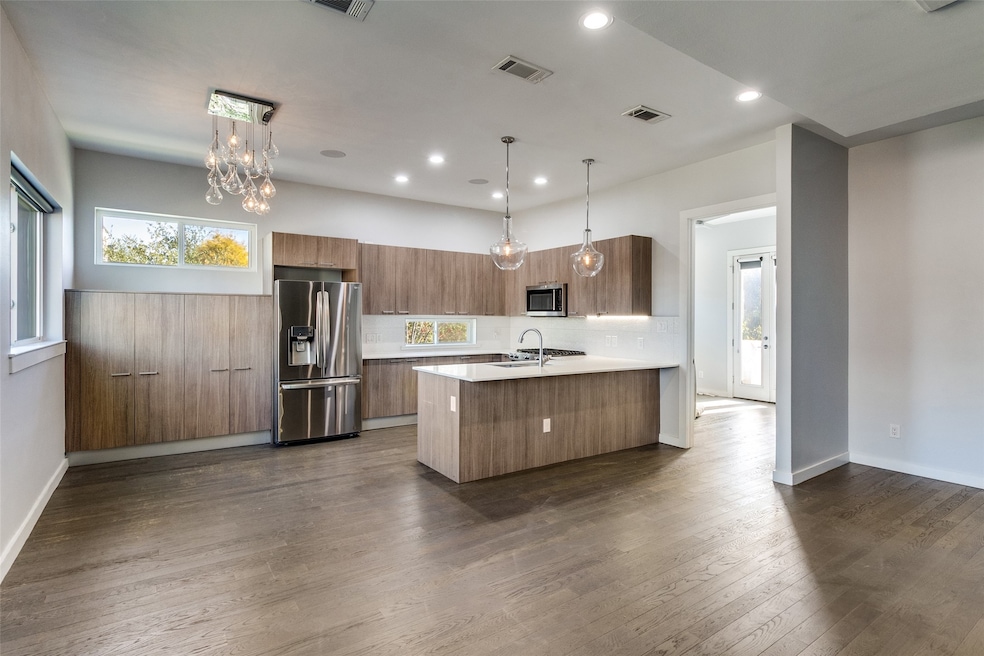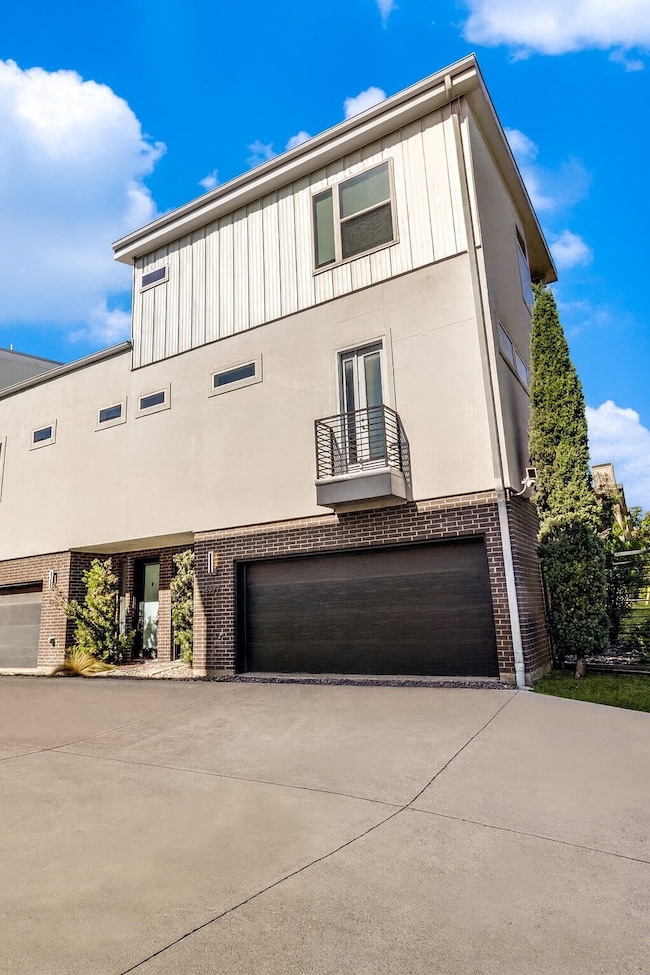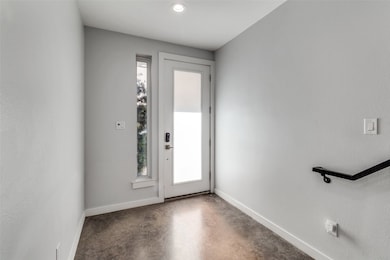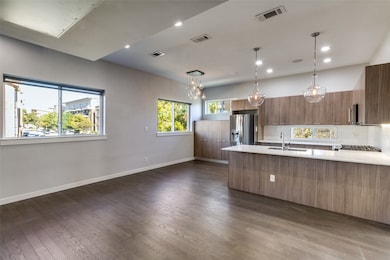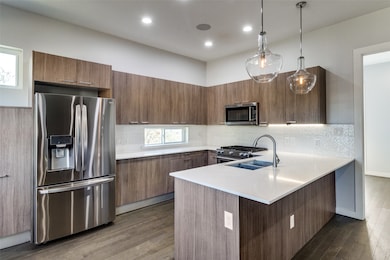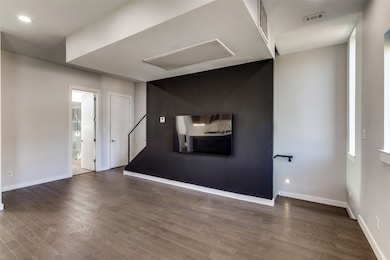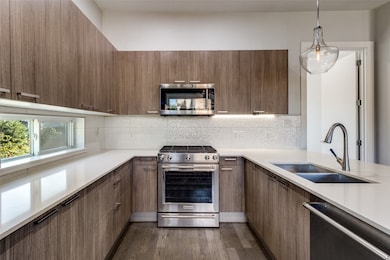4977 Zuma Ct Dallas, TX 75206
Old East Dallas NeighborhoodHighlights
- Rooftop Deck
- Gated Community
- Dual Staircase
- Gated Parking
- Open Floorplan
- Green Roof
About This Home
From the street, this one already stands out — corner lot, clean lines, and the kind of presence that doesn’t need to shout. Inside the gates, it feels grounded and private but not disconnected. You’re close to everything — Knox, Henderson, Lower Greenville — all within minutes, but once you’re inside, it’s quiet. Solid. The first floor starts with a full bedroom and ensuite bath, perfect for guests or a workspace that doesn’t feel like an afterthought. The laundry room fits full size machines, not the compact ones you regret buying later. Out back, there’s a small dog run, simple, practical, and ready to go. The second level, light hits from two sides; that’s the corner unit advantage. The living area is open, with the kitchen right at the center. Quartz counters, designer tile, a gas range, double ovens. The dining area pulls in custom cabinetry and an eat in island that keeps the space connected but never crowded. Just off the main floor, the second bedroom holds its own, bright, private, with a balcony that catches morning light. It’s got its own bath too, so guests or roommates don’t have to share. The top floor, the master level. It’s more than a bedroom; it’s the kind of space that changes how you end your day. The primary suite feels generous from the start, plenty of room to add a couple of chairs or a sofa and still breathe. The walk in closet doesn’t play small, and the bathroom brings in a standalone tub, walk in shower, and dual sink vanity. Step outside and the covered terrace opens wide, room to sit back, grill, or just Netflix and chill while the city hums below.
Listing Agent
Compass RE Texas, LLC. Brokerage Phone: 214-784-3880 License #0634408 Listed on: 11/06/2025

Townhouse Details
Home Type
- Townhome
Est. Annual Taxes
- $10,406
Year Built
- Built in 2015
Lot Details
- 1,394 Sq Ft Lot
- Wood Fence
- Level Lot
- Few Trees
HOA Fees
- $125 Monthly HOA Fees
Parking
- 2 Car Attached Garage
- Lighted Parking
- Front Facing Garage
- Garage Door Opener
- Gated Parking
Home Design
- Contemporary Architecture
- Slab Foundation
- Metal Roof
- Stucco
Interior Spaces
- 1,906 Sq Ft Home
- 3-Story Property
- Open Floorplan
- Dual Staircase
- Ceiling Fan
- Chandelier
- Decorative Lighting
- Awning
- ENERGY STAR Qualified Windows
- Window Treatments
- Security Gate
Kitchen
- Eat-In Kitchen
- Electric Oven
- Gas Cooktop
- Microwave
- Dishwasher
- Kitchen Island
- Disposal
Flooring
- Wood
- Carpet
- Ceramic Tile
Bedrooms and Bathrooms
- 3 Bedrooms
- Walk-In Closet
- 3 Full Bathrooms
Laundry
- Laundry in Utility Room
- Electric Dryer Hookup
Eco-Friendly Details
- Green Roof
- Energy-Efficient Appliances
- Energy-Efficient Construction
- Energy-Efficient HVAC
- Energy-Efficient Lighting
- Energy-Efficient Insulation
- Energy-Efficient Doors
- Energy-Efficient Thermostat
Outdoor Features
- Balcony
- Rooftop Deck
- Covered Patio or Porch
- Terrace
- Rain Gutters
Schools
- Chavez Elementary School
- North Dallas High School
Utilities
- Zoned Heating and Cooling System
- Heating System Uses Natural Gas
- High-Efficiency Water Heater
- High Speed Internet
- Cable TV Available
Listing and Financial Details
- Residential Lease
- Property Available on 11/7/25
- Tenant pays for all utilities
- 12 Month Lease Term
- Legal Lot and Block 2 / D/199
- Assessor Parcel Number 001990000D02A0000
Community Details
Overview
- Association fees include ground maintenance
- Kpm Association
- Bennett Place Add Subdivision
Pet Policy
- Pet Deposit $500
- 2 Pets Allowed
- Breed Restrictions
Security
- Gated Community
- Fire and Smoke Detector
Matterport 3D Tour
Map
Source: North Texas Real Estate Information Systems (NTREIS)
MLS Number: 21105154
APN: 001990000D02A0000
- 4920 Zuma Ct
- 5140 Garrett Field Ct
- 4929 Kilroy Dr
- 4916 Kilroy Dr
- 2290 N Fitzhugh Ave Unit 40
- 2280 N Fitzhugh Ave Unit 30
- 2016 N Fitzhugh Ave Unit 105
- 2016 N Fitzhugh Ave Unit 101
- 4925 Camdale Ct
- 2317 Moser Ave Unit 106
- 2300 N Prairie Ave
- 2222 Moser Ave Unit 111
- 2222 Moser Ave Unit 115
- 2222 Moser Ave Unit 107
- 2222 Moser Ave Unit 110
- 2102 N Prairie Ave Unit 105
- 2410 N Prairie Ave
- 2406 Wild Cherry Way
- 4816 Belmont Ave
- 2015 N Prairie Ave Unit 102
- 2123 Bennett Ave Unit 4
- 2119 Bennett Ave Unit 4
- 2223 Bennett Ave
- 4915 Flitwick Ct
- 2106 Bennett Ave Unit 202
- 2106 Bennett Ave Unit 102
- 5050 Capitol Ave
- 2116 N Garrett Ave
- 2015 N Garrett Ave
- 2222 N Prairie Ave Unit 2
- 2203 Moser Ave Unit 106
- 2103 Moser Ave Unit 210
- 2103 Moser Ave Unit 106
- 2103 Moser Ave Unit 100
- 2103 Moser Ave Unit 112
- 2315 Moser Ave
- 2317 Moser Ave Unit 103
- 2317 Moser Ave Unit 105
- 1945 Bennett Ave
- 2026 N Prairie Ave Unit 101
