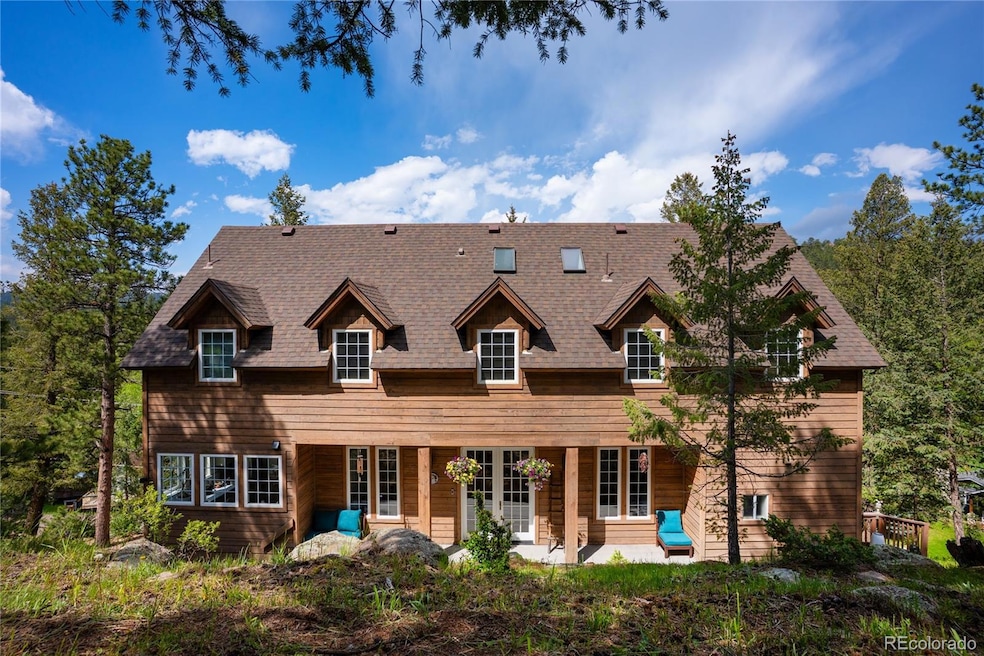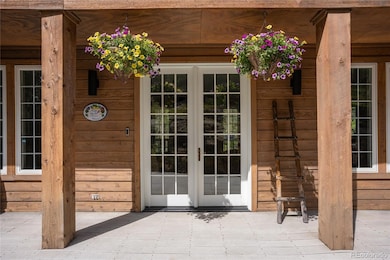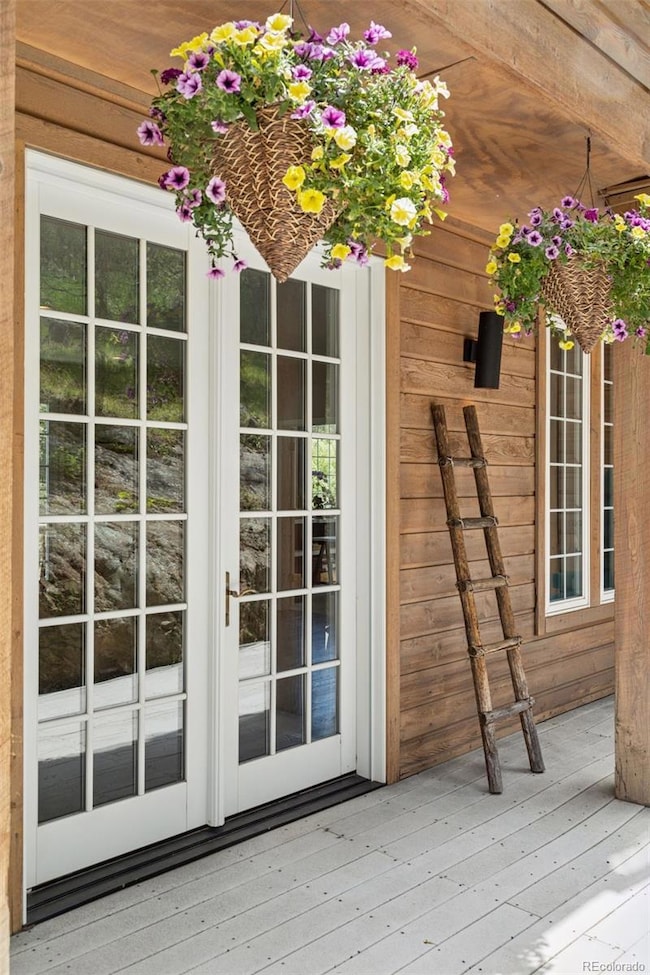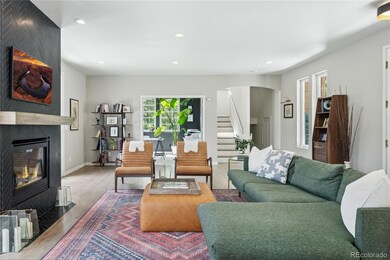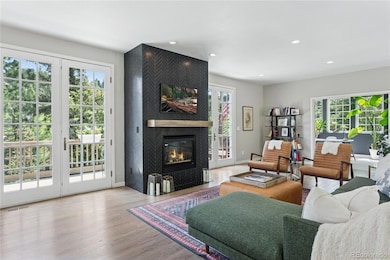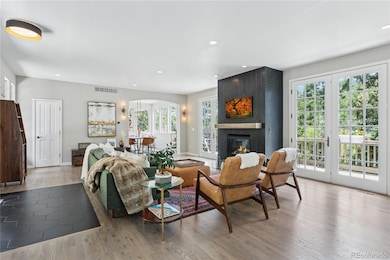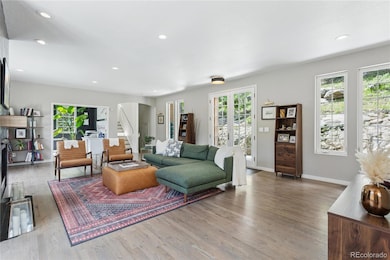Welcome to this beautifully updated mountain retreat, where thoughtful design meets the serenity of Evergreen living. Set on a private, wooded lot with sweeping mountain views, this 3-bedroom, 3-bath home blends indoor comfort with exceptional outdoor functionality. Just a short stroll from Evergreen Lake, downtown shops, cafes, and trails, it features a main floor study, great room, walk-out basement with family room, and attached 2-car garage. Thoughtfully renovated throughout, the kitchen boasts a gas range, quartz countertops, and updated lighting, while all bathrooms have been stylishly redesigned. The great room showcases a beautifully reimagined fireplace, and additional upgrades include refinished hardwood floors, new carpet, fresh paint, and a new washer and dryer. The freshly painted exterior adds a crisp, modern touch. The spacious primary suite includes a large walk-in closet and spa-like 5-piece bath. The finished walk-out level offers a cozy family room with gas fireplace, a new wine cellar, and ample storage. Step outside to a newly added stone patio surrounded by mature pines, rock outcroppings, and lush irrigated gardens. Outdoor living spaces have been expertly reimagined with expansive, level areas ideal for everyday use. A professionally engineered retention wall supports a generous deck off the main floor, incorporating flagstone patios, astroturf play areas, and a fully fenced dog run—giving everyone, including the family dog, space to roam. This custom outdoor setup transforms the hillside into a versatile, low-maintenance space perfect for families, entertaining, or simply enjoying Colorado’s outdoors. With public water/sewer, a paved driveway and road, no HOA, and a game path for elk and deer right outside your door—not to mention an easy commute to Denver—this home delivers the perfect balance of mountain charm, practical design, and modern upgrades. Welcome home!

