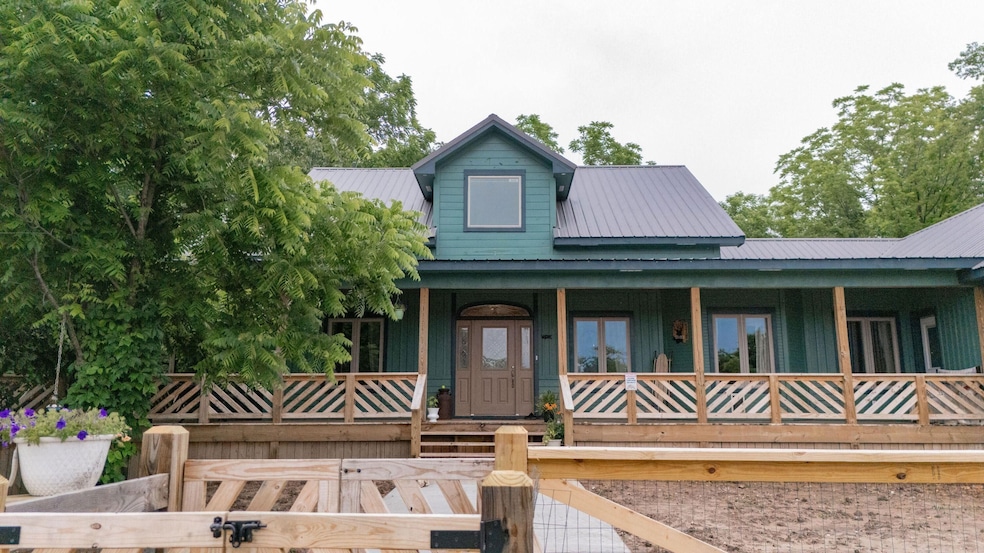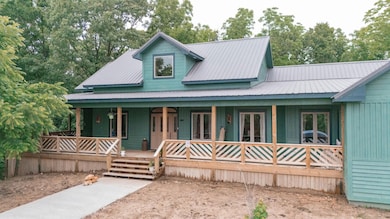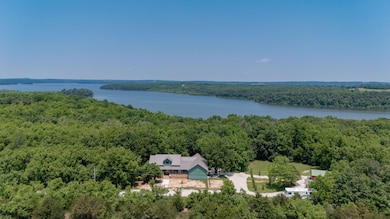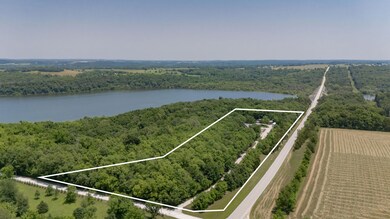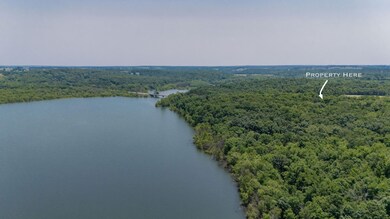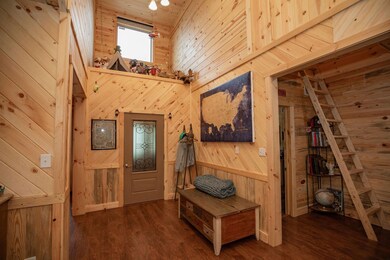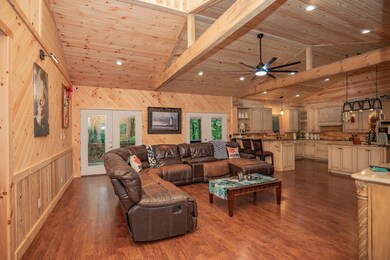4978 S 11th Rd Aldrich, MO 65601
Estimated payment $4,431/month
Highlights
- Freestanding Bathtub
- Vaulted Ceiling
- Laundry Room
- Wooded Lot
- Walk-In Pantry
- Level Lot
About This Home
Tucked away on 7.64 acres and surrounded by U.S. Corps of Engineers land and road frontage, this is the kind of place where peace and privacy aren't just perks they're guaranteed. You'll never have a neighbor, and you're just minutes from multiple boat launches or just take a short walk through the woods to the crystal-clear waters of Stockton Lake. This newly built, fully custom 4,700+ sq. ft. home is an outdoorsman's dream, designed with intention and heart. Wood accents carry throughout the home, giving it a warm, lodge-like feel. The main level is made for connection, with a massive great room featuring vaulted ceilings and a dining area spacious enough for big family dinners or hosting the whole crew. The kitchen boasts granite counters, a prep sink in the island, and cabinet space for days not to mention a huge walk-in pantry/store room. The primary suite is a retreat all its own, with a soaking tub, dual vanities, a walk-in shower, and access to a screened-in porch that looks out over nothing but woods. The main level also offers two additional bedrooms, a guest bath, and laundry. Climb the ladder to a charming loft perfect for reading or a kid hideout or step outside to a deep wraparound porch that spans three sides of the home. The finished walkout basement adds even more space to spread out, with a second living area/game room, a bedroom with private exterior entrance, a non-conforming bunk room, and a full bath complete with walk-in shower and clawfoot tub. There's also a secondary laundry, utility room, and a 2-car garage. Outside, you'll find a 30x30 shop with its own bathroom and laundry hookups, an RV hookup, and two primitive cabins with electric (but no water). Whether you're envisioning a peaceful personal retreat, multi-generational living, or exploring short-term rental opportunities, this property offers unmatched versatility and room to grow. Properties like this don't come around often.

Home Details
Home Type
- Single Family
Est. Annual Taxes
- $2
Lot Details
- Property fronts a highway
- Level Lot
- Wooded Lot
- Many Trees
- Current uses include planned unit development, residential single, homestead
- Potential uses include hunting/fishing, planned unit development, residential single, hobby farm, homestead
Interior Spaces
- Vaulted Ceiling
- Walk-In Pantry
- Laundry Room
- Basement
Bedrooms and Bathrooms
- 4 Bedrooms
- 3 Full Bathrooms
- Freestanding Bathtub
- Soaking Tub
Utilities
- 1 Water Well
- Septic Tank
Additional Features
- Wildlife includes whitetail deer, ducks
- Outside City Limits
Map
Home Values in the Area
Average Home Value in this Area
Tax History
| Year | Tax Paid | Tax Assessment Tax Assessment Total Assessment is a certain percentage of the fair market value that is determined by local assessors to be the total taxable value of land and additions on the property. | Land | Improvement |
|---|---|---|---|---|
| 2024 | $2 | $3,750 | $0 | $0 |
| 2023 | $215 | $3,750 | $0 | $0 |
| 2022 | $188 | $3,280 | $0 | $0 |
| 2021 | $162 | $2,830 | $0 | $0 |
| 2020 | $164 | $2,830 | $0 | $0 |
| 2019 | $163 | $2,830 | $0 | $0 |
| 2018 | $165 | $2,830 | $0 | $0 |
| 2017 | $165 | $2,830 | $0 | $0 |
| 2016 | $165 | $2,830 | $0 | $0 |
| 2015 | -- | $2,830 | $0 | $0 |
| 2014 | -- | $2,830 | $0 | $0 |
Property History
| Date | Event | Price | List to Sale | Price per Sq Ft |
|---|---|---|---|---|
| 10/22/2025 10/22/25 | Price Changed | $839,000 | -4.1% | $176 / Sq Ft |
| 09/03/2025 09/03/25 | Price Changed | $875,000 | -4.0% | $184 / Sq Ft |
| 06/11/2025 06/11/25 | For Sale | $911,500 | -- | $192 / Sq Ft |
Purchase History
| Date | Type | Sale Price | Title Company |
|---|---|---|---|
| Warranty Deed | -- | None Listed On Document |
Mortgage History
| Date | Status | Loan Amount | Loan Type |
|---|---|---|---|
| Closed | $108,000 | New Conventional |
- 006 County Road 14
- 4662 S 30th Rd
- 24120 E 2120th Rd
- 4775 S 50th Rd
- 000 E Dade 4
- 1219 E Dade 72
- 000 Highway 123 Unit 10 Ac T 2
- 000 Highway 123 Unit 10 Ac T 3
- 238 S Clompton St
- 352 State Highway 245
- 19020 Missouri 245
- 352 Missouri 245
- 002 S 19th Rd
- 455 E 440th Rd
- 009 State Highway 32
- Tract 5 E 425th Rd
- Tract 4 E 425th Rd
- Tract 2 E 425th Rd
- Tract 1 E 425th Rd
- Tract 6 E 425th Rd
- 5314 East Ave
- 1116 W Fair Play St
- 709-711 S Clark Unit 709
- 906 S Pike Ave Unit D
- 227 W South St Unit 6
- 2271-2273 S Hartford Ave Unit 2271
- 650 E Forest St
- 740 E Forest St
- 503 Broad St Unit 2
- 117 S Ohio St
- 778 Osage Rd
- 667 E Farm Rd 20
- 2601 N Cresthaven Ave
- 5697 W Alexa Ln
- 3945 W Maple St
- 1435 W Talmage St
- 3905 W Maple St Unit A100
- 3905 W Maple St Unit A101
- 1115 S Tanner Dr
- 1851 N Johnston Ave
