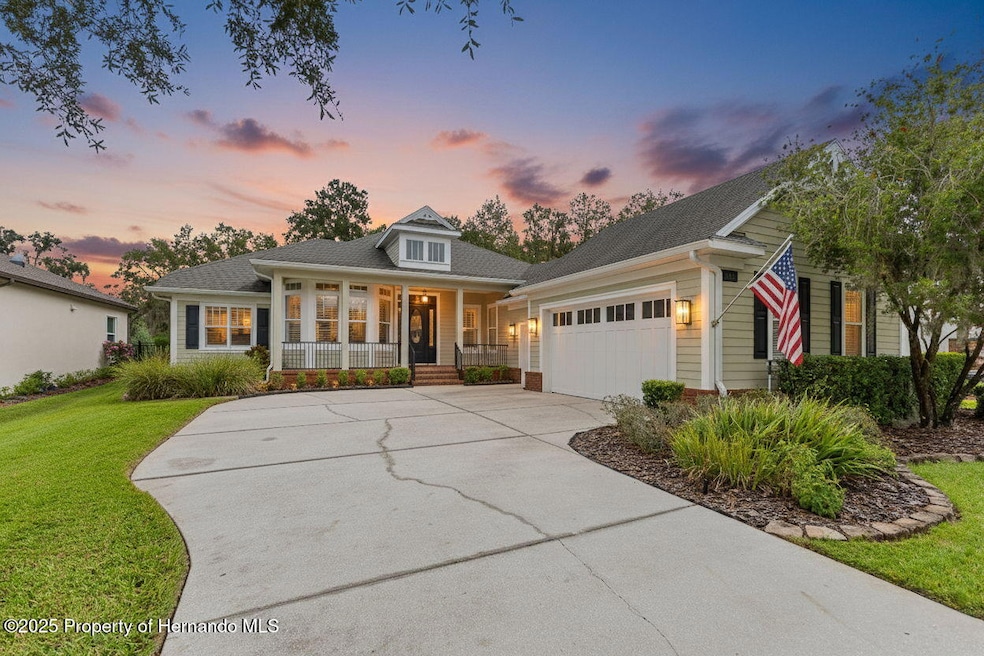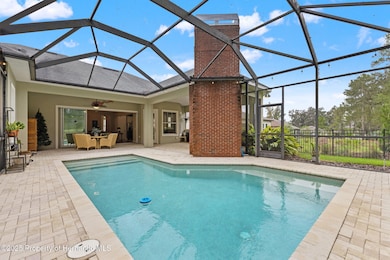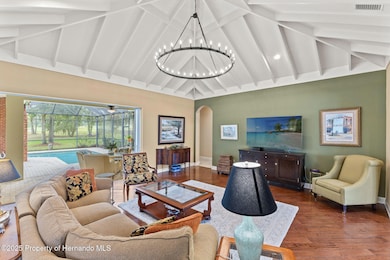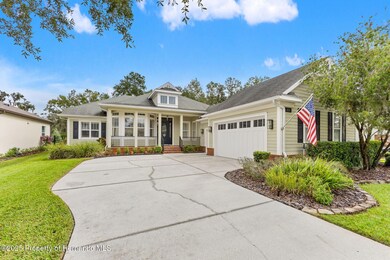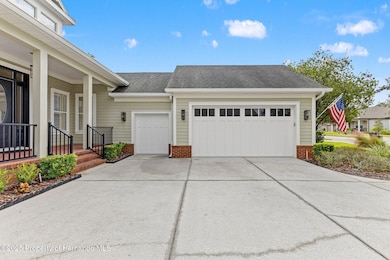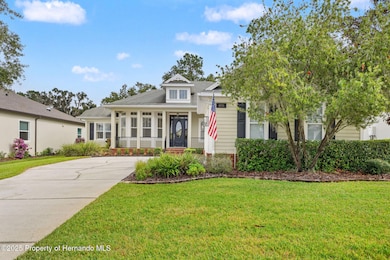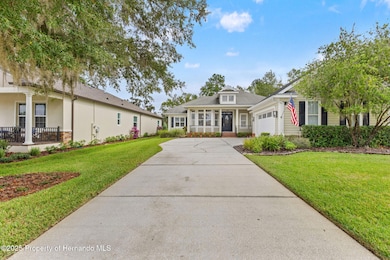4978 Southern Valley Loop Brooksville, FL 34601
Estimated payment $4,517/month
Highlights
- Golf Course Community
- Screened Pool
- Open Floorplan
- Fitness Center
- Gated Community
- Clubhouse
About This Home
Welcome to this beautifully upgraded home in the desirable Manors section of Southern Hills Plantation Club. With 3 spacious bedrooms, 2.5 baths, a dedicated office and a formal dining room, this home blends comfort, function, and style. Step inside to find thoughtful upgrades throughout—elegant flooring, high ceilings, designer lighting, and a bright open layout that flows effortlessly from room to room. The gourmet kitchen boasts modern finishes, quality cabinetry, and a large island that opens to the inviting living area. Outside awaits your own private oasis. The screened outdoor living room overlooks a gas fireplace, the sparkling pool and the lush greens of the golf course beyond—perfect for relaxing or hosting gatherings. Whether you're enjoying a quiet morning coffee or an evening by the fire, this space is designed for year-round enjoyment. The primary suite offers a peaceful retreat with a spa-style bath with soaker tub and separate shower, his and hers vanities and custom closet systems while the additional bedrooms provide flexibility for family or guests. Experience resort-style living with access to Southern Hills' premier amenities—an 18-hole Pete Dye golf course, clubhouse dining, fitness center, pool, and more—all within a secure, gated community. Come see why life at Southern Hills is anything but ordinary.
Home Details
Home Type
- Single Family
Est. Annual Taxes
- $8,891
Year Built
- Built in 2007
Lot Details
- 0.3 Acre Lot
- Property is zoned PDP, PUD
HOA Fees
- $461 Monthly HOA Fees
Parking
- 2 Car Attached Garage
- Garage Door Opener
Home Design
- Shingle Roof
- Concrete Siding
- Block Exterior
- Vinyl Siding
Interior Spaces
- 2,507 Sq Ft Home
- 1-Story Property
- Open Floorplan
- Vaulted Ceiling
- Ceiling Fan
- Gas Fireplace
- Screened Porch
Kitchen
- Electric Oven
- Electric Cooktop
- Dishwasher
- Kitchen Island
Flooring
- Wood
- Carpet
- Tile
Bedrooms and Bathrooms
- 3 Bedrooms
- Split Bedroom Floorplan
- Walk-In Closet
- Bathtub and Shower Combination in Primary Bathroom
Pool
- Screened Pool
- In Ground Pool
Outdoor Features
- Patio
Schools
- Moton Elementary School
- Parrott Middle School
- Hernando High School
Utilities
- Central Heating and Cooling System
- Cable TV Available
Listing and Financial Details
- Legal Lot and Block 004 / 0090
- Assessor Parcel Number R10 223 19 3572 0090 0040
Community Details
Overview
- Association fees include cable TV, ground maintenance
- Southern Hills Subdivision
Amenities
- Clubhouse
Recreation
- Golf Course Community
- Tennis Courts
- Fitness Center
- Community Pool
- Community Spa
Security
- Building Security System
- Gated Community
Map
Home Values in the Area
Average Home Value in this Area
Tax History
| Year | Tax Paid | Tax Assessment Tax Assessment Total Assessment is a certain percentage of the fair market value that is determined by local assessors to be the total taxable value of land and additions on the property. | Land | Improvement |
|---|---|---|---|---|
| 2024 | $8,330 | $382,075 | -- | -- |
| 2023 | $8,330 | $370,947 | $0 | $0 |
| 2022 | $5,890 | $248,187 | $0 | $0 |
| 2021 | $4,431 | $240,958 | $0 | $0 |
| 2020 | $5,781 | $237,631 | $0 | $0 |
| 2019 | $5,590 | $232,288 | $0 | $0 |
| 2018 | $3,997 | $227,957 | $0 | $0 |
| 2017 | $5,613 | $223,268 | $0 | $0 |
| 2016 | $5,474 | $218,676 | $0 | $0 |
| 2015 | $5,482 | $217,156 | $0 | $0 |
| 2014 | $5,373 | $215,433 | $0 | $0 |
Property History
| Date | Event | Price | List to Sale | Price per Sq Ft | Prior Sale |
|---|---|---|---|---|---|
| 11/06/2025 11/06/25 | For Sale | $629,000 | +18.9% | $251 / Sq Ft | |
| 02/18/2022 02/18/22 | Sold | $529,000 | 0.0% | $211 / Sq Ft | View Prior Sale |
| 12/24/2021 12/24/21 | Pending | -- | -- | -- | |
| 12/22/2021 12/22/21 | For Sale | $529,000 | -- | $211 / Sq Ft |
Purchase History
| Date | Type | Sale Price | Title Company |
|---|---|---|---|
| Quit Claim Deed | -- | None Listed On Document | |
| Warranty Deed | $529,000 | Gulf Coast Title | |
| Warranty Deed | $150,500 | Paramount Title Corporation |
Mortgage History
| Date | Status | Loan Amount | Loan Type |
|---|---|---|---|
| Previous Owner | $579,975 | Purchase Money Mortgage |
Source: Hernando County Association of REALTORS®
MLS Number: 2256529
APN: R10-223-19-3572-0090-0040
- 4958 Southern Valley Loop
- 3897 Southern Valley Loop
- 4047 Southern Valley Loop
- 3953 Southern Valley Loop
- 19462 Forest Garden Ct
- 0 Forest Garden Ct
- 4815 Hickory Oak Dr
- Solstice Plan at Southern Hills - Manors
- Daybreak Plan at Southern Hills - Manors
- 19364 Sheltered Hill Dr
- 4880 Hickory Oak Dr
- 19486 Sheltered Hill Dr
- 4800 Hickory Oak Dr
- 4911 Hickory Oak Dr
- 4773 Hickory Oak Dr
- 4788 Southern Valley Loop
- 19395 Sheltered Hill Dr
- 19411 Sheltered Hill Dr
- 5108 Jennings Trail
- 4748 Hickory Oak Dr
- 5224 Esplande Ct
- 4455 Gevalia Dr Unit 1
- 17821 Garsalaso Cir
- 6632 Seaway Dr
- 1200 S Main St
- 965 Candlelight Blvd
- 1071 Candlelight Blvd
- 2371 Cross Tee Ct
- 7528 Mia Vine Dr
- 460 Hale Ave
- 19 S Mildred Ave
- 145 N Orange Ave
- 232 Zoller St
- 20031 Oakdale Ave
- 300 N Lemon Ave
- 181 Dryden Place
- 20045 Suncrest Dr
- 15206 Copper Loop
- 15655 Durango Cir
- 925 Ponce de Leon Blvd Unit Lot 17
