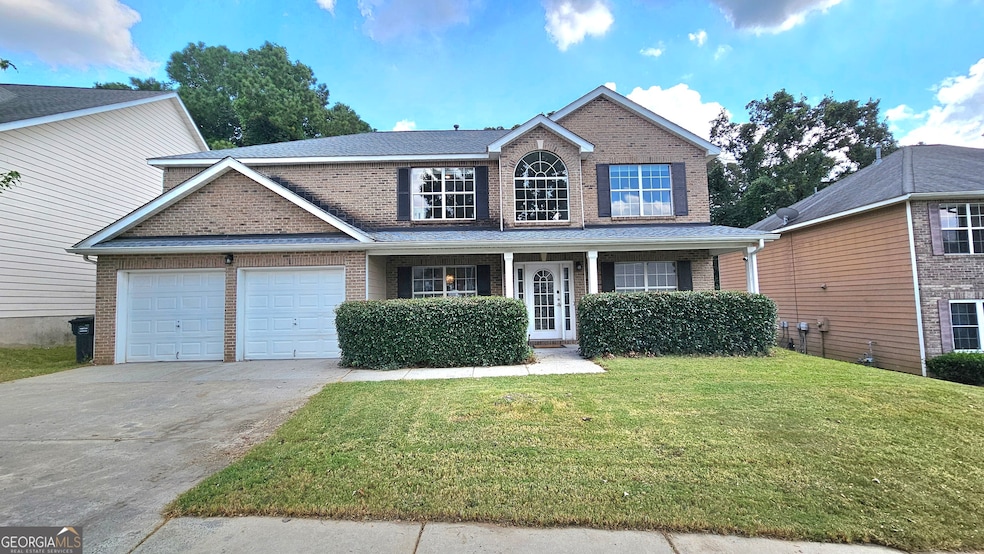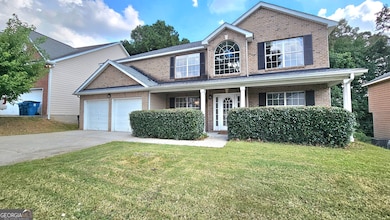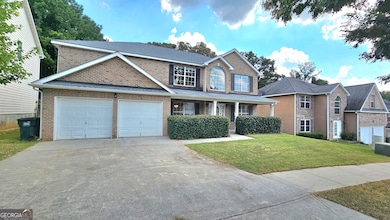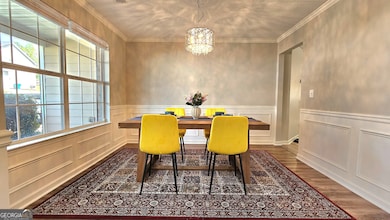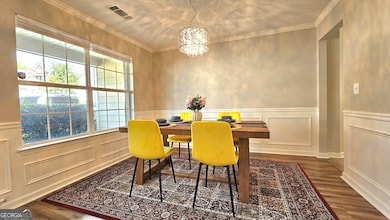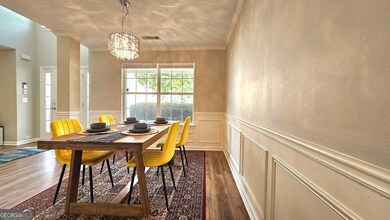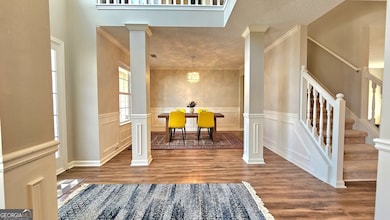4979 Lily Stem Dr Auburn, GA 30011
Estimated payment $2,635/month
Highlights
- Contemporary Architecture
- Vaulted Ceiling
- Solid Surface Countertops
- Duncan Creek Elementary School Rated A
- Loft
- Breakfast Area or Nook
About This Home
Beautiful and very well-maintained home located in sought after Community of Flowery Branch Crossing. Enjoy spending time out on the covered front porch or the private and fenced in backyard. This immaculate property offers 4 bedrooms and 3 full baths, including a guest bedroom on the main level. The main level also offers a two-story foyer, a formal living room, formal dining room, a great room with fireplace and an eat-in kitchen. The kitchen features granite countertops, marble backsplash, stainless steel appliances and a kitchen island offering extra counter space. The upper level features a loft with LVP flooring, a laundry room and three additional bedrooms, including a massive Master Suite with sitting room and vaulted ceilings. The Master Bath offers a double vanity with granite countertops, a garden tub with separate shower and a large walk-in closet. Call to schedule your showing today!
Home Details
Home Type
- Single Family
Est. Annual Taxes
- $5,329
Year Built
- Built in 2005
Lot Details
- 5,227 Sq Ft Lot
- Privacy Fence
- Back Yard Fenced
- Level Lot
Home Design
- Contemporary Architecture
- Slab Foundation
- Composition Roof
- Press Board Siding
- Brick Front
Interior Spaces
- 2,784 Sq Ft Home
- 2-Story Property
- Tray Ceiling
- Vaulted Ceiling
- Ceiling Fan
- Two Story Entrance Foyer
- Family Room with Fireplace
- Formal Dining Room
- Loft
- Carpet
- Laundry Room
Kitchen
- Breakfast Area or Nook
- Oven or Range
- Microwave
- Dishwasher
- Stainless Steel Appliances
- Kitchen Island
- Solid Surface Countertops
Bedrooms and Bathrooms
- Walk-In Closet
- Double Vanity
- Soaking Tub
- Separate Shower
Parking
- Garage
- Garage Door Opener
Outdoor Features
- Patio
- Porch
Schools
- Duncan Creek Elementary School
- Frank N Osborne Middle School
- Mill Creek High School
Utilities
- Forced Air Heating and Cooling System
- High Speed Internet
- Phone Available
- Cable TV Available
Community Details
Overview
- Property has a Home Owners Association
- Association fees include ground maintenance, management fee
- Flowery Branch Crossing Subdivision
Recreation
- Community Playground
Map
Home Values in the Area
Average Home Value in this Area
Tax History
| Year | Tax Paid | Tax Assessment Tax Assessment Total Assessment is a certain percentage of the fair market value that is determined by local assessors to be the total taxable value of land and additions on the property. | Land | Improvement |
|---|---|---|---|---|
| 2025 | $2,215 | $201,480 | $44,000 | $157,480 |
| 2024 | $5,329 | $152,920 | $26,800 | $126,120 |
| 2023 | $5,329 | $137,280 | $26,800 | $110,480 |
| 2022 | $5,143 | $135,960 | $26,800 | $109,160 |
| 2021 | $4,190 | $107,400 | $20,000 | $87,400 |
| 2020 | $3,365 | $84,000 | $16,000 | $68,000 |
| 2019 | $3,242 | $84,000 | $16,000 | $68,000 |
| 2018 | $3,244 | $84,000 | $16,000 | $68,000 |
| 2016 | $2,503 | $62,360 | $10,800 | $51,560 |
| 2015 | $2,529 | $62,360 | $10,800 | $51,560 |
| 2014 | $2,114 | $50,360 | $10,800 | $39,560 |
Property History
| Date | Event | Price | List to Sale | Price per Sq Ft | Prior Sale |
|---|---|---|---|---|---|
| 09/25/2025 09/25/25 | Pending | -- | -- | -- | |
| 09/19/2025 09/19/25 | For Sale | $415,000 | +22.1% | $149 / Sq Ft | |
| 09/28/2021 09/28/21 | Sold | $339,900 | 0.0% | $122 / Sq Ft | View Prior Sale |
| 07/14/2021 07/14/21 | Pending | -- | -- | -- | |
| 07/12/2021 07/12/21 | Price Changed | $339,900 | -2.9% | $122 / Sq Ft | |
| 06/10/2021 06/10/21 | For Sale | $349,900 | 0.0% | $126 / Sq Ft | |
| 02/14/2014 02/14/14 | Rented | $1,200 | 0.0% | -- | |
| 01/15/2014 01/15/14 | Under Contract | -- | -- | -- | |
| 01/08/2014 01/08/14 | For Rent | $1,200 | 0.0% | -- | |
| 12/16/2012 12/16/12 | Rented | $1,200 | 0.0% | -- | |
| 11/16/2012 11/16/12 | Under Contract | -- | -- | -- | |
| 10/04/2012 10/04/12 | For Rent | $1,200 | -- | -- |
Purchase History
| Date | Type | Sale Price | Title Company |
|---|---|---|---|
| Warranty Deed | $339,900 | -- | |
| Deed | $203,400 | -- |
Mortgage History
| Date | Status | Loan Amount | Loan Type |
|---|---|---|---|
| Open | $339,900 | VA | |
| Previous Owner | $20,320 | New Conventional | |
| Previous Owner | $162,564 | New Conventional |
Source: Georgia MLS
MLS Number: 10604011
APN: 3-007-651
- 4909 Lily Stem Dr
- 4849 Lily Stem Dr
- 5125 Cactus Cove Ln
- 6096 Apple Grove Rd
- 6071 Apple Grove Rd
- 2046 Barberry Dr
- 2070 Cabela Dr
- 5711 Apple Grove Rd
- 4881 Bill Cheek Rd
- 5586 Apple Grove Rd
- 4645 Spout Springs Rd
- 4657 Water Mill Dr NE
- 2088 Skybrooke Ct
- 4335 Magpie Dr
- 1785 Dartford Way
- 4335 Braselton Hwy Unit tax parcel R3003 327
- 2013 Skybrooke Ln
