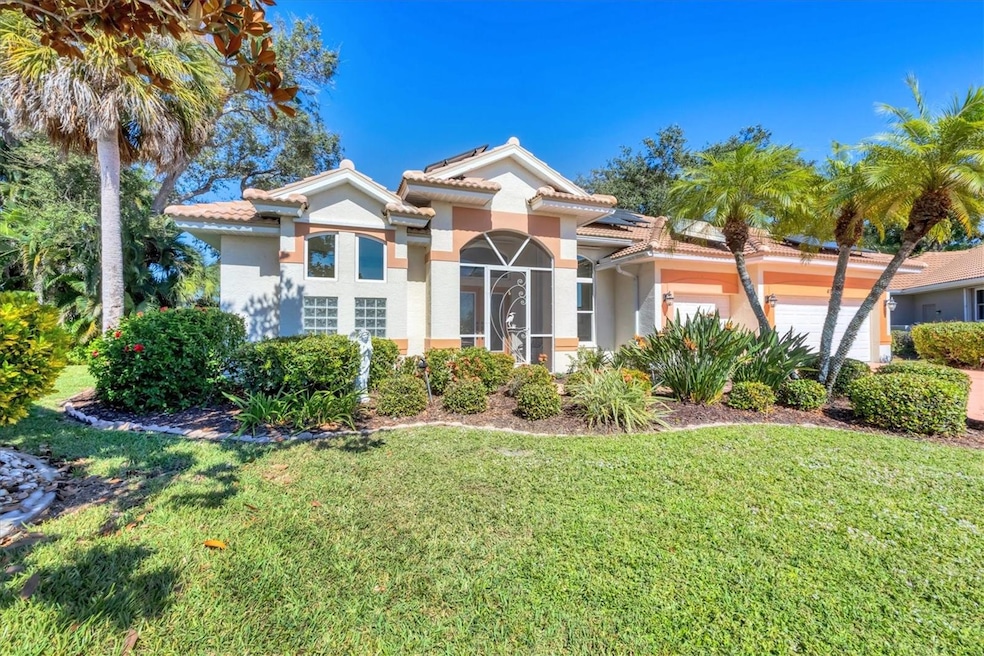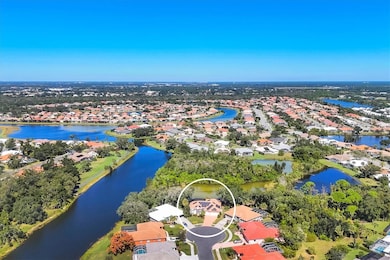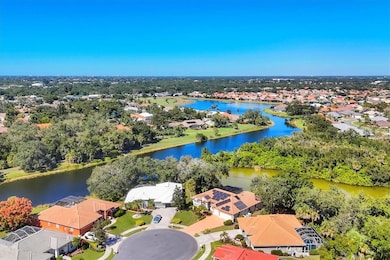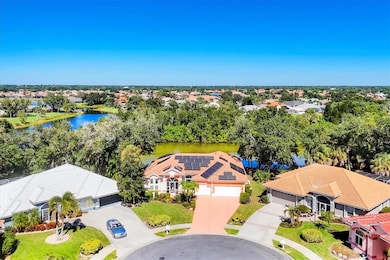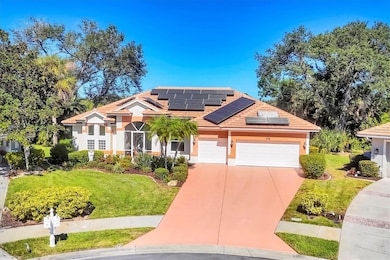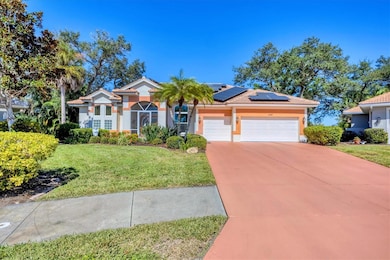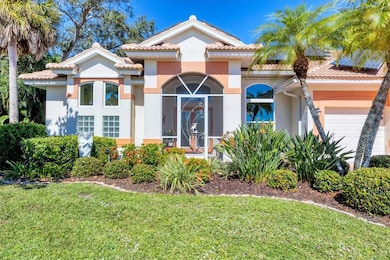498 Buttonbush Ln Venice, FL 34293
Jacaranda West NeighborhoodEstimated payment $4,191/month
Highlights
- Water Views
- Solar Heated In Ground Pool
- Gated Community
- Taylor Ranch Elementary School Rated A-
- Solar Power System
- Clubhouse
About This Home
Private. Peaceful. Perfectly reimagined. Situated on one of the most private homesites in the Lakes of Jacaranda, this extensively updated Aruba II model by J&J Homes offers tranquil pond views, lush tropical landscaping and no visible rear neighbors. Spanning 2,282 square feet, the home features 3 bedrooms, 2 baths, soaring ceilings with a light-filled open-concept layout AND a 3 CAR GARAGE. The gourmet kitchen showcases granite countertops, custom rollout pantry shelving and seamless flow into the living and dining areas. The primary suite includes a soaking tub, walk-in shower and dual closets. A guest bedroom is equipped with a built-in Murphy bed and desk, providing flexible office or guest space. Major improvements include a NEW tile roof and 34 brand-new solar panels that power the ENTIRE home for approximately $43 a month — covering electricity, A/C, hot water, pool and pool heater. Additional upgrades include hurricane-rated windows and doors, push-button hurricane shutters, UV air purification, new carpeting, ADA-compliant toilets, resurfaced pool deck, pool heater, pool pump and a new lanai cage enclosure. The private saltwater pool enhances the outdoor living experience. Low HOA fees provide access to a clubhouse, community pool, tennis courts, walking paths, bicycle lanes and scenic ponds. Located approximately four miles from Gulf beaches and minutes to downtown Venice shopping, dining and golf. HUGE PRICE IMPROVEMENT 2-3-2026.
Listing Agent
PREMIER SOTHEBYS INTL REALTY Brokerage Phone: 941-412-3323 License #3388630 Listed on: 11/06/2025

Home Details
Home Type
- Single Family
Est. Annual Taxes
- $4,333
Year Built
- Built in 1997
Lot Details
- 10,234 Sq Ft Lot
- Cul-De-Sac
- South Facing Home
- Mature Landscaping
- Native Plants
- Private Lot
- Irrigation Equipment
- Property is zoned RSF1
HOA Fees
Parking
- 3 Car Attached Garage
Property Views
- Water
- Woods
- Garden
- Pool
Home Design
- Florida Architecture
- Slab Foundation
- Tile Roof
- Block Exterior
- Stucco
Interior Spaces
- 2,282 Sq Ft Home
- Partially Furnished
- Crown Molding
- Tray Ceiling
- Vaulted Ceiling
- Ceiling Fan
- Sliding Doors
- Family Room
- Combination Dining and Living Room
- Sun or Florida Room
Kitchen
- Dinette
- Range with Range Hood
- Microwave
- Dishwasher
- Stone Countertops
- Disposal
Flooring
- Carpet
- Ceramic Tile
Bedrooms and Bathrooms
- 3 Bedrooms
- Primary Bedroom on Main
- Split Bedroom Floorplan
- 2 Full Bathrooms
- Private Water Closet
- Soaking Tub
Laundry
- Laundry Room
- Dryer
- Washer
Home Security
- Hurricane or Storm Shutters
- Storm Windows
- Fire and Smoke Detector
- In Wall Pest System
Eco-Friendly Details
- Energy-Efficient Windows
- Energy Monitoring System
- Energy-Efficient Thermostat
- Air Filters MERV Rating 10+
- Solar Power System
- Solar Water Heater
- Solar Heating System
- Whole House Water Purification
Pool
- Solar Heated In Ground Pool
- Gunite Pool
- Saltwater Pool
- Green energy used to heat the pool or spa
- Pool Lighting
Outdoor Features
- Deck
- Enclosed Patio or Porch
- Exterior Lighting
- Rain Gutters
Schools
- Taylor Ranch Elementary School
- Venice Area Middle School
- Venice Senior High School
Utilities
- Central Heating and Cooling System
- Heat Pump System
- Thermostat
- Underground Utilities
- Water Filtration System
- High-Efficiency Water Heater
- High Speed Internet
- Cable TV Available
Listing and Financial Details
- Home warranty included in the sale of the property
- Visit Down Payment Resource Website
- Tax Lot 56
- Assessor Parcel Number 0445090018
Community Details
Overview
- Association fees include common area taxes, pool, electricity, escrow reserves fund, fidelity bond, insurance, maintenance structure, ground maintenance, maintenance, management, pest control, recreational facilities
- Connie Hooks Association, Phone Number (941) 408-8293
- Visit Association Website
- Lake Of The Woods Association
- Built by J & J Homes
- The Lakes Of Jacaranda Subdivision, Aruba II Floorplan
- Lakes Of Jacaranda Community
- Association Owns Recreation Facilities
- The community has rules related to building or community restrictions, deed restrictions, allowable golf cart usage in the community, vehicle restrictions
Amenities
- Clubhouse
Recreation
- Tennis Courts
- Recreation Facilities
- Community Pool
- Park
Security
- Card or Code Access
- Gated Community
Map
Home Values in the Area
Average Home Value in this Area
Tax History
| Year | Tax Paid | Tax Assessment Tax Assessment Total Assessment is a certain percentage of the fair market value that is determined by local assessors to be the total taxable value of land and additions on the property. | Land | Improvement |
|---|---|---|---|---|
| 2025 | $4,333 | $362,195 | -- | -- |
| 2024 | $3,757 | $351,987 | -- | -- |
| 2023 | $3,757 | $306,959 | $0 | $0 |
| 2022 | $3,836 | $315,318 | $0 | $0 |
| 2021 | $3,773 | $306,134 | $0 | $0 |
| 2020 | $3,769 | $301,907 | $0 | $0 |
| 2019 | $3,638 | $295,119 | $0 | $0 |
| 2018 | $3,407 | $278,300 | $55,800 | $222,500 |
| 2017 | $3,045 | $241,026 | $0 | $0 |
| 2016 | $3,037 | $271,100 | $47,600 | $223,500 |
| 2015 | $3,087 | $260,900 | $65,300 | $195,600 |
| 2014 | $3,075 | $229,130 | $0 | $0 |
Property History
| Date | Event | Price | List to Sale | Price per Sq Ft | Prior Sale |
|---|---|---|---|---|---|
| 02/03/2026 02/03/26 | Price Changed | $729,000 | -2.8% | $319 / Sq Ft | |
| 11/06/2025 11/06/25 | For Sale | $750,000 | +88.0% | $329 / Sq Ft | |
| 08/17/2018 08/17/18 | Off Market | $399,000 | -- | -- | |
| 07/05/2017 07/05/17 | Sold | $399,000 | -5.6% | $175 / Sq Ft | View Prior Sale |
| 03/24/2017 03/24/17 | Pending | -- | -- | -- | |
| 02/06/2017 02/06/17 | For Sale | $422,500 | -- | $185 / Sq Ft |
Purchase History
| Date | Type | Sale Price | Title Company |
|---|---|---|---|
| Interfamily Deed Transfer | -- | Attorney | |
| Warranty Deed | $399,000 | Attorney | |
| Warranty Deed | $240,000 | -- |
Mortgage History
| Date | Status | Loan Amount | Loan Type |
|---|---|---|---|
| Open | $359,100 | VA | |
| Previous Owner | $192,000 | No Value Available |
Source: Stellar MLS
MLS Number: A4668212
APN: 0445-09-0018
- 331 Meadow Beauty Ct
- 503 Pennyroyal Place
- 339 Meadow Beauty Ct
- 525 Waterwood Ln
- 373 Roseling Cir
- 4872 Limetree Ln
- 4812 Limetree Ln
- 4977 Tamarack Trail
- 416 Devonshire Ln
- 4903 Tamarack Trail
- 347 Woodvale Dr
- 402 Devonshire Ln
- 656 Silk Oak Dr
- 556 Silk Oak Dr
- 268 Southampton Dr Unit 309
- 217 Southampton Dr Unit 286
- 227 Southampton Dr Unit 289
- 101 Southampton Place N Unit 248
- 220 Southampton Dr Unit 325
- 172 Southampton Place S Unit 346
- 500 Penny Royal Place
- 521 Pennyroyal Place
- 549 Warwick Ln
- 414 Devonshire Ln
- 231 Southampton Ln Unit 277
- 226 Southampton Ln Unit 257
- 235 Southampton Ln Unit 276
- 243 Southampton Ln Unit 273
- 799 Harrington Lake Dr N Unit 73
- 917 Wexford Blvd Unit 917
- 178 Sandhurst Dr
- 425 Cerromar Terrace Unit 359
- 433 Cerromar Ln Unit 441
- 448 Cerromar Rd Unit 189
- 143 Braemar Ave
- 314 Cerromar Way N Unit 16
- 216 Cerromar Way S Unit 30
- 282 Lorraine Ave
- 163 Braemar Ave
- 175 Braemar Ave
Ask me questions while you tour the home.
