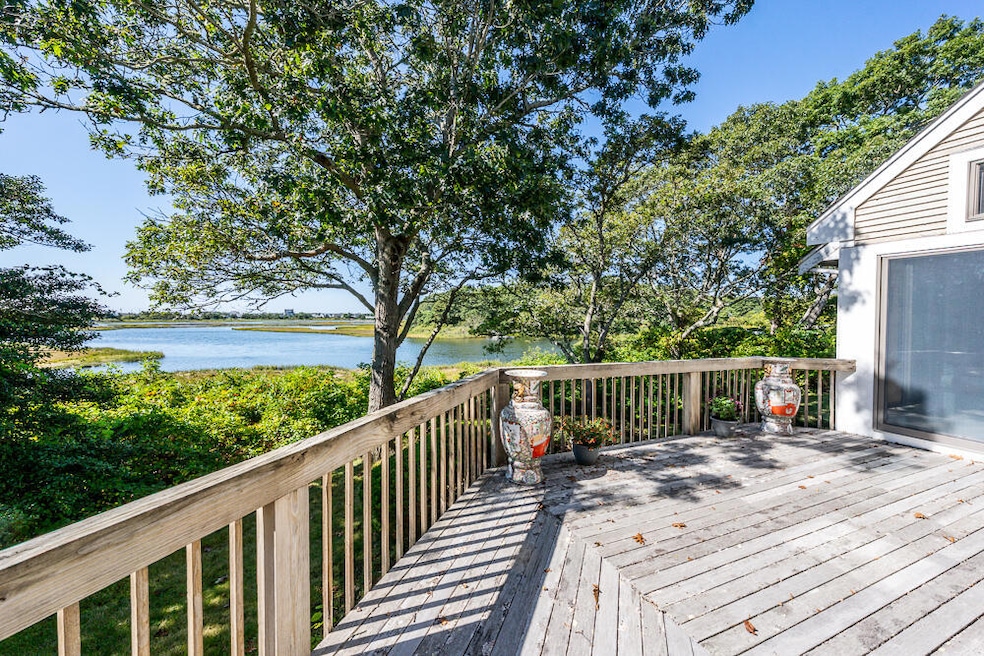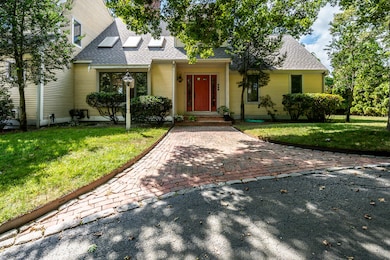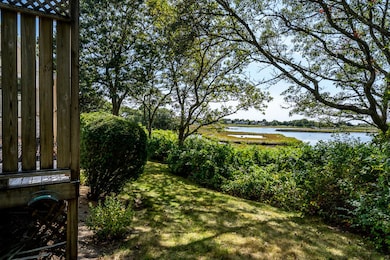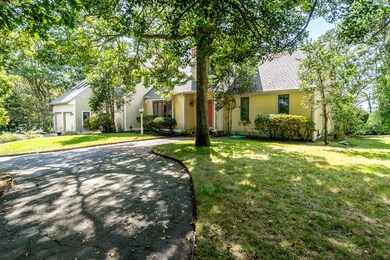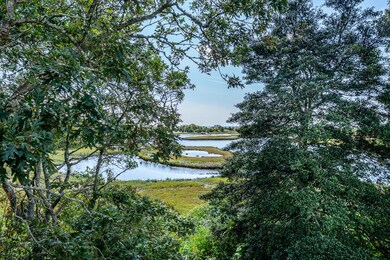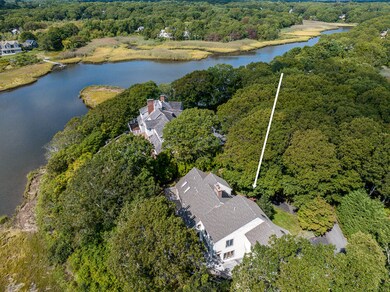498 Elliott Rd Centerville, MA 02632
Centerville NeighborhoodEstimated payment $13,121/month
Highlights
- Medical Services
- 1.52 Acre Lot
- Contemporary Architecture
- Waterfront
- Deck
- Cathedral Ceiling
About This Home
This property is a true waterfront oasis, offering sweeping views of the Centerville River, marshlands, and breathtaking sunsets. Spanning over 3,300 sq. ft., the living space includes a vaulted living room with panoramic river views, separated by a dual-sided gas fireplace that leads into the dining room, adjacent to the expansive eat-in kitchen. The residence boasts 4 bedrooms, 4.5 baths, and primary suite options on both the first and second floors, complemented by a fully finished walk-out lower level. It is boosting a 2-car garage, 3 private decks, and access to the private neighborhood amenities, including a playground, tennis court, pickleball court, and a small boat ramp. The walkout basement is finished with an additional bathroom, living area with a wet bar and separate entrance. The heating system has 5 zones and a new roof in 2024.
Listing Agent
William Raveis Real Estate & Home Services License #9082676 Listed on: 09/22/2025

Home Details
Home Type
- Single Family
Est. Annual Taxes
- $15,020
Year Built
- Built in 1985
Lot Details
- 1.52 Acre Lot
- Waterfront
- Property fronts a private road
- Property is zoned CBDCRNB
HOA Fees
- $33 Monthly HOA Fees
Parking
- 2 Car Attached Garage
- Open Parking
Home Design
- Contemporary Architecture
- Poured Concrete
- Asphalt Roof
- Clapboard
Interior Spaces
- 4,009 Sq Ft Home
- 1-Story Property
- Built-In Features
- Beamed Ceilings
- Cathedral Ceiling
- Skylights
- Gas Fireplace
- Living Room
- Dining Room
Kitchen
- Gas Range
- Dishwasher
Flooring
- Wood
- Carpet
- Tile
Bedrooms and Bathrooms
- 4 Bedrooms
- Cedar Closet
- Walk-In Closet
- Dressing Area
- Primary Bathroom is a Full Bathroom
Laundry
- Laundry Room
- Laundry on main level
Finished Basement
- Basement Fills Entire Space Under The House
- Interior Basement Entry
Outdoor Features
- Outdoor Shower
- Balcony
- Deck
Location
- Property is near shops
- Property is near a golf course
Utilities
- Central Air
- Hot Water Heating System
- Gas Water Heater
- Septic Tank
Listing and Financial Details
- Assessor Parcel Number 226191
Community Details
Overview
- Near Conservation Area
Amenities
- Medical Services
Recreation
- Community Playground
- Bike Trail
Map
Home Values in the Area
Average Home Value in this Area
Tax History
| Year | Tax Paid | Tax Assessment Tax Assessment Total Assessment is a certain percentage of the fair market value that is determined by local assessors to be the total taxable value of land and additions on the property. | Land | Improvement |
|---|---|---|---|---|
| 2025 | $16,272 | $2,011,400 | $1,245,900 | $765,500 |
| 2024 | $15,898 | $2,035,600 | $1,245,900 | $789,700 |
| 2023 | $13,572 | $1,627,300 | $1,005,900 | $621,400 |
| 2022 | $14,128 | $1,465,600 | $890,100 | $575,500 |
| 2021 | $14,635 | $1,395,100 | $890,100 | $505,000 |
| 2020 | $14,840 | $1,354,000 | $895,200 | $458,800 |
| 2019 | $14,498 | $1,285,300 | $895,200 | $390,100 |
| 2018 | $18,474 | $1,646,500 | $1,256,500 | $390,000 |
| 2017 | $17,578 | $1,633,600 | $1,256,500 | $377,100 |
| 2016 | $19,207 | $1,762,100 | $1,385,000 | $377,100 |
| 2015 | $6,905 | $636,400 | $305,500 | $330,900 |
Property History
| Date | Event | Price | List to Sale | Price per Sq Ft |
|---|---|---|---|---|
| 09/23/2025 09/23/25 | For Sale | $2,250,000 | -- | $680 / Sq Ft |
Source: Cape Cod & Islands Association of REALTORS®
MLS Number: 22504631
APN: CENT-000226-000000-000191
- 35 Valley Ave
- 50 Pheasant Way Unit A&B
- 50 Pheasant Way
- 1060 Craigville Beach Rd
- 780 Craigville Beach Rd Unit D-2
- 780 Craigville Beach Rd Unit 10
- 359 Lake Elizabeth Dr
- 436 S Main St
- 436 S Main St
- 156 S Main St
- 290 Riverview Ln
- 109 Harbor Hills Rd
- 41 Pinecrest Rd
- 142 Greely Ave
- 627 S Main St
- 627 S Main St
- 41 Hayward Rd
- 21 Wilton Dr
- 69 Joan Rd
- 1413 Falmouth Rd
- 101 Longfellow Dr
- 850 Falmouth Rd
- 135 W Main St Unit 11
- 112 W Main St Unit 2
- 112 W West Main St Unit 2
- 140 Mitchells Way
- 31 Robbins St
- 310 White Oak Trail Unit B
- 310 White Oak Trail
- 255 Stevens St
- 255 Stevens St
- 40 Studley Rd
- 40 Studley Rd Unit 1
- 1160 Phinneys Ln Unit 1C
- 5 Louisburg Square Unit Heather Zacharakis
- 118 Walton Ave
- 474 Main St
- 1131 Old Stage Rd
