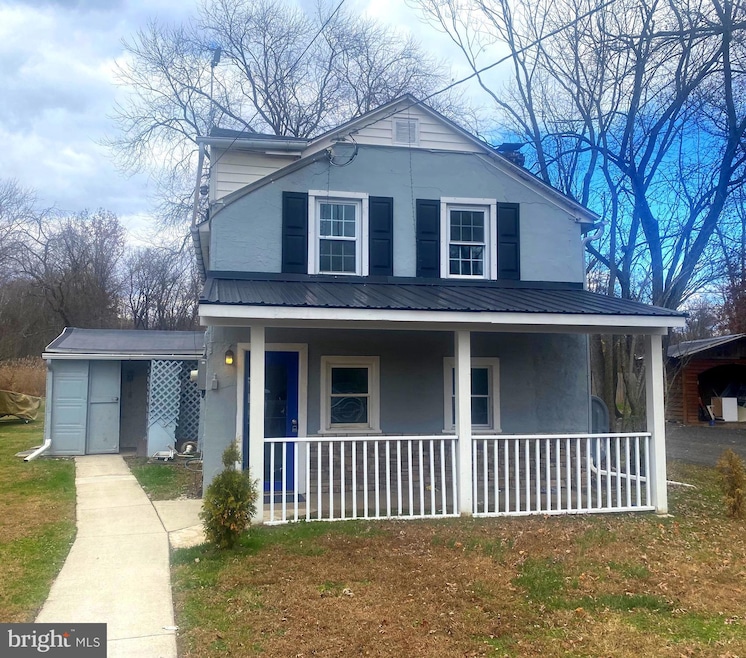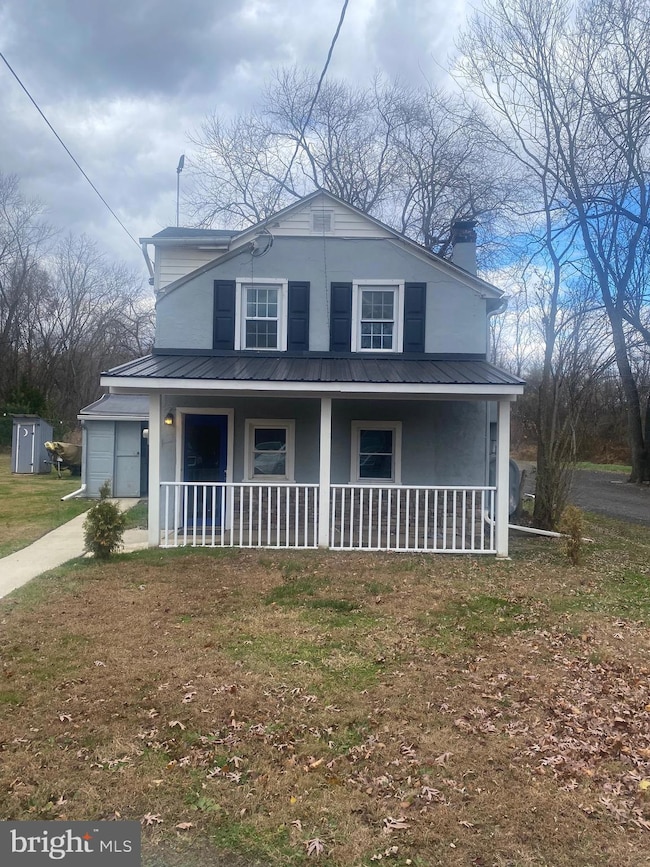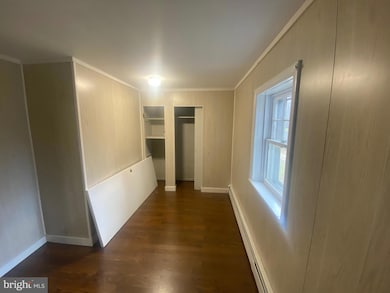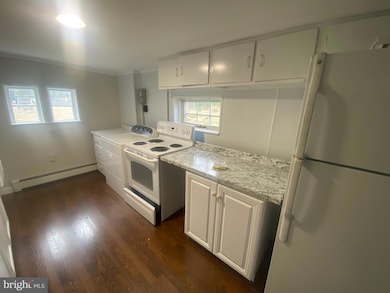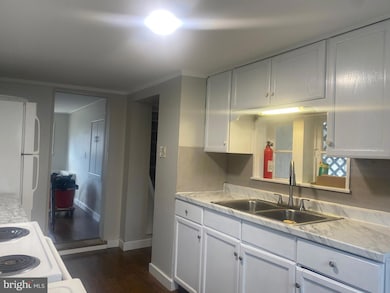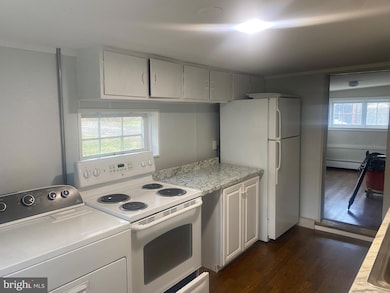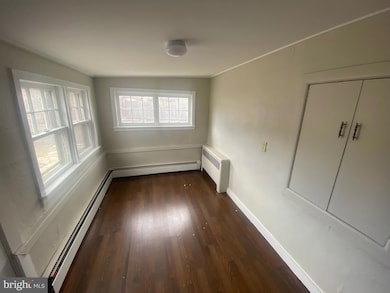498 Old Philadelphia Pike Douglassville, PA 19518
Highlights
- No HOA
- Living Room
- Carpet
- Hobby Room
- Dining Room
- Hot Water Baseboard Heater
About This Home
Welcome to this cozy 2 bedroom rental in Boyertown Schools! This home has been recently painted and updated, carpets freshly cleaned, and is ready for you! First floor features a spacious living room, and cozy bedroom, half bathroom, and kitchen and a cute dining area. The second floor hosts a walk thru room with many possibilities, and large bedroom, and full bathroom. Tenants are responsible for heat and electric, lawn maintenance, snow removal, and trash removal. Set up your private tour today!
Listing Agent
(484) 941-4760 andreaselltoyou@gmail.com RE/MAX Main Line-Kimberton License #RS330538 Listed on: 11/21/2025

Home Details
Home Type
- Single Family
Est. Annual Taxes
- $1,174
Year Built
- Built in 1940
Lot Details
- 0.51 Acre Lot
- Property is in average condition
- Zoning described as 115 Residential
Home Design
- Shingle Roof
- Metal Roof
- Stucco
Interior Spaces
- 1,190 Sq Ft Home
- Property has 2 Levels
- Living Room
- Dining Room
- Hobby Room
- Electric Oven or Range
Flooring
- Carpet
- Vinyl
Bedrooms and Bathrooms
Laundry
- Laundry on main level
- Dryer
- Washer
Parking
- 4 Parking Spaces
- 4 Driveway Spaces
- Stone Driveway
- Shared Driveway
- Off-Street Parking
Location
- Flood Risk
Utilities
- Window Unit Cooling System
- Heating System Uses Oil
- Hot Water Baseboard Heater
- On Site Septic
Listing and Financial Details
- Residential Lease
- Security Deposit $1,350
- Tenant pays for electricity, heat, insurance, snow removal, trash removal
- The owner pays for heater maintenance contract, repairs, sewer, sewer maintenance, real estate taxes
- Rent includes sewer, water, taxes
- No Smoking Allowed
- 12-Month Lease Term
- Available 12/1/25
- Assessor Parcel Number 41-5373-00-19-1790
Community Details
Overview
- No Home Owners Association
- Berkshire Estates Subdivision
Pet Policy
- Limit on the number of pets
- Pet Deposit Required
- Breed Restrictions
Map
Source: Bright MLS
MLS Number: PABK2065780
APN: 41-5373-00-19-1790
- 0 Squirrel Hollow Rd
- 173 Random Rd
- 150 Random Rd
- 86 Westin Rd
- 145 Random Rd
- 132 Westin Rd
- 25 Random Rd
- 94 Random Rd
- 131 Squirrel Hollow Rd
- 1461 Benjamin Franklin Hwy
- 536 & 538 W Vine St
- 353 Douglass Dr
- 0 Ash St Unit PAMC2144590
- 1142 Shenkel Rd
- 314 W Race St
- 303 Grosstown Rd
- 703 Holly Dr
- 334 Lemon St
- 226 School Ln
- 601 W High St
- 201 Jay St
- 313 Old Reading Pike
- 17 W Vine St
- 1720 Honeysuckle Ln
- 420 Old Swede Rd
- 615a Lake Dr
- 24C Cedar House
- 582-616 W Schuylkill Rd
- 266 Manatawny St
- 422 Upland St
- 45 E High St Unit 1ST FLOOR/3 BEDROOM
- 45 E High St Unit 2ND & 3RD FLOORS
- 45 E High St Unit 2ND FLOOR/2 BEDROOM
- 14 E 2nd St
- 54 Chestnut St
- 151 N York St Unit D1
- 302 N York St
- 33 E 4th St
- 27 N Hanover St
- 151 N Hanover St
