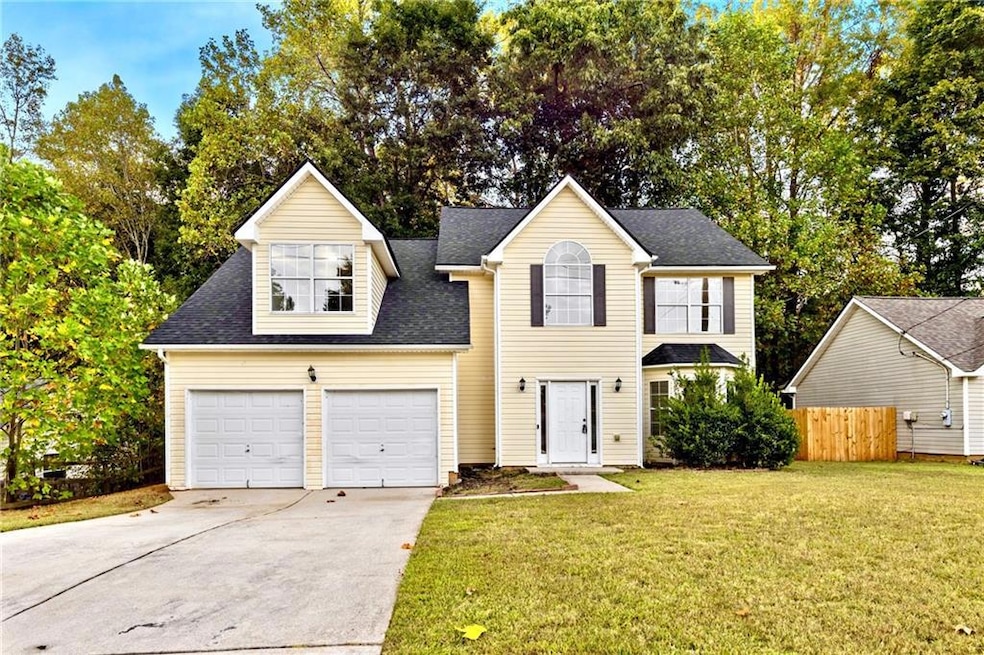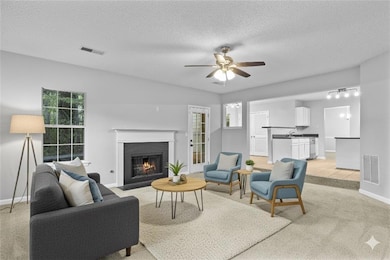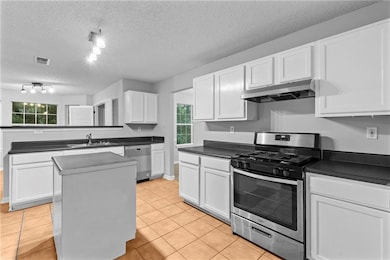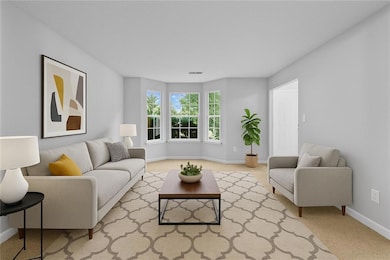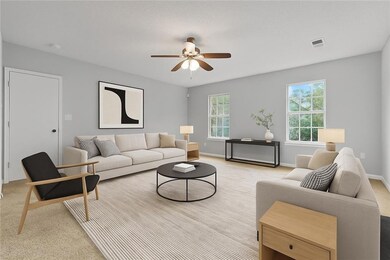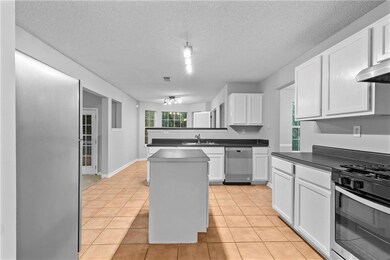498 Pecan Wood Cir Fairburn, GA 30213
Highlights
- Open-Concept Dining Room
- Wooded Lot
- Oversized primary bedroom
- Deck
- Vaulted Ceiling
- Traditional Architecture
About This Home
AVAILABLE FOR IMMEDIATE MOVE IN! Nestled in a highly desirable neighborhood, this beautifully maintained two-story home combines charm, space, and modern comfort. Featuring a NEW roof installed August 2025, the home offers 4 spacious bedrooms, 2.5 baths, and multiple flexible living areas perfect for work or play. The main level welcomes you with a hardwood foyer, formal living and dining rooms, and a bright, open kitchen with updated stainless steel appliances, an island, walk-in pantry, and ample cabinet space. The kitchen flows seamlessly into the large family room with a cozy gas fireplace and access to a private deck overlooking the wooded backyard—ideal for entertaining or relaxing. Upstairs, the primary suite includes an en suite bath with a garden tub, separate shower, and walk-in closet. Additional highlights include a vaulted bonus room (or 4th bedroom), laundry area, and attached 2-car garage. This inviting home offers comfort, functionality, and a prime location—schedule your tour today!
Listing Agent
Real Broker, LLC. Brokerage Phone: 678-823-1573 License #415883 Listed on: 12/01/2025

Home Details
Home Type
- Single Family
Est. Annual Taxes
- $4,601
Year Built
- Built in 2002
Lot Details
- 0.28 Acre Lot
- Property fronts a private road
- Sloped Lot
- Wooded Lot
- Private Yard
- Back Yard
Parking
- 2 Car Attached Garage
- Front Facing Garage
- Driveway Level
Home Design
- Traditional Architecture
- Shingle Roof
- Composition Roof
- Vinyl Siding
Interior Spaces
- 2,197 Sq Ft Home
- 2-Story Property
- Vaulted Ceiling
- Ceiling Fan
- Double Pane Windows
- Family Room with Fireplace
- Great Room with Fireplace
- Open-Concept Dining Room
- Neighborhood Views
- Laundry on main level
Kitchen
- Open to Family Room
- Breakfast Bar
- Walk-In Pantry
- Gas Oven
- Gas Cooktop
- Dishwasher
- Kitchen Island
- Solid Surface Countertops
- White Kitchen Cabinets
Flooring
- Carpet
- Tile
- Luxury Vinyl Tile
Bedrooms and Bathrooms
- 4 Bedrooms
- Oversized primary bedroom
- Walk-In Closet
- Vaulted Bathroom Ceilings
- Dual Vanity Sinks in Primary Bathroom
- Separate Shower in Primary Bathroom
- Soaking Tub
Home Security
- Carbon Monoxide Detectors
- Fire and Smoke Detector
Outdoor Features
- Deck
- Covered Patio or Porch
- Exterior Lighting
- Rain Gutters
Schools
- E. C. West Elementary School
- Bear Creek - Fulton Middle School
- Creekside High School
Utilities
- Central Heating and Cooling System
- Heating System Uses Natural Gas
- Phone Available
- Cable TV Available
Listing and Financial Details
- Security Deposit $2,295
- 12 Month Lease Term
- $50 Application Fee
Community Details
Overview
- Application Fee Required
- Herndon Woods Phase II Subdivision
Pet Policy
- Pets Allowed
Map
Source: First Multiple Listing Service (FMLS)
MLS Number: 7687261
APN: 07-1700-0137-287-5
- 7200 Mahogany Dr
- 6990 Oak Leaf Dr
- 7215 Cane Leaf Dr
- 100 Grande Bishop Dr
- 6945 John Rivers Rd
- 7000 Bishop Rd
- 799 Grande Bishop Dr Unit 27
- 782 Grande Bishop Dr Unit 65
- Ramsey II 3-M Plan at Bishop Meadows
- The Florence I 3-ME Plan at Bishop Meadows
- The Sarabell 3-M Plan at Bishop Meadows
- The Florence II 3-ME Plan at Bishop Meadows
- The Danbury Plus 3-M Plan at Bishop Meadows
- The Danbury 3-M Plan at Bishop Meadows
- The Harvey 3-M Plan at Bishop Meadows
- The Dallas 3-M Plan at Bishop Meadows
- The Cahaba 3-M Plan at Bishop Meadows
- The Baylor II 3-ME Plan at Bishop Meadows
- The Dallas I with Bonus 3-M Plan at Bishop Meadows
- The Kason II 3-M Plan at Bishop Meadows
- 490 Cherry Branch Ln
- 200 Teak Ln
- 7030 Mahogany Dr
- 1046 Shadow Glen Dr
- 7579 Brazos Trail
- 377 Champions Dr
- 7510 Spoleto Loop
- 7498 Spoleto Loop
- 520 Palm Springs Cir
- 6427 Saint Mark Way
- 6490 Lake Esther Dr
- 6215 Nathaniel Ln
- 7305 Village Center Blvd
- 7381 Parkland Bend
- 6461 Edgewater Cove
- 6580 Short Rd
- 959 Minden Terrace
- 539 Greyhawk Way
- 336 Riverview Ct
- 700 Kirkly Way
