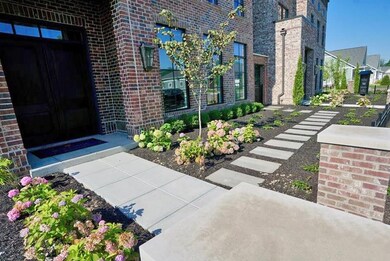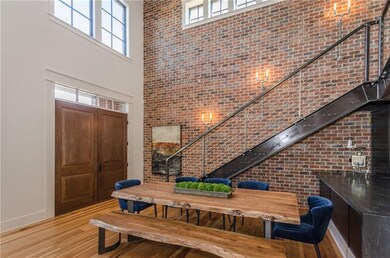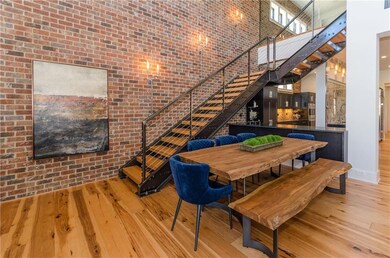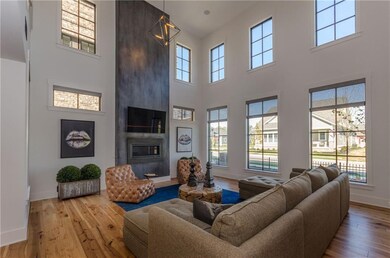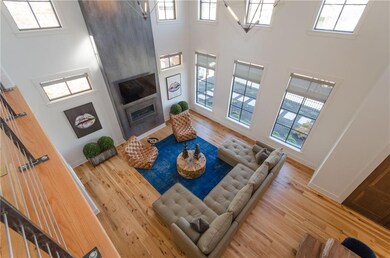
498 Simon Dr Carmel, IN 46032
West Carmel NeighborhoodHighlights
- Vaulted Ceiling
- Double Oven
- Walk-In Closet
- Creekside Middle School Rated A+
- Woodwork
- Patio
About This Home
As of March 2021TRULY ONE-OF-A-KIND, URBAN-LOFT INSPIRED TOWNHOME W/3-CAR GARAGE IN DESIRABLE JACKSON’S GRANT! ENJOY SMART, LOW-MAINTENANCE LIVING, AN OPEN FLOOR PLAN, MODERN AMENITIES, CUSTOM DESIGN FEATURES & ARCHITECTURAL DETAILS SUCH AS BRICK ACCENT WALLS, FLOATING METAL & WOOD STAIRCASE, GLASS ENCLOSED FITNESS RM/OFFICE, SOARING 20-FT GREAT RM W/MODERN FIREPLACE, SLEEK MODERN KITCHEN W/TOP-OF-THE-LINE STAINLESS APPL, CHEF’S PANTRY & PREP AREA & COURTYARD PATIO ACCESS FOR AL FRESCO ENTERTAINING, MAIN LVL MSTR W/FABULOUS SPA-STYLE BATH, UPPER LVL W/SPACIOUS LOFT/MEDIA RM & 2ND BDRM, GENEROUS UTILITY/STORAGE RM.
Last Agent to Sell the Property
F.C. Tucker Company License #RB14008792 Listed on: 10/23/2018

Last Buyer's Agent
Rachel Ashcraft
F.C. Tucker Company

Home Details
Home Type
- Single Family
Est. Annual Taxes
- $66
Year Built
- Built in 2017
Home Design
- Brick Exterior Construction
- Slab Foundation
Interior Spaces
- 2-Story Property
- Woodwork
- Vaulted Ceiling
- Gas Log Fireplace
- Great Room with Fireplace
Kitchen
- Double Oven
- Electric Cooktop
- Microwave
- Dishwasher
- Disposal
Bedrooms and Bathrooms
- 2 Bedrooms
- Walk-In Closet
Home Security
- Monitored
- Fire and Smoke Detector
Parking
- Garage
- Driveway
Utilities
- Forced Air Heating and Cooling System
- Heating System Uses Gas
Additional Features
- Patio
- 5,663 Sq Ft Lot
Community Details
- Association fees include insurance, irrigation, lawncare, maintenance, pool, snow removal
- Jackson's Grant Subdivision
Listing and Financial Details
- Assessor Parcel Number 290934011002000018
Ownership History
Purchase Details
Home Financials for this Owner
Home Financials are based on the most recent Mortgage that was taken out on this home.Purchase Details
Home Financials for this Owner
Home Financials are based on the most recent Mortgage that was taken out on this home.Purchase Details
Home Financials for this Owner
Home Financials are based on the most recent Mortgage that was taken out on this home.Similar Homes in the area
Home Values in the Area
Average Home Value in this Area
Purchase History
| Date | Type | Sale Price | Title Company |
|---|---|---|---|
| Warranty Deed | $899,000 | Near North Title Group | |
| Warranty Deed | -- | None Available | |
| Warranty Deed | -- | None Available |
Mortgage History
| Date | Status | Loan Amount | Loan Type |
|---|---|---|---|
| Previous Owner | $644,000 | New Conventional | |
| Previous Owner | $648,000 | Adjustable Rate Mortgage/ARM | |
| Previous Owner | $688,945 | New Conventional | |
| Previous Owner | $518,650 | Commercial |
Property History
| Date | Event | Price | Change | Sq Ft Price |
|---|---|---|---|---|
| 03/25/2021 03/25/21 | Sold | $899,000 | 0.0% | $317 / Sq Ft |
| 03/08/2021 03/08/21 | Pending | -- | -- | -- |
| 03/02/2021 03/02/21 | For Sale | $899,000 | +11.0% | $317 / Sq Ft |
| 01/14/2019 01/14/19 | Sold | $810,000 | -4.7% | $285 / Sq Ft |
| 12/14/2018 12/14/18 | Pending | -- | -- | -- |
| 10/23/2018 10/23/18 | For Sale | $849,900 | +4.9% | $299 / Sq Ft |
| 07/27/2018 07/27/18 | Sold | $810,000 | 0.0% | $285 / Sq Ft |
| 07/09/2018 07/09/18 | Pending | -- | -- | -- |
| 07/09/2018 07/09/18 | For Sale | $810,000 | -- | $285 / Sq Ft |
Tax History Compared to Growth
Tax History
| Year | Tax Paid | Tax Assessment Tax Assessment Total Assessment is a certain percentage of the fair market value that is determined by local assessors to be the total taxable value of land and additions on the property. | Land | Improvement |
|---|---|---|---|---|
| 2024 | $9,875 | $946,700 | $180,200 | $766,500 |
| 2023 | $9,940 | $865,600 | $180,200 | $685,400 |
| 2022 | $8,351 | $726,800 | $103,500 | $623,300 |
| 2021 | $8,515 | $741,600 | $103,500 | $638,100 |
| 2020 | $8,592 | $748,200 | $103,500 | $644,700 |
| 2019 | $9,430 | $819,900 | $103,500 | $716,400 |
| 2018 | $2,884 | $262,700 | $95,000 | $167,700 |
Agents Affiliated with this Home
-
R
Seller's Agent in 2021
Rachel Ashcraft
F.C. Tucker Company
-
L
Seller Co-Listing Agent in 2021
Laurel Moses
F.C. Tucker Company
-
Bif Ward

Seller's Agent in 2019
Bif Ward
F.C. Tucker Company
(317) 590-7871
134 in this area
479 Total Sales
-
Casey Ward-Lewis
C
Seller Co-Listing Agent in 2019
Casey Ward-Lewis
F.C. Tucker Company
(317) 843-7766
39 in this area
113 Total Sales
-
Scott Uebele

Seller's Agent in 2018
Scott Uebele
Encore Sotheby's International
(317) 339-2835
10 in this area
68 Total Sales
Map
Source: MIBOR Broker Listing Cooperative®
MLS Number: MBR21603797
APN: 29-09-34-011-002.000-018
- 12022 Otto Ln
- 473 Hamlet Dr
- 579 Exmoor Dr
- Quincy Plan at Skipper's Ridge - Summit
- Macalester Plan at Skipper's Ridge - Summit
- Lowry Plan at Skipper's Ridge - Summit
- Daytone Plan at Skipper's Ridge - Summit
- 12469 Springmill Rd
- 1141 Clay Spring Dr
- 207 Keats Ct Unit 205
- 207 Keats Ct Unit 102
- 12861 Clifford Cir
- 458 Burlington Ln
- 434 Sheffield Ct
- 15172 Westfield Blvd
- 12899 Brighton Ave
- 11214 Ruckle St
- 11197 Ruckle St
- 477 E 111th St
- 11777 Harvard Ln

