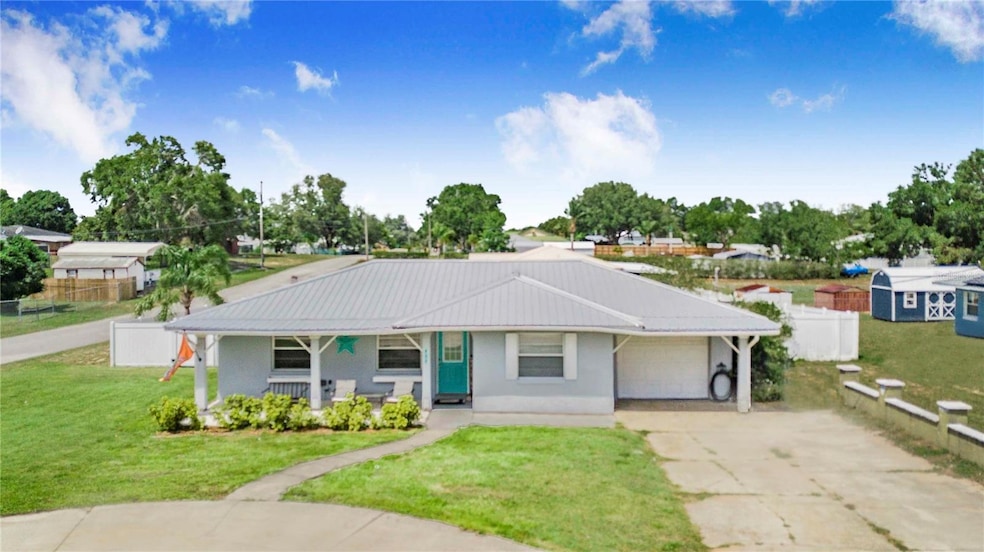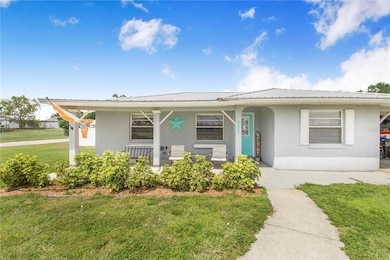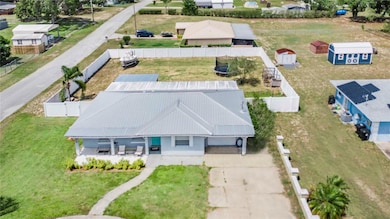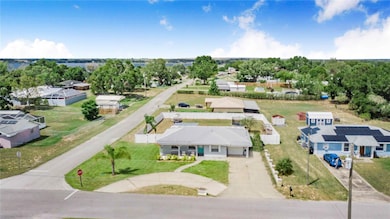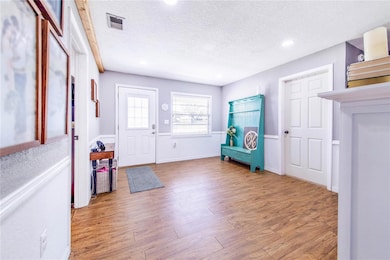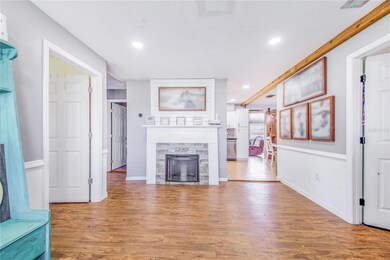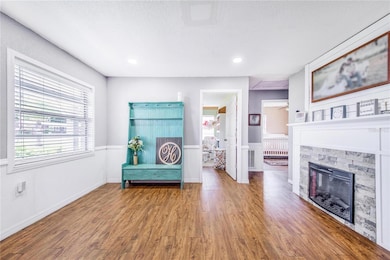498 W 7th St Frostproof, FL 33843
Estimated payment $1,731/month
Highlights
- Bonus Room
- Corner Lot
- Mature Landscaping
- Kruse Elementary School Rated A-
- No HOA
- 3-minute walk to Lake Clinch Park
About This Home
Welcome to this beautifully upgraded 4-bedroom, 2-bath home that offers comfort, charm, and functionality. Featuring a durable metal roof, one-car garage, fenced backyard, circular driveway, and a cozy electric fireplace, this home is both practical and stylish. Enjoy laminate flooring throughout, a spacious master suite with a walk-in shower, and a large utility room for added convenience.
The kitchen boasts newer appliances, tile flooring, ample cabinet space, and a cozy eating area, perfect for everyday dining. A charming barn door separates the living room from the dining area, creating a warm and inviting atmosphere.
Step outside to the back lanai, ideal for entertaining guests or hosting the perfect fish fry in the fenced backyard. And for those with a green thumb, there’s plenty of space to create your own garden retreat.
Located in a peaceful neighborhood, this home offers the charm of small-town living with convenient access to local amenities. Residents can enjoy nearby Lake Reedy for fishing and boating or explore downtown Frostproof, which features local restaurants, unique shops, and a welcoming community feel.
Don’t miss your opportunity to call this lovely property home—schedule your private tour today!
Listing Agent
STACEY TOWNS REALTY LLC Brokerage Phone: 863-422-1585 License #3161169 Listed on: 04/12/2025
Co-Listing Agent
STACEY TOWNS REALTY LLC Brokerage Phone: 863-422-1585 License #3452283
Home Details
Home Type
- Single Family
Est. Annual Taxes
- $1,444
Year Built
- Built in 1991
Lot Details
- 0.35 Acre Lot
- South Facing Home
- Fenced
- Mature Landscaping
- Corner Lot
- Landscaped with Trees
Parking
- 1 Car Attached Garage
- Circular Driveway
Home Design
- Slab Foundation
- Metal Roof
- Block Exterior
Interior Spaces
- 1,606 Sq Ft Home
- Ceiling Fan
- Fireplace
- Blinds
- Living Room
- Bonus Room
- Inside Utility
- Laundry Room
- Utility Room
Kitchen
- Eat-In Kitchen
- Range
- Microwave
- Dishwasher
Flooring
- Laminate
- Ceramic Tile
Bedrooms and Bathrooms
- 4 Bedrooms
- Split Bedroom Floorplan
- Walk-In Closet
- 2 Full Bathrooms
Outdoor Features
- Covered Patio or Porch
- Outdoor Storage
Schools
- Frostproof Elementary School
- Frostproof Middle Se
- Frostproof Middle - Senior High School
Utilities
- Central Heating and Cooling System
- Electric Water Heater
- Septic Tank
Community Details
- No Home Owners Association
- Clinchwood A Rep Subdivision
Listing and Financial Details
- Visit Down Payment Resource Website
- Tax Lot 97
- Assessor Parcel Number 28-31-32-976220-000970
Map
Home Values in the Area
Average Home Value in this Area
Tax History
| Year | Tax Paid | Tax Assessment Tax Assessment Total Assessment is a certain percentage of the fair market value that is determined by local assessors to be the total taxable value of land and additions on the property. | Land | Improvement |
|---|---|---|---|---|
| 2025 | $1,444 | $113,715 | -- | -- |
| 2024 | $1,382 | $110,510 | -- | -- |
| 2023 | $1,382 | $107,291 | $0 | $0 |
| 2022 | $1,334 | $104,166 | $0 | $0 |
| 2021 | $1,312 | $101,132 | $0 | $0 |
| 2020 | $1,293 | $99,736 | $10,261 | $89,475 |
| 2018 | $835 | $72,811 | $0 | $0 |
| 2017 | $834 | $71,313 | $0 | $0 |
| 2016 | $736 | $53,956 | $0 | $0 |
| 2015 | $494 | $47,126 | $0 | $0 |
| 2014 | $470 | $46,752 | $0 | $0 |
Property History
| Date | Event | Price | List to Sale | Price per Sq Ft | Prior Sale |
|---|---|---|---|---|---|
| 11/21/2025 11/21/25 | Price Changed | $305,000 | -4.7% | $190 / Sq Ft | |
| 10/03/2025 10/03/25 | Price Changed | $320,000 | -1.2% | $199 / Sq Ft | |
| 05/07/2025 05/07/25 | Price Changed | $324,000 | -1.5% | $202 / Sq Ft | |
| 04/12/2025 04/12/25 | For Sale | $329,000 | +119.3% | $205 / Sq Ft | |
| 07/26/2019 07/26/19 | Sold | $150,000 | 0.0% | $93 / Sq Ft | View Prior Sale |
| 05/31/2019 05/31/19 | Pending | -- | -- | -- | |
| 05/10/2019 05/10/19 | Price Changed | $150,000 | -1.3% | $93 / Sq Ft | |
| 03/27/2019 03/27/19 | Price Changed | $152,000 | -1.9% | $95 / Sq Ft | |
| 02/22/2019 02/22/19 | Price Changed | $155,000 | -3.1% | $97 / Sq Ft | |
| 01/13/2019 01/13/19 | For Sale | $159,900 | -- | $100 / Sq Ft |
Purchase History
| Date | Type | Sale Price | Title Company |
|---|---|---|---|
| Warranty Deed | $150,000 | Attorney | |
| Warranty Deed | $140,000 | Real Estate Title Svcs Inc | |
| Warranty Deed | $22,000 | Attorney | |
| Warranty Deed | $19,100 | None Available | |
| Warranty Deed | -- | K E L Title Ins Agency Inc |
Mortgage History
| Date | Status | Loan Amount | Loan Type |
|---|---|---|---|
| Open | $144,078 | FHA | |
| Previous Owner | $137,464 | FHA | |
| Previous Owner | $73,800 | No Value Available |
Source: Stellar MLS
MLS Number: P4934424
APN: 28-31-32-976220-000970
- 300 W 6th St
- The Bristol Plan at Tower Place
- The Asheville Plan at Tower Place
- The Roanoke II Plan at Tower Place
- The Charlotte Plan at Tower Place
- 134 W 7th St
- 400 W 4th Ct
- 840 Palmetto Ave
- 841 Fir Ave
- 394 W 9th St
- 330 W 4th St
- 840 S Palm Ave
- 930 Highway 27
- 280 Overocker Cir
- 118 E 9th St
- 106 E 9th St
- 0 Oak Ave S Unit MFRK4902943
- 0 N Scenic Hwy Unit MFRK4902944
- 0 N Scenic Hwy Unit MFRO6346668
- 0 N Scenic Hwy Unit 24899689
- 315 Virginia St
- 1652 Barney Bass Rd
- 823 N Lake Reedy Blvd
- 965 Keen Rd
- 1601 S Lake Reedy Blvd
- 1850 S Lake Reedy Blvd
- 1000 Cody Cove Rd
- 21 Mountain Dr
- 358 1st Ave N
- 2545 N Odessa Rd
- 2549 N Odessa Rd
- 2550 N Arrowhead Rd
- 1702 N Scenic Hwy
- 2531 N Orangewood St
- 2011 W Falcon Rd
- 238 Babson Dr
- 2250 N Bennett Rd Unit ID1244320P
- 3833 Spiker Ln
- 3851 Spiker Ln
- 1504 Sam Asbury Ave
