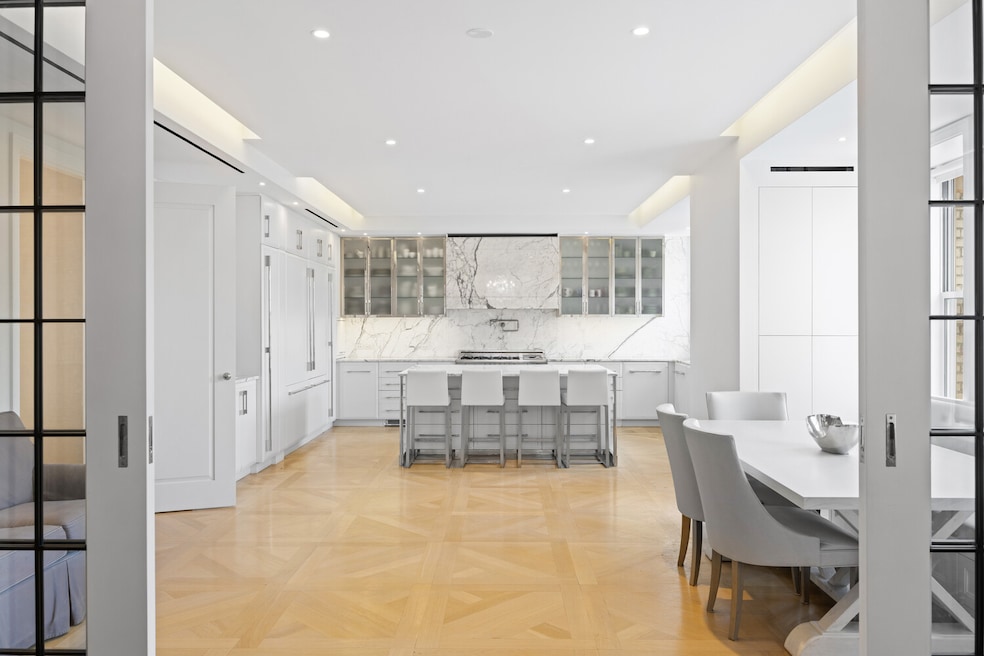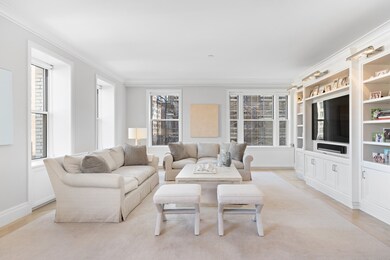498 W End Ave Unit 9A New York, NY 10024
Upper West Side NeighborhoodEstimated payment $56,629/month
Highlights
- City View
- 3-minute walk to 86 Street (1,2 Line)
- Cooling Available
- PS 166 Richard Rogers School of the Arts & Science (The) Rated A
- Children's Playroom
- 3-minute walk to Hippo Playground
About This Home
ALL OPEN HOUSES ARE BY APPOINTMENT ONLY - PLEASE VIEW THE VIDEO FOR MORE INFORMATION
This exquisite Cetra Ruddy designed condo residence offers a scale and magnificent finishes that are so rarely found.
The enormous entry foyer leads to the grand living and dining room with its soaring nine-and-a-half-foot ceilings, walls of windows, and two sunny exposures.
Glass pocket doors frame the entry to the den and the spectacular windowed, eat-in kitchen that offers a breakfast bar, a six burner Bertazzoni range with griddle, pot filler, and double ovens, two Miele dishwashers, two 36" Miele refrigerator/freezers, Gaggenau microwave and warming drawers, an abundance of stunning custom oak and glass cabinets, a solid marble slab that conceals the vented hood and a second prep sink or wet bar.
The floorplan of the sprawling home is unparalleled. There are a total of five spacious and sunny bedrooms, each with fabulous custom closets and storage.
The primary is a serene sanctuary with north/east exposures, three closets, and a spectacular en-suite windowed marble bathroom with a shagreen textured vanity, two sinks, a separate soaking tub, an oversized glass-enclosed steam shower, and three medicine closets.
Additional features are a total of four-and-a-half marble bathrooms, all with nickel hardware, ornate marble detail, and heated floors . There is a laundry room with vented washer and dryer, solid one-of-a-kind oak floors, and central air.
498 West End Avenue is a beautiful prewar condo with a spectacular restored metal and glass awning, a 24-hour attended marble lobby, gym, laundry and play rooms, storage bins, and bicycle storage.
Real Estate Taxes are reflective of use as a Primary Residence.
Capital Contribution of one month common charges.
Property Details
Home Type
- Condominium
Year Built
- Built in 1912
HOA Fees
- $4,765 Monthly HOA Fees
Home Design
- Entry on the 9th floor
Interior Spaces
- 3,784 Sq Ft Home
- City Views
Bedrooms and Bathrooms
- 5 Bedrooms
Laundry
- Laundry in unit
- Washer Dryer Allowed
- Washer Hookup
Utilities
- Cooling Available
Listing and Financial Details
- Legal Lot and Block 1426 / 01231
Community Details
Overview
- 19 Units
- High-Rise Condominium
- 498 Wea Condos
- Upper West Side Subdivision
- 12-Story Property
Amenities
- Children's Playroom
- Community Storage Space
Map
Home Values in the Area
Average Home Value in this Area
Tax History
| Year | Tax Paid | Tax Assessment Tax Assessment Total Assessment is a certain percentage of the fair market value that is determined by local assessors to be the total taxable value of land and additions on the property. | Land | Improvement |
|---|---|---|---|---|
| 2025 | $54,593 | $441,581 | $74,016 | $367,565 |
| 2024 | $54,593 | $436,671 | $74,016 | $362,655 |
| 2023 | $6,317 | $435,752 | $74,016 | $361,736 |
| 2022 | $50,548 | $414,224 | $74,016 | $340,208 |
| 2021 | $50,813 | $414,224 | $74,016 | $340,208 |
| 2020 | $49,580 | $458,788 | $74,016 | $384,772 |
| 2019 | $38,634 | $448,480 | $74,016 | $374,464 |
| 2018 | $42,270 | $378,478 | $74,016 | $304,462 |
| 2017 | $38,627 | $358,268 | $74,016 | $284,252 |
| 2016 | $35,821 | $338,787 | $74,017 | $264,770 |
Property History
| Date | Event | Price | List to Sale | Price per Sq Ft | Prior Sale |
|---|---|---|---|---|---|
| 09/17/2025 09/17/25 | Pending | -- | -- | -- | |
| 09/05/2025 09/05/25 | For Sale | $8,995,000 | -0.9% | $2,377 / Sq Ft | |
| 07/12/2016 07/12/16 | Sold | -- | -- | -- | View Prior Sale |
| 06/12/2016 06/12/16 | Pending | -- | -- | -- | |
| 12/02/2014 12/02/14 | For Sale | $9,075,000 | -- | $2,398 / Sq Ft |
Purchase History
| Date | Type | Sale Price | Title Company |
|---|---|---|---|
| Deed | $9,266,075 | -- |
Source: Real Estate Board of New York (REBNY)
MLS Number: RLS20046452
APN: 1231-1426
- 490 W End Ave Unit 1D
- 500 W End Ave Unit 5B
- 489 W End Ave
- 505 W End Ave Unit 2B
- 505 W End Ave Unit 4D
- 255 W 84th St Unit 1A
- 255 W 84th St Unit 9D
- 255 W 84th St Unit 3E
- 255 W 84th St Unit 1F
- 514 W End Ave Unit 14A
- 515 W End Ave Unit 6D
- 515 W End Ave Unit 8B
- 470 W End Ave Unit 10C
- 473 W End Ave Unit 12A1
- 473 W End Ave Unit 12A
- 473 W End Ave Unit 13D
- 315 W 84th St
- 320 W 84th St Unit 6B
- 471 W End Ave
- 465 W End Ave Unit 9/10C







