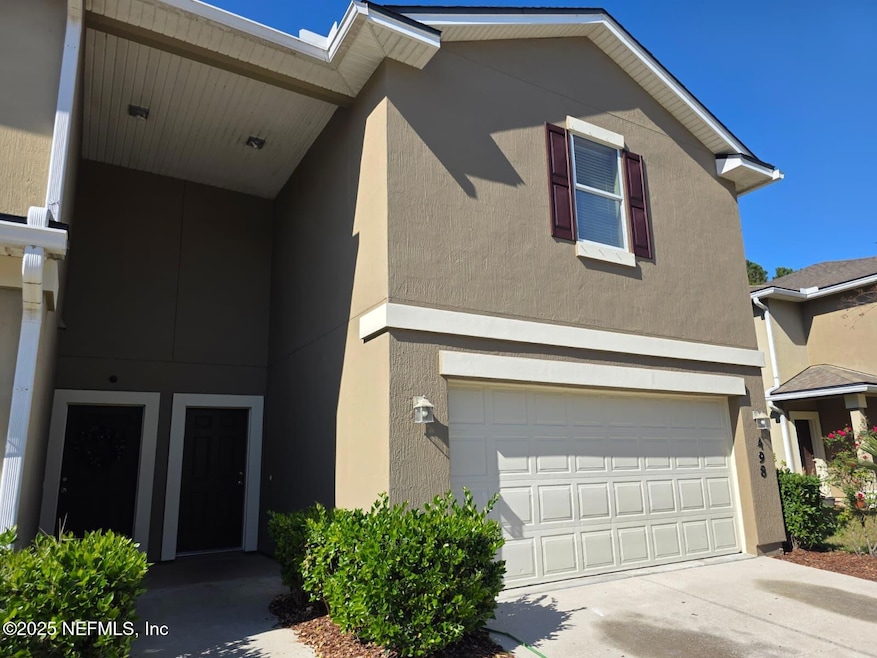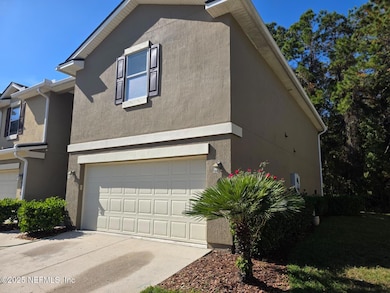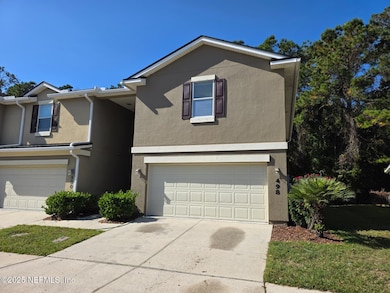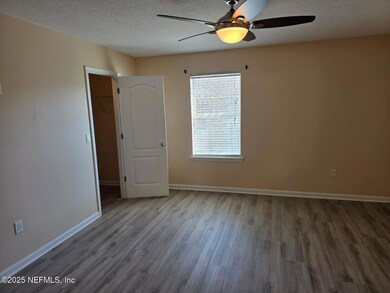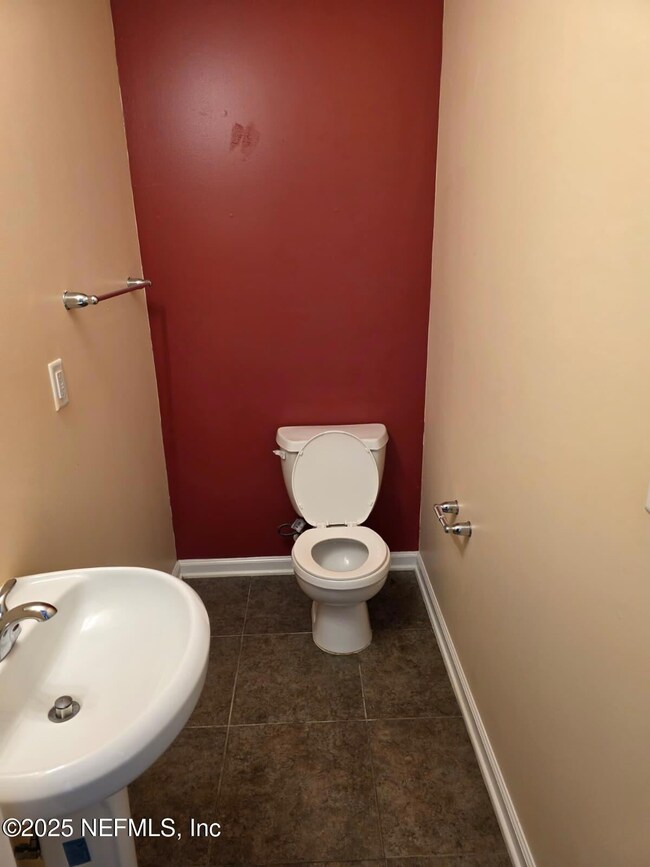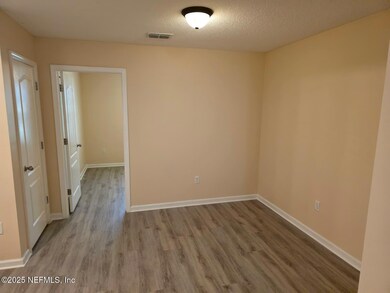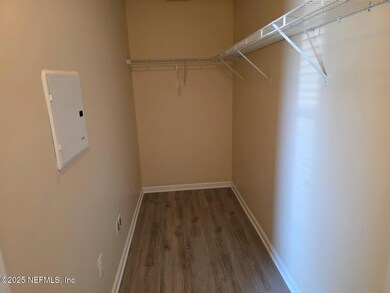498 Walnut Dr Saint Johns, FL 32259
Highlights
- Clubhouse
- Tennis Courts
- 2 Car Attached Garage
- Durbin Creek Elementary School Rated A
- Jogging Path
- Eat-In Kitchen
About This Home
Beautiful end unit town home with 3 bedrooms, 2.5 bath, two car garage and upstairs loft in Cul De Sac location St. Johns County. Like new townhome with lots of upgrades, fresh new paint inside, stainless-steel appliances, new stainless-steel side by side fridge, big island with granite countertop in kitchen and bathrooms, upgraded accent wall paint in all rooms, upgraded kitchen backslash and kitchen Island wall. Water softener loop in garage, upgraded tiles in ground floor, home theater pre-wire and TV wall mount pre-wire in Living room and all bedroom's network cable pre-wire included. Walk-in closet and his and her bathroom for master bedroom.
Gated community, with Community Pool, two Tennis Courts, dog walk around lake, and kids' playground. Top rated St. Johns County Schools, Durbin creek elementary, Fruit Cove middle school and Allen D Nease High. Tenant is responsible for first $100 of the repairs
Listing Agent
LA ROSA REALTY NORTH FLORIDA, LLC. License #3278113 Listed on: 11/24/2025

Townhouse Details
Home Type
- Townhome
Est. Annual Taxes
- $3,360
Year Built
- Built in 2011
Parking
- 2 Car Attached Garage
Interior Spaces
- 1,673 Sq Ft Home
- 2-Story Property
- Entrance Foyer
Kitchen
- Eat-In Kitchen
- Breakfast Bar
- Dishwasher
- Kitchen Island
- Disposal
Bedrooms and Bathrooms
- 3 Bedrooms
- Split Bedroom Floorplan
- Walk-In Closet
- Bathtub and Shower Combination in Primary Bathroom
Laundry
- Laundry in unit
- Dryer
- Washer
Home Security
Schools
- Durbin Creek Elementary School
- Fruit Cove Middle School
- Allen D. Nease High School
Additional Features
- 3,485 Sq Ft Lot
- Central Heating and Cooling System
Listing and Financial Details
- Tenant pays for all utilities
- 12 Months Lease Term
- Assessor Parcel Number 0234320330
Community Details
Overview
- Property has a Home Owners Association
- Crossings At Cypress Trace Subdivision
- On-Site Maintenance
Recreation
- Tennis Courts
- Community Playground
- Jogging Path
Pet Policy
- Pet Size Limit
- Dogs and Cats Allowed
- Breed Restrictions
Additional Features
- Clubhouse
- Fire and Smoke Detector
Map
Source: realMLS (Northeast Florida Multiple Listing Service)
MLS Number: 2119230
APN: 023432-0330
- 479 Walnut Dr
- 800 S Black Cherry Dr
- 843 S Black Cherry Dr
- 1039 N Black Cherry Dr
- 411 Walnut Dr
- 808 S Black Cherry Dr
- 170 Boulder Ln
- 322 Boulder Ln
- 335 Boulder Ln
- 346 Boulder Ln
- 80 Boulder Ln
- 378 Boulder Ln
- 148 Stonecrest Dr
- 78 Stonecrest Dr
- 66 Stonecrest Dr
- 157 Kapalua Place
- 458 Tortola Way
- 450 Tortola Way
- 280 Topside Dr
- 273 Caribbean Place
- 608 Spruce Creek Rd
- 612 Spruce Creek Rd
- 408 Walnut Dr
- 125 Grand Cypress Dr
- 302 Cherry Way
- 843 S Black Cherry Dr
- 130 N Big Cypress Dr
- 50 Lago Mar Way
- 351 Caribbean Place
- 141 Topside Dr
- 52 Waterline Dr
- 68 Marquesa Cir
- 511 Marquesa Cir
- 469 Marquesa Cir
- 6182 Bartram Village Dr
- 55 Rum Runner Way
- 6110 Bartram Village Dr
- 6092 Bartram Village Dr
- 643 Rum Runner Way
- 646 Rum Runner Way
