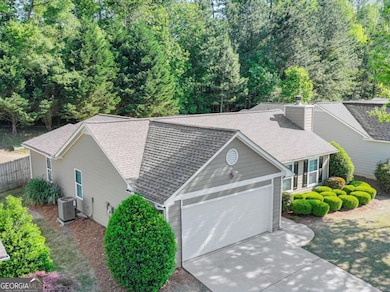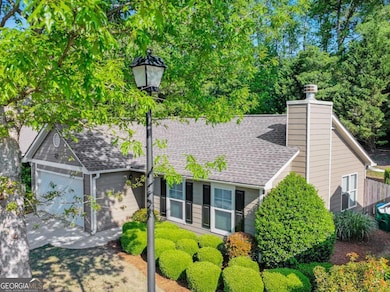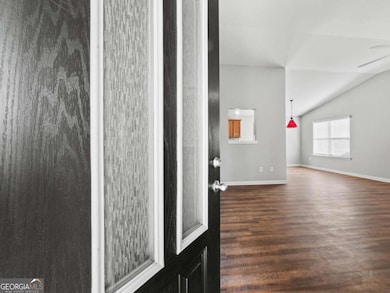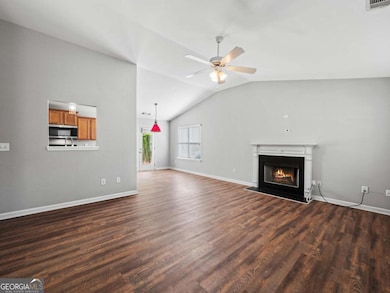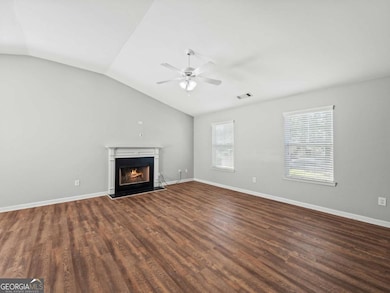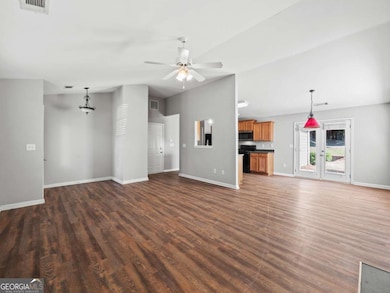498 Walnut Woods Dr Braselton, GA 30517
Estimated payment $2,042/month
Highlights
- Ranch Style House
- Country Kitchen
- Walk-In Closet
- West Jackson Elementary School Rated A-
- Double Pane Windows
- Patio
About This Home
Wonderful 3 bed/2 bath ranch-style home in Braselton. Features include an open floor plan, 2-car garage, and spacious fenced backyard. Conveniently located near Northeast Georgia Medical Center with quick access to I-85, I-985, HWY 53 and 129. Close to shopping, dining and entertainment at downtown Braselton, Chateau Elan, Buford Mall of Georgia, and Commerce Tanger Outlets.
Listing Agent
Keller Williams Realty Atl. Partners License #396051 Listed on: 10/03/2025

Home Details
Home Type
- Single Family
Est. Annual Taxes
- $2,379
Year Built
- Built in 2006
Lot Details
- 7,405 Sq Ft Lot
- Back Yard Fenced
HOA Fees
- $87 Monthly HOA Fees
Home Design
- Ranch Style House
- Slab Foundation
- Composition Roof
Interior Spaces
- 1,358 Sq Ft Home
- Factory Built Fireplace
- Double Pane Windows
- Entrance Foyer
- Living Room with Fireplace
- Tile Flooring
- Fire and Smoke Detector
Kitchen
- Country Kitchen
- Oven or Range
- Microwave
- Dishwasher
Bedrooms and Bathrooms
- 3 Main Level Bedrooms
- Walk-In Closet
- 2 Full Bathrooms
Parking
- 2 Car Garage
- Garage Door Opener
Outdoor Features
- Patio
Schools
- West Jackson Elementary And Middle School
- Jackson County High School
Utilities
- Forced Air Heating and Cooling System
- Heat Pump System
- Phone Available
- Cable TV Available
Community Details
Overview
- $406 Initiation Fee
- Vineyard Gates Subdivision
Amenities
- Laundry Facilities
Map
Home Values in the Area
Average Home Value in this Area
Tax History
| Year | Tax Paid | Tax Assessment Tax Assessment Total Assessment is a certain percentage of the fair market value that is determined by local assessors to be the total taxable value of land and additions on the property. | Land | Improvement |
|---|---|---|---|---|
| 2024 | $2,936 | $83,960 | $22,000 | $61,960 |
| 2023 | $2,379 | $77,200 | $22,000 | $55,200 |
| 2022 | $2,078 | $66,680 | $22,000 | $44,680 |
| 2021 | $1,903 | $60,680 | $16,000 | $44,680 |
| 2020 | $1,952 | $57,360 | $16,000 | $41,360 |
| 2019 | $1,837 | $53,160 | $11,800 | $41,360 |
| 2018 | $1,783 | $51,200 | $11,800 | $39,400 |
| 2017 | $1,634 | $46,742 | $11,800 | $34,942 |
| 2016 | $1,474 | $42,184 | $11,800 | $30,384 |
| 2015 | $1,414 | $40,384 | $10,000 | $30,384 |
| 2014 | $1,341 | $39,124 | $10,000 | $29,124 |
| 2013 | -- | $37,085 | $10,000 | $27,085 |
Property History
| Date | Event | Price | List to Sale | Price per Sq Ft | Prior Sale |
|---|---|---|---|---|---|
| 11/12/2025 11/12/25 | Price Changed | $335,000 | -2.2% | $247 / Sq Ft | |
| 10/03/2025 10/03/25 | For Sale | $342,500 | -2.1% | $252 / Sq Ft | |
| 08/10/2022 08/10/22 | Sold | $350,000 | 0.0% | $258 / Sq Ft | View Prior Sale |
| 07/14/2022 07/14/22 | Pending | -- | -- | -- | |
| 07/12/2022 07/12/22 | For Sale | $350,000 | -- | $258 / Sq Ft |
Purchase History
| Date | Type | Sale Price | Title Company |
|---|---|---|---|
| Warranty Deed | $350,000 | -- | |
| Deed | $149,400 | -- | |
| Deed | -- | -- |
Mortgage History
| Date | Status | Loan Amount | Loan Type |
|---|---|---|---|
| Previous Owner | $148,190 | FHA |
Source: Georgia MLS
MLS Number: 10617814
APN: B03A-029
- 651 Walnut Woods Dr
- 691 Walnut Woods Dr
- 1145 Glenwyck Dr
- 0 Lewis Braselton Blvd Unit 10646660
- 156 Reisling Dr
- Yosemite Plan at Crossvine Estates - Maple Street Collection
- Jensen Plan at Crossvine Estates - Maple Street Collection
- Fairfax Plan at Crossvine Estates - Maple Street Collection
- Breckenridge Plan at Crossvine Estates - Maple Street Collection
- 533 Traminer Way
- Greenbriar Plan at Crossvine Estates - Maple Street Collection
- 59 Champagne Place
- Wesley Plan at Crossvine Estates - Maple Street Collection
- 536 Traminer Way
- 39 Legendary Dr
- 330 Water Oak Trail
- 225 Hickory Grove Ln
- 21 Duck Rd
- 273 Brookstone Trail Unit ID1254392P
- 1030 Glenwyck Dr
- 701 Walnut Woods Dr
- 236 Brookstone Trail Unit ID1254384P
- 220 Brookstone Trail Unit ID1254412P
- 206 Brookstone Trail
- 1145 Glenwyck Dr
- 40 Cava Terrace
- 218 Port Way
- 312 Grey Falcon Ave
- 125 Osprey Overlook Dr
- 115 Osprey Overlook Dr
- 400 Grey Falcon Ave
- 49 Osprey Overlook Dr
- 140 Golden Eagle Pkwy
- 319 Orchid St
- 325 Orchid St
- 440 Winding Rose Dr
- 1404 Braselton Village Pkwy
- 4570 Highway 53 Unit 24

