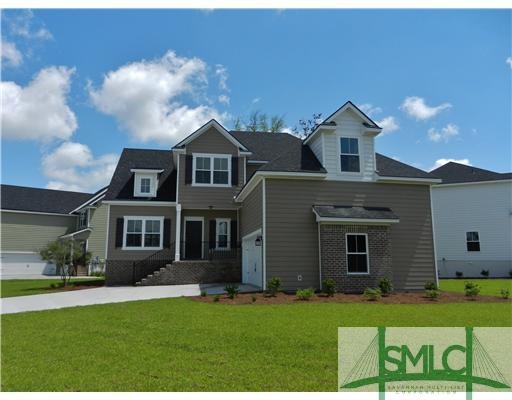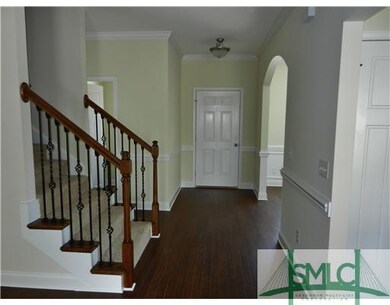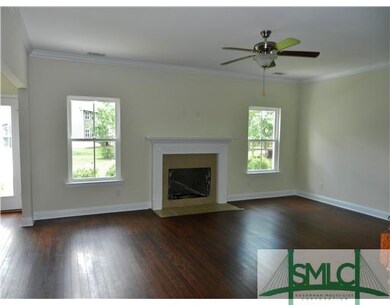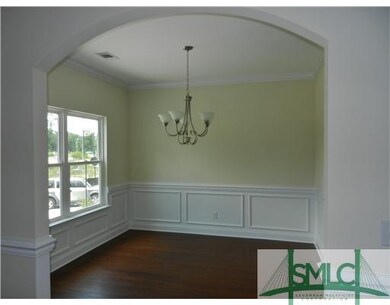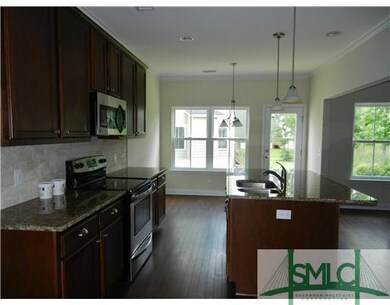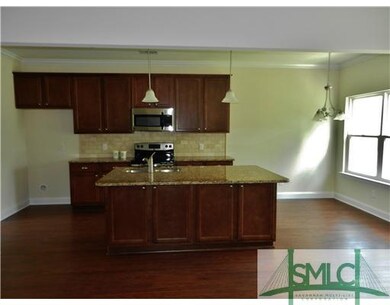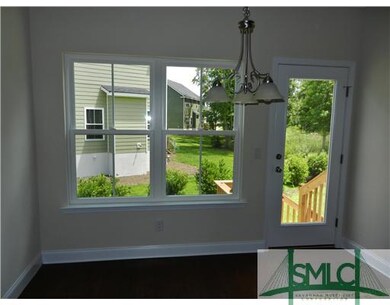
498 Waverly Ln Richmond Hill, GA 31324
5
Beds
2.5
Baths
2,495
Sq Ft
9,148
Sq Ft Lot
Highlights
- Golf Course Community
- Newly Remodeled
- Traditional Architecture
- Dr. George Washington Carver Elementary School Rated A-
- Deck
- Wood Flooring
About This Home
As of May 2022THE DARBYSHIRE B. 5 BD/ 2.5 BA., HARDWOOD FLOORS THROUGHOUT, GRANITE COUNTER TOPS AND STAINLESS STEEL APPLIANCES. FIREPLACE IN GREAT ROOM.
Home Details
Home Type
- Single Family
Est. Annual Taxes
- $4,711
Year Built
- Built in 2013 | Newly Remodeled
Lot Details
- Level Lot
- Sprinkler System
Home Design
- Traditional Architecture
- Brick Exterior Construction
- Slab Foundation
- Asphalt Roof
- Siding
Interior Spaces
- 2,495 Sq Ft Home
- 2-Story Property
- Gas Fireplace
- Great Room with Fireplace
- Pull Down Stairs to Attic
Kitchen
- Breakfast Area or Nook
- Oven or Range
- Cooktop
- Microwave
Flooring
- Wood
- Carpet
- Tile
Bedrooms and Bathrooms
- 5 Bedrooms
- Primary Bedroom on Main
- Dual Vanity Sinks in Primary Bathroom
- Garden Bath
- Separate Shower
Laundry
- Laundry Room
- Washer and Dryer Hookup
Parking
- 2 Car Attached Garage
- Automatic Garage Door Opener
Outdoor Features
- Deck
- Porch
Utilities
- Central Heating and Cooling System
- Heat Pump System
- Electric Water Heater
- Cable TV Available
Community Details
- Golf Course Community
- Community Pool
Listing and Financial Details
- Assessor Parcel Number 054N 220
Ownership History
Date
Name
Owned For
Owner Type
Purchase Details
Listed on
Apr 12, 2022
Closed on
Jun 1, 2022
Sold by
Shah Brandon A
Bought by
Bair Cody and Bair Melissa
Seller's Agent
Chandie Hupman
Keller Williams Coastal Area P
Buyer's Agent
Alexandria Wilson
Keller Williams Coastal Area P
List Price
$399,000
Sold Price
$399,000
Current Estimated Value
Home Financials for this Owner
Home Financials are based on the most recent Mortgage that was taken out on this home.
Estimated Appreciation
$66,224
Avg. Annual Appreciation
4.96%
Original Mortgage
$380,171
Outstanding Balance
$364,278
Interest Rate
5.27%
Mortgage Type
VA
Estimated Equity
$100,486
Purchase Details
Listed on
Mar 23, 2013
Closed on
Oct 31, 2013
Sold by
Home Of Integrity Construc
Bought by
Shah Brandon A and Shah Katherine A
Seller's Agent
Teresa Cowart
Re/Max Accent
Buyer's Agent
Jeffrey Hupman
Keller Williams Coastal Area P
List Price
$263,829
Sold Price
$265,000
Premium/Discount to List
$1,171
0.44%
Home Financials for this Owner
Home Financials are based on the most recent Mortgage that was taken out on this home.
Avg. Annual Appreciation
4.88%
Original Mortgage
$270,697
Interest Rate
4.23%
Mortgage Type
VA
Purchase Details
Closed on
Mar 21, 2013
Sold by
Simcoe Investment Group Llc
Bought by
Homes Of Integrity Construction Co Inc
Home Financials for this Owner
Home Financials are based on the most recent Mortgage that was taken out on this home.
Original Mortgage
$224,000
Interest Rate
3.57%
Mortgage Type
New Conventional
Purchase Details
Closed on
Aug 4, 2011
Sold by
Sterling Links Holdings Llc
Bought by
Simcoe Investment Group Llc
Similar Homes in Richmond Hill, GA
Create a Home Valuation Report for This Property
The Home Valuation Report is an in-depth analysis detailing your home's value as well as a comparison with similar homes in the area
Home Values in the Area
Average Home Value in this Area
Purchase History
| Date | Type | Sale Price | Title Company |
|---|---|---|---|
| Warranty Deed | $399,000 | -- | |
| Warranty Deed | $265,000 | -- | |
| Warranty Deed | $47,500 | -- | |
| Warranty Deed | $1,400,000 | -- |
Source: Public Records
Mortgage History
| Date | Status | Loan Amount | Loan Type |
|---|---|---|---|
| Open | $380,171 | VA | |
| Previous Owner | $240,195 | VA | |
| Previous Owner | $270,697 | VA | |
| Previous Owner | $224,000 | New Conventional |
Source: Public Records
Property History
| Date | Event | Price | Change | Sq Ft Price |
|---|---|---|---|---|
| 05/31/2022 05/31/22 | Sold | $399,000 | 0.0% | $160 / Sq Ft |
| 05/10/2022 05/10/22 | Pending | -- | -- | -- |
| 04/12/2022 04/12/22 | For Sale | $399,000 | +50.6% | $160 / Sq Ft |
| 10/31/2013 10/31/13 | Sold | $265,000 | +0.4% | $106 / Sq Ft |
| 09/22/2013 09/22/13 | Pending | -- | -- | -- |
| 03/23/2013 03/23/13 | For Sale | $263,829 | -- | $106 / Sq Ft |
Source: Savannah Multi-List Corporation
Tax History Compared to Growth
Tax History
| Year | Tax Paid | Tax Assessment Tax Assessment Total Assessment is a certain percentage of the fair market value that is determined by local assessors to be the total taxable value of land and additions on the property. | Land | Improvement |
|---|---|---|---|---|
| 2024 | $4,711 | $168,360 | $30,000 | $138,360 |
| 2023 | $4,711 | $145,160 | $30,000 | $115,160 |
| 2022 | $3,921 | $131,600 | $30,000 | $101,600 |
| 2021 | $3,611 | $119,360 | $30,000 | $89,360 |
| 2020 | $3,517 | $121,200 | $30,000 | $91,200 |
| 2019 | $3,657 | $118,640 | $30,000 | $88,640 |
| 2018 | $3,448 | $116,840 | $30,000 | $86,840 |
| 2017 | $3,210 | $116,880 | $30,000 | $86,880 |
| 2016 | $3,254 | $117,600 | $30,000 | $87,600 |
| 2015 | $3,083 | $110,320 | $28,000 | $82,320 |
| 2014 | $3,089 | $110,320 | $28,000 | $82,320 |
Source: Public Records
Agents Affiliated with this Home
-

Seller's Agent in 2022
Chandie Hupman
Keller Williams Coastal Area P
(912) 228-5090
211 in this area
1,159 Total Sales
-
J
Seller Co-Listing Agent in 2022
Jessica White
eXp Realty LLC
-
A
Buyer's Agent in 2022
Alexandria Wilson
Keller Williams Coastal Area P
-

Seller's Agent in 2013
Teresa Cowart
RE/MAX
(912) 667-1881
238 in this area
2,300 Total Sales
-

Buyer's Agent in 2013
Jeffrey Hupman
Keller Williams Coastal Area P
(912) 507-5663
Map
Source: Savannah Multi-List Corporation
MLS Number: 107940
APN: 054N-220
Nearby Homes
- 384 Waverly Ln
- 235 Beckley Dr
- 225 Beckley Dr
- 127 Waverly Ln
- 333 Waverly Ln
- 416 Logging Hill Dr
- 742 Longleaf Dr
- 42 Coleman Ct
- 47 Memory Ln
- 1057 Waybridge Way
- 303 Waybridge Way
- 1365 Waybridge Way
- 80 Fairview Dr
- 144 Telfair Dr
- 85 Calhoun Ln
- 188 Crawford Ln
- 26 Lafayette Dr
- 191 Crawford Ln
- 57 Leaf Ct
- 1104 River Oaks Dr
