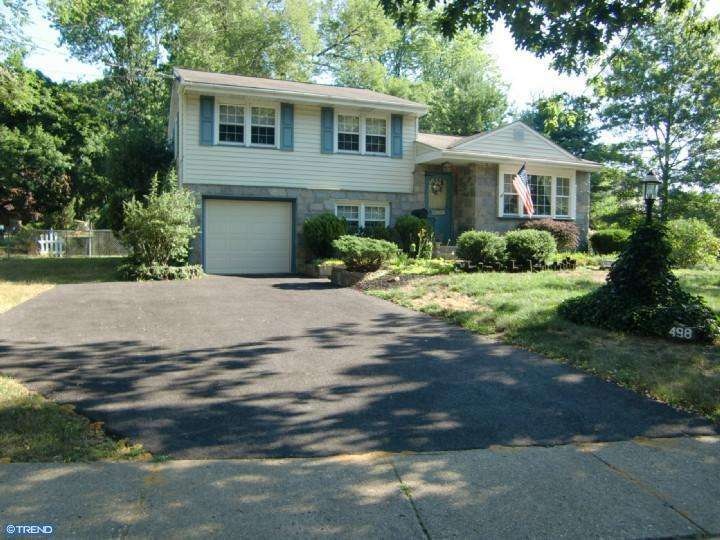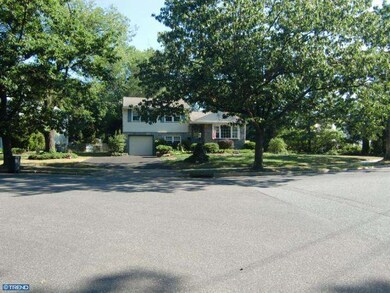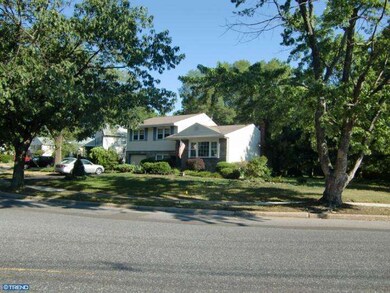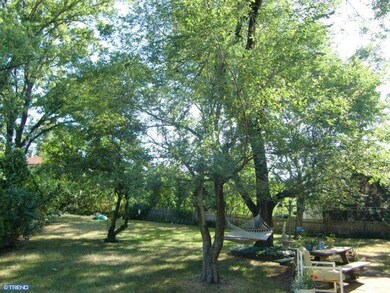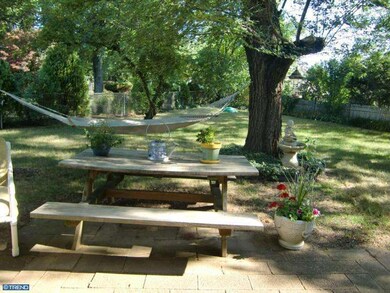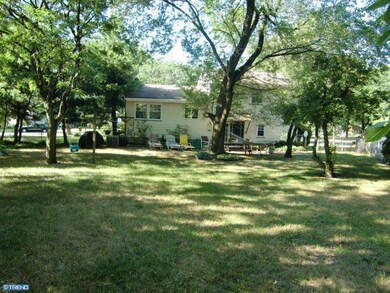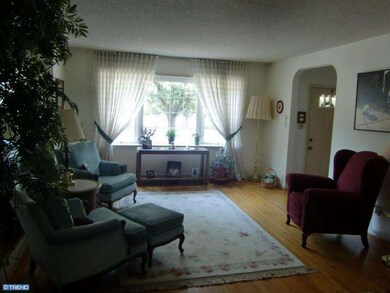
498 Willow Dr Cinnaminson, NJ 08077
Highlights
- Wood Flooring
- Whirlpool Bathtub
- Corner Lot
- Cinnaminson High School Rated A-
- Attic
- 2-minute walk to Fountain Farms
About This Home
As of July 2022This immaculate home is like a sanctuary from the moment you step in the door. Tastefully appointed home in move in condition. Open the door and you will be greeted with a lovely foyer with coat closet, then step up to the calm LR which flows nicely to the DR and kitchen. Finished wood floors are beautiful and clean. Large picture window in LR. Artist hand painted border in DR. New kitchen with breakfast bar opens to DR . Great for entertaining. Up a few steps to the 3 bedrooms, the master is large and has access to a dream bath which has whirlpool tub and custom shower, mirrored wall, huge vanity with tons of storage. Full house, floored storage attic, access in hall. On the lower level you will be awed by the peace and serenity of the family room with w/w carpeting and ceramic tile mud area off French doors leading from patio to garage and powder room. Finished room in basement could be 4th BR. Back yard is pure tranquility. Many new items, too many to list. Park/playground around the corner.
Last Agent to Sell the Property
Karen Basciani
Garden State Properties Group - Merchantville Listed on: 07/12/2012
Home Details
Home Type
- Single Family
Est. Annual Taxes
- $6,497
Year Built
- Built in 1959
Lot Details
- 0.48 Acre Lot
- Lot Dimensions are 140x150
- Corner Lot
- Irregular Lot
- Property is in good condition
Parking
- 1 Car Attached Garage
- 2 Open Parking Spaces
- Oversized Parking
- Garage Door Opener
- Driveway
Home Design
- Split Level Home
- Pitched Roof
- Shingle Roof
- Stone Siding
- Vinyl Siding
Interior Spaces
- 1,548 Sq Ft Home
- Ceiling Fan
- Replacement Windows
- Bay Window
- Family Room
- Living Room
- Dining Room
- Attic Fan
- Eat-In Kitchen
Flooring
- Wood
- Wall to Wall Carpet
- Tile or Brick
- Vinyl
Bedrooms and Bathrooms
- 3 Bedrooms
- En-Suite Primary Bedroom
- Whirlpool Bathtub
Basement
- Basement Fills Entire Space Under The House
- Exterior Basement Entry
- Laundry in Basement
Schools
- Cinnaminson High School
Utilities
- Forced Air Heating and Cooling System
- Heating System Uses Gas
- Natural Gas Water Heater
- Cable TV Available
Additional Features
- Energy-Efficient Windows
- Patio
Community Details
- No Home Owners Association
Listing and Financial Details
- Tax Lot 00014
- Assessor Parcel Number 08-02501-00014
Ownership History
Purchase Details
Home Financials for this Owner
Home Financials are based on the most recent Mortgage that was taken out on this home.Purchase Details
Home Financials for this Owner
Home Financials are based on the most recent Mortgage that was taken out on this home.Similar Homes in Cinnaminson, NJ
Home Values in the Area
Average Home Value in this Area
Purchase History
| Date | Type | Sale Price | Title Company |
|---|---|---|---|
| Bargain Sale Deed | $380,000 | New Title Company Name | |
| Bargain Sale Deed | $225,000 | Surety Title Company |
Mortgage History
| Date | Status | Loan Amount | Loan Type |
|---|---|---|---|
| Open | $205,000 | New Conventional | |
| Previous Owner | $209,950 | New Conventional |
Property History
| Date | Event | Price | Change | Sq Ft Price |
|---|---|---|---|---|
| 07/26/2022 07/26/22 | Sold | $380,000 | -1.3% | $245 / Sq Ft |
| 07/07/2022 07/07/22 | Pending | -- | -- | -- |
| 06/30/2022 06/30/22 | For Sale | $385,000 | +71.1% | $249 / Sq Ft |
| 09/25/2012 09/25/12 | Sold | $225,000 | 0.0% | $145 / Sq Ft |
| 07/20/2012 07/20/12 | Pending | -- | -- | -- |
| 07/12/2012 07/12/12 | For Sale | $225,000 | -- | $145 / Sq Ft |
Tax History Compared to Growth
Tax History
| Year | Tax Paid | Tax Assessment Tax Assessment Total Assessment is a certain percentage of the fair market value that is determined by local assessors to be the total taxable value of land and additions on the property. | Land | Improvement |
|---|---|---|---|---|
| 2025 | $8,026 | $210,700 | $76,100 | $134,600 |
| 2024 | $7,832 | $210,700 | $76,100 | $134,600 |
| 2023 | $7,832 | $210,700 | $76,100 | $134,600 |
| 2022 | $7,661 | $210,700 | $76,100 | $134,600 |
| 2021 | $7,600 | $210,700 | $76,100 | $134,600 |
| 2020 | $7,526 | $210,700 | $76,100 | $134,600 |
| 2019 | $7,421 | $210,700 | $76,100 | $134,600 |
| 2018 | $7,368 | $210,700 | $76,100 | $134,600 |
| 2017 | $7,292 | $210,700 | $76,100 | $134,600 |
| 2016 | $7,191 | $210,700 | $76,100 | $134,600 |
| 2015 | $6,964 | $210,700 | $76,100 | $134,600 |
| 2014 | $6,631 | $210,700 | $76,100 | $134,600 |
Agents Affiliated with this Home
-
Chrystal Warrington

Seller's Agent in 2022
Chrystal Warrington
Compass New Jersey, LLC - Moorestown
(609) 304-7130
44 Total Sales
-
MaryBeth Oates

Buyer's Agent in 2022
MaryBeth Oates
Coldwell Banker Realty
(267) 252-9813
134 Total Sales
-
K
Seller's Agent in 2012
Karen Basciani
Garden State Properties Group - Merchantville
-
Kathryn Supko

Buyer's Agent in 2012
Kathryn Supko
BHHS Fox & Roach
(609) 504-4579
117 Total Sales
Map
Source: Bright MLS
MLS Number: 1004032302
APN: 08-02501-0000-00014
- 2126 Magnolia Ct
- 126 Devon Rd Unit 91
- 116 Wayne Dr
- 471 Buttonwood Ln
- 62 Sussex Dr
- 303 Sweetwater Dr Unit 300C
- 1590 Wynwood Dr
- 904 Sweetwater Dr Unit C904
- 2213 Chestnut Hill Dr
- 2802 Waterford Dr
- 225 Bentwood Dr
- 3103 Woodhaven Dr
- 2801 Riverton Rd
- 88 Princeton Dr
- 256 Carriage Hill Dr
- 128 Dorado Dr
- 412 Ivystone Ln
- 3200 Concord Dr
- 164 Fox Chase Dr
- 221 Hidden Acres Ln
