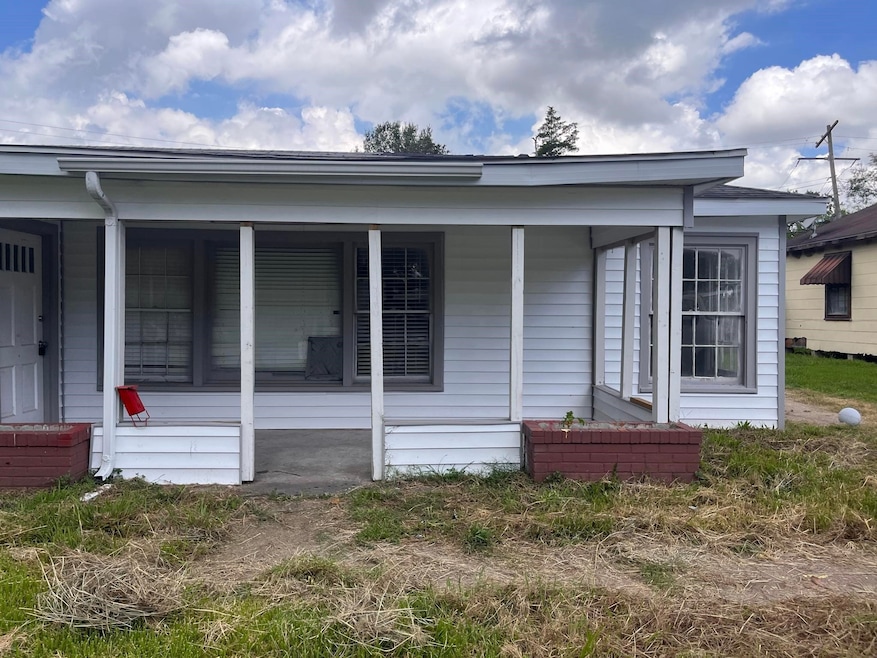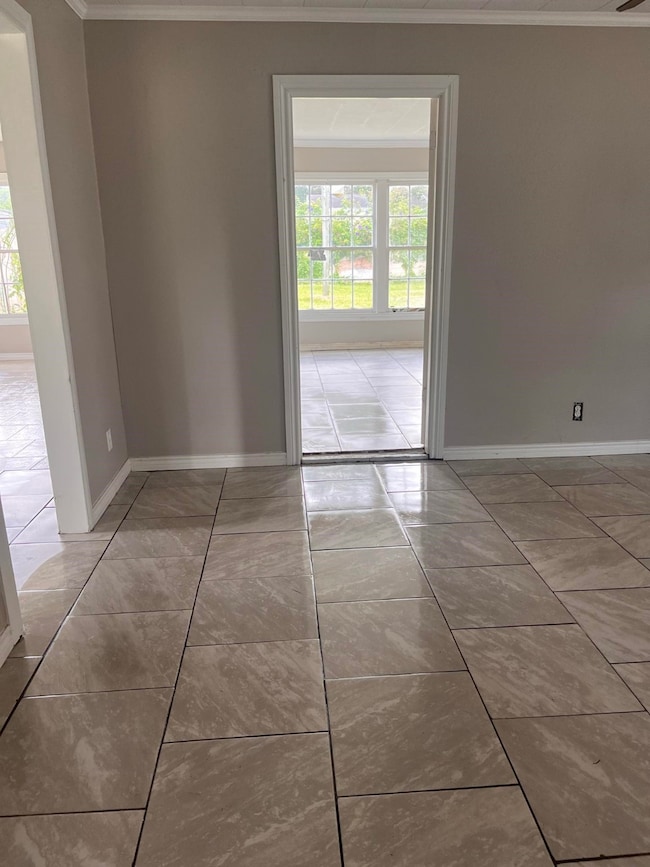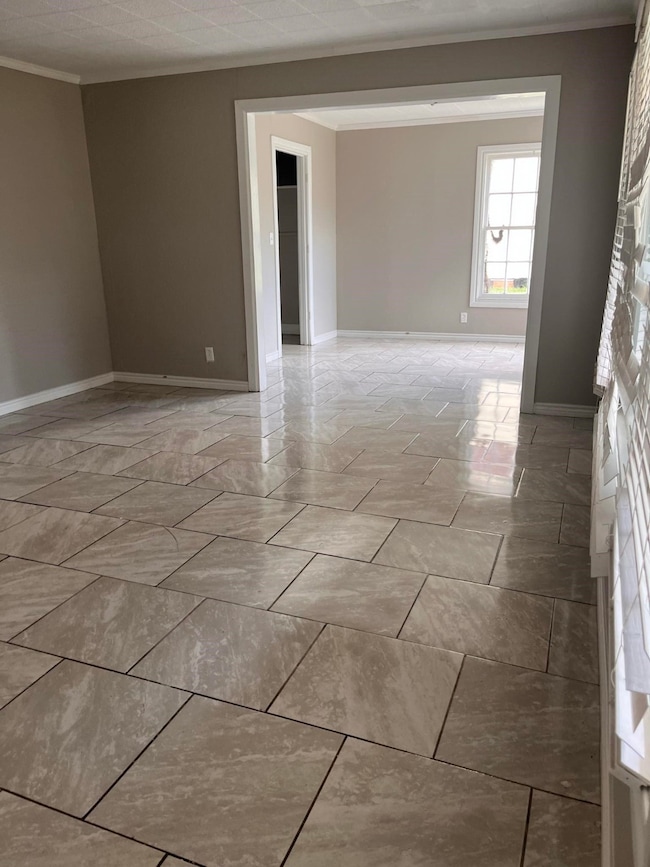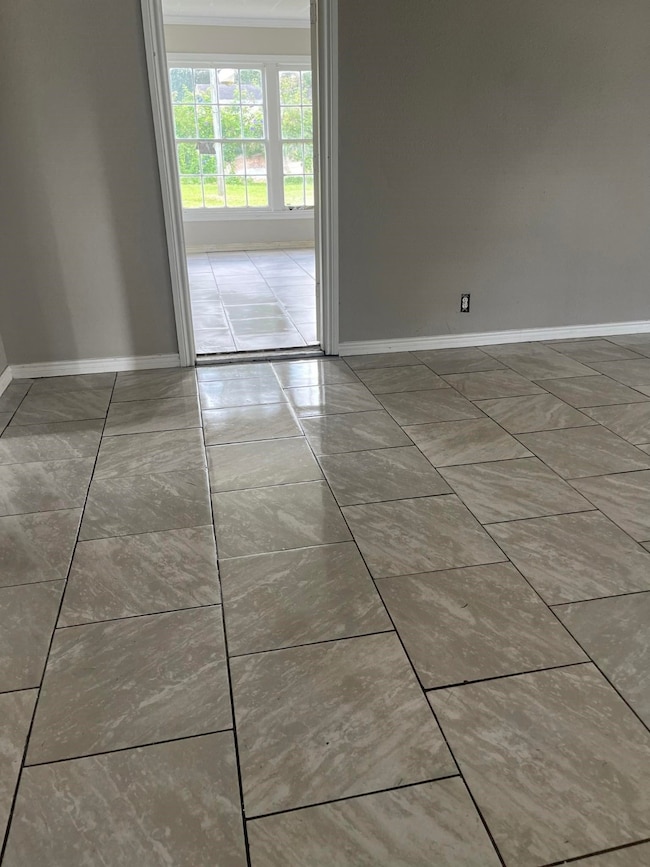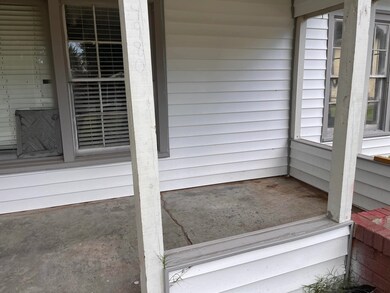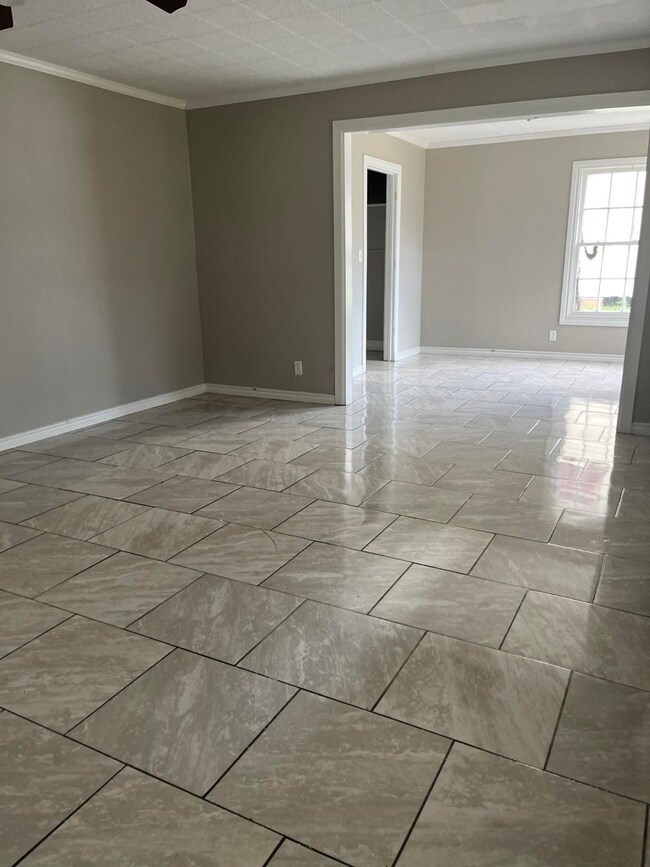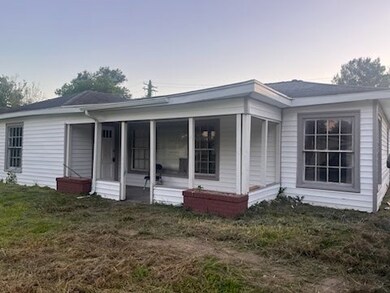4980 Chambers St Beaumont, TX 77705
South Park Neighborhood
2
Beds
1
Bath
1,252
Sq Ft
6,490
Sq Ft Lot
Highlights
- Traditional Architecture
- 1 Car Garage
- No Heating
- Living Room
- Carpet
- 1-Story Property
About This Home
This 1252 square foot single-family home has 2 bedrooms and 1.0 bathrooms. This home is located at
4980 Chambers St, Beaumont, TX 77705.
Home Details
Home Type
- Single Family
Est. Annual Taxes
- $1,721
Year Built
- Built in 1962
Lot Details
- 6,490 Sq Ft Lot
Parking
- 1 Car Garage
Home Design
- Traditional Architecture
Interior Spaces
- 1,252 Sq Ft Home
- 1-Story Property
- Living Room
- Carpet
- Electric Dryer Hookup
Kitchen
- Electric Oven
- Electric Range
Bedrooms and Bathrooms
- 2 Bedrooms
- 1 Full Bathroom
Schools
- Blanchette Elementary School
- Vincent Middle School
- Beaumont United High School
Utilities
- No Cooling
- No Heating
Listing and Financial Details
- Property Available on 9/10/24
- Long Term Lease
Community Details
Overview
- South Park 2 Subdivision
Pet Policy
- Call for details about the types of pets allowed
- Pet Deposit Required
Map
Source: Houston Association of REALTORS®
MLS Number: 43525871
APN: 061000-000-003400-00000
Nearby Homes
- 518 Garland Ave
- 568 Alabama St
- 468 Alabama St
- 308 Garland Ave
- 5345 E Parkway Dr
- 5280 E Parkway Dr
- 250 Alabama St
- 305 Alabama St
- 4995 Highland Ave
- 375 Myrna Loy Dr
- 603 Highland Dr
- 517 Hillebrandt St
- 695 Shell St
- 750 Shell St
- 4325, 4329 Grandberry St
- 5340 Kenneth Ave
- 748 Campus St
- 758 Campus St
- 4010 Howard St
- 5015 Park St
- 378 Garland Ave
- 4665 Hartel St Unit 4
- 345 Alabama St
- 4610 Maddox St Unit 11
- 4610 Maddox St Unit 8
- 4348 Sullivan St Unit 7
- 1145 Oregon Ave
- 990 W Florida St
- 4045 Reed St
- 975 Woodrow St Unit 21 Woodrow Apts
- 4745 Park St
- 949 Essex St
- 945 Essex St
- 655 Adams St Unit 2
- 655 Adams St Unit 8
- 1280 Saxe St
- 615 Adams St Unit F
- 615 Adams St Unit B
- 615 Adams St Unit E
- 5230 S Martin Luther King Pkwy
