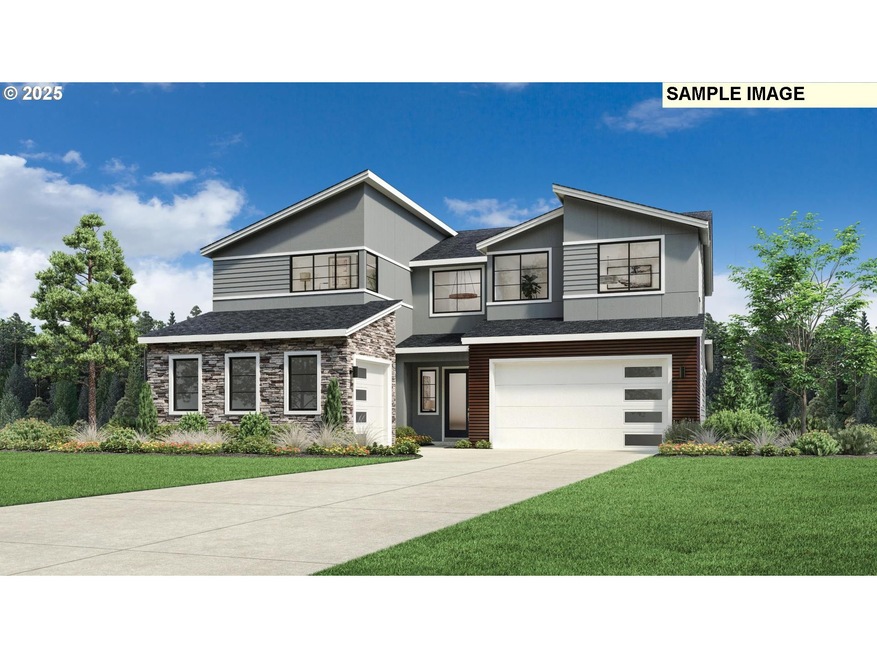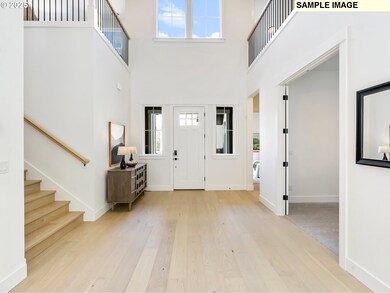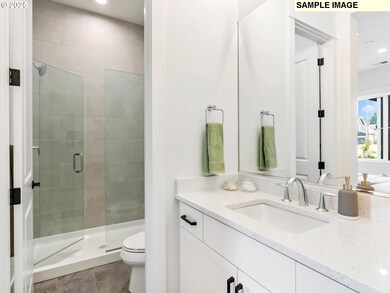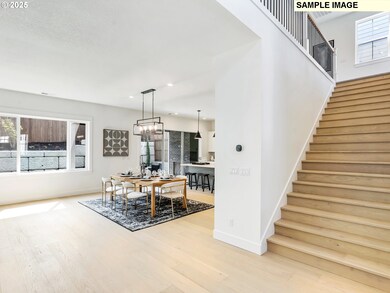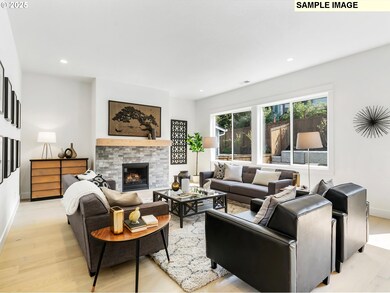Estimated payment $6,995/month
Highlights
- Home Under Construction
- View of Trees or Woods
- Main Floor Primary Bedroom
- Lacamas Lake Elementary School Rated A-
- Contemporary Architecture
- Loft
About This Home
The Rockcress with its stunning two-story foyer open onto a bright flex room, and views to the spacious great room, casual dining area, and desirable covered patio beyond. The well-designed kitchen is complete with a large center island with breakfast bar, plenty of counter and cabinet space, and generous walk-in pantry. The marvelous primary bedroom suite is enhanced by a walk-in closet and luxe primary bath with separate vanities, large soaking tub, walk-in shower with seat, and private water closet. Central to an enormous loft, secondary bedrooms feature ample closets, one with private bath, two with shared bath with separate dual-sink vanity area. Additional highlights include a bedroom suite with walk-in closet and private bath off the foyer, convenient powder room and everyday entry, centrally located laundry, and additional storage.
Home Details
Home Type
- Single Family
Est. Annual Taxes
- $2,391
Year Built
- Home Under Construction
Lot Details
- 6,969 Sq Ft Lot
- Cul-De-Sac
- Fenced
HOA Fees
- $81 Monthly HOA Fees
Parking
- 3 Car Attached Garage
- Garage on Main Level
- Driveway
Home Design
- Contemporary Architecture
- Composition Roof
- Cement Siding
Interior Spaces
- 3,598 Sq Ft Home
- 2-Story Property
- High Ceiling
- 2 Fireplaces
- Gas Fireplace
- Family Room
- Living Room
- Dining Room
- Home Office
- Loft
- Views of Woods
- Crawl Space
- Fire Sprinkler System
- Laundry Room
Kitchen
- Plumbed For Ice Maker
- Kitchen Island
- Disposal
Bedrooms and Bathrooms
- 5 Bedrooms
- Primary Bedroom on Main
Schools
- Lacamas Lake Elementary School
- Liberty Middle School
- Camas High School
Utilities
- Cooling Available
- Heating System Uses Gas
- Heat Pump System
- High Speed Internet
Additional Features
- Accessibility Features
- Covered Patio or Porch
Listing and Financial Details
- Builder Warranty
- Home warranty included in the sale of the property
- Assessor Parcel Number 986066725
Community Details
Overview
- $950 One-Time Secondary Association Fee
- The Management Trust Association, Phone Number (503) 670-8111
- Lacamas Hills Huron Subdivision
Additional Features
- Common Area
- Resident Manager or Management On Site
Map
Home Values in the Area
Average Home Value in this Area
Tax History
| Year | Tax Paid | Tax Assessment Tax Assessment Total Assessment is a certain percentage of the fair market value that is determined by local assessors to be the total taxable value of land and additions on the property. | Land | Improvement |
|---|---|---|---|---|
| 2025 | $2,391 | $250,000 | $250,000 | -- |
| 2024 | -- | $250,000 | $250,000 | -- |
Property History
| Date | Event | Price | List to Sale | Price per Sq Ft |
|---|---|---|---|---|
| 10/23/2025 10/23/25 | Price Changed | $1,274,000 | +6.4% | $354 / Sq Ft |
| 09/27/2025 09/27/25 | Price Changed | $1,197,585 | +2.1% | $333 / Sq Ft |
| 05/10/2025 05/10/25 | Price Changed | $1,172,995 | 0.0% | $326 / Sq Ft |
| 05/06/2025 05/06/25 | For Sale | $1,172,920 | -- | $326 / Sq Ft |
Source: Regional Multiple Listing Service (RMLS)
MLS Number: 798742158
APN: 986066-725
- 4907 N Adams Ct
- 4945 N Adams Ct
- 2845 N 48th Ave
- 4980 N Adams Ct
- 2712 N 48th Ave
- 2712 N 48th Ave Unit 103
- 5026 N Benton Dr
- 2784 N 49th Ave
- 2728 N 49th Ave
- 4770 N Elk Dr
- 4957 N Adams Ct
- 4856 N Elk Dr
- 2679 N 49th Ave Unit Lot 120
- 5079 N Benton Dr
- 3157 N 50th Ave
- 4958 N Adams Ct
- 4972 N Adams Ct Unit lot 127
- 5078 N Benton Dr Unit lot 132
- 5084 N Benton Dr Unit lot 131
- 4859 N Elk Dr Unit lot 7
- 1420 NW 28th Ave
- 404 NE 6th Ave
- 232 W Lookout Ridge Dr
- 19814 SE 1st St
- 5515 NW Pacific Rim Blvd
- 19600 NE 3rd St
- 525 C St
- 2220 SE 192nd Ave
- 600 S Marina Way
- 505 SE 184th Ave
- 1625 Main St
- 17775 SE Mill Plain Blvd
- 600 SE 177th Ave
- 621 SE 168th Ave
- 16506 SE 29th St
- 21426 NE Blue Lake Rd
- 3100 SE 168th Ave
- 1000 SE 160th Ave
- 22199 NE Sandy Blvd
- 900 SE Park Crest Ave
