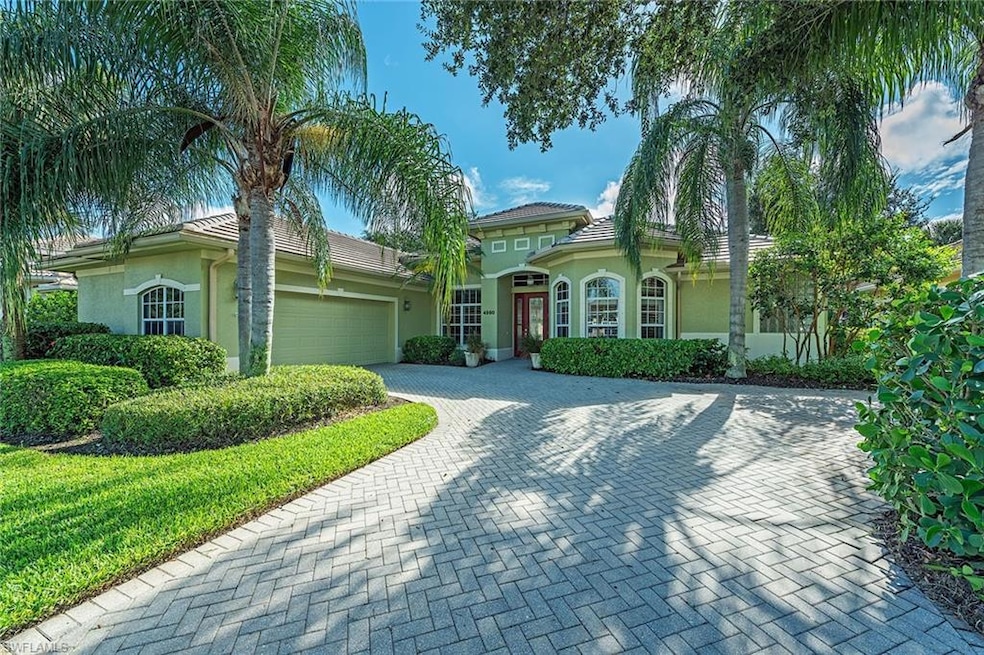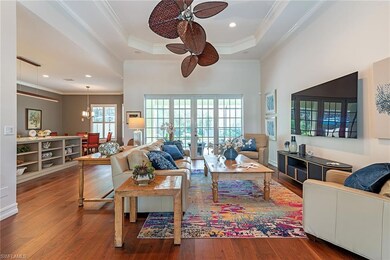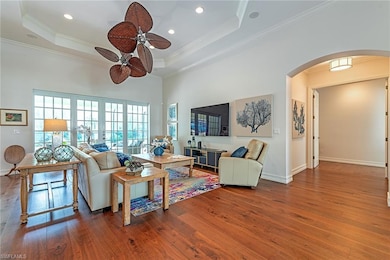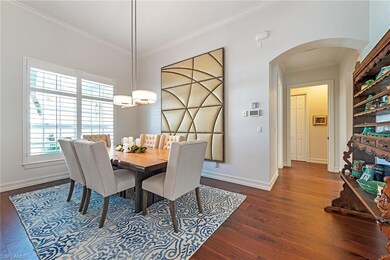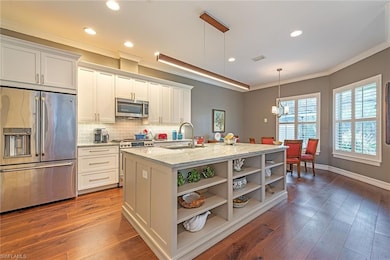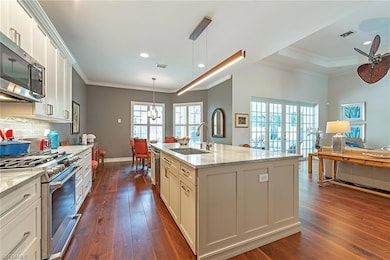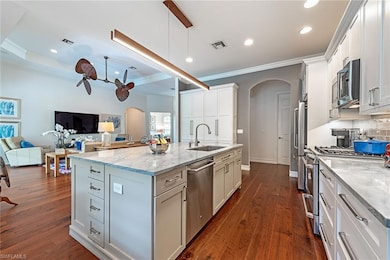4980 Rustic Oaks Cir Naples, FL 34105
Moorings Park-Hawks Ridge NeighborhoodEstimated payment $8,245/month
Highlights
- Fitness Center
- Basketball Court
- Gated Community
- Osceola Elementary School Rated A
- Lap Pool
- View of Trees or Woods
About This Home
Welcome to a completely remastered residence, better than new! This stunning, three-bedroom plus den home, has the latest details and layout. Recent remodeling creates a spacious modern kitchen and an open concept home. The chef’s kitchen features quartz countertops, a large center island, and stainless steel appliances including a new gas range. Soft-close cabinets have abundant storage. The baths have been updated with quartz countertops too. Beautiful hardwood floors in the bedrooms and den. Plantation shutters throughout. French doors open to a screened pool within a private setting. Brand new pool equipment as well! There are two upgraded A/C systems with air purifiers and a recently installed water heater. Fresh paint inside and out with a new roof in 2022. A whole-house generator is ready with stand-by power. An oversized two-and-a-half-car garage has plenty of room for cars and storage. The Banyan Woods gated community enjoys low HOA fees with amenities including a fitness center, basketball court, playground, dog park and clubhouse. This prime location has easy access to downtown Naples and Gulf Coast beaches. Top rated schools are nearby. Come see this “new” home for yourself!
Home Details
Home Type
- Single Family
Est. Annual Taxes
- $8,618
Year Built
- Built in 2003
Lot Details
- 9,583 Sq Ft Lot
- 78 Ft Wide Lot
- Rectangular Lot
HOA Fees
- $315 Monthly HOA Fees
Parking
- 2 Car Attached Garage
- Deeded Parking
Home Design
- Concrete Block With Brick
- Concrete Foundation
- Stucco
- Tile
Interior Spaces
- Property has 1 Level
- Furnished or left unfurnished upon request
- Coffered Ceiling
- Vaulted Ceiling
- Plantation Shutters
- French Doors
- Great Room
- Breakfast Room
- Formal Dining Room
- Home Office
- Screened Porch
- Views of Woods
Kitchen
- Self-Cleaning Oven
- Gas Cooktop
- Microwave
- Dishwasher
- Kitchen Island
- Disposal
Flooring
- Wood
- Tile
Bedrooms and Bathrooms
- 3 Bedrooms
- Split Bedroom Floorplan
- Walk-In Closet
- 3 Full Bathrooms
Laundry
- Laundry in unit
- Dryer
- Washer
Home Security
- Home Security System
- Fire and Smoke Detector
Pool
- Lap Pool
- In Ground Pool
- Gas Heated Pool
Outdoor Features
- Basketball Court
- Playground
Schools
- Osceola Elementary School
- Pine Ridge Middle School
- Barron Collier High School
Utilities
- Humidstat
- Central Air
- Heating Available
- Underground Utilities
- Power Generator
- Propane
- Gas Available
- Internet Available
- Cable TV Available
Listing and Financial Details
- Assessor Parcel Number 22730000507
Community Details
Overview
- Banyan Woods Subdivision
- Mandatory home owners association
Recreation
- Fitness Center
- Park
- Dog Park
Additional Features
- Clubhouse
- Gated Community
Map
Home Values in the Area
Average Home Value in this Area
Tax History
| Year | Tax Paid | Tax Assessment Tax Assessment Total Assessment is a certain percentage of the fair market value that is determined by local assessors to be the total taxable value of land and additions on the property. | Land | Improvement |
|---|---|---|---|---|
| 2025 | $8,951 | $928,888 | -- | -- |
| 2024 | $8,618 | $844,444 | -- | -- |
| 2023 | $8,618 | $767,676 | -- | -- |
| 2022 | $8,369 | $697,887 | $0 | $0 |
| 2021 | $7,573 | $634,443 | $0 | $0 |
| 2020 | $6,456 | $576,766 | $143,267 | $433,499 |
| 2019 | $6,482 | $575,278 | $157,775 | $417,503 |
| 2018 | $6,502 | $578,489 | $179,537 | $398,952 |
| 2017 | $6,836 | $604,819 | $204,926 | $399,893 |
| 2016 | $6,739 | $597,852 | $0 | $0 |
| 2015 | $6,291 | $539,289 | $0 | $0 |
| 2014 | $5,698 | $490,263 | $0 | $0 |
Property History
| Date | Event | Price | List to Sale | Price per Sq Ft | Prior Sale |
|---|---|---|---|---|---|
| 02/10/2026 02/10/26 | Pending | -- | -- | -- | |
| 01/06/2026 01/06/26 | Price Changed | $1,399,950 | -3.5% | $534 / Sq Ft | |
| 12/09/2025 12/09/25 | Price Changed | $1,450,000 | -3.3% | $553 / Sq Ft | |
| 09/03/2025 09/03/25 | Price Changed | $1,499,950 | -2.3% | $572 / Sq Ft | |
| 04/22/2025 04/22/25 | For Sale | $1,535,000 | 0.0% | $585 / Sq Ft | |
| 02/17/2025 02/17/25 | Pending | -- | -- | -- | |
| 01/27/2025 01/27/25 | Price Changed | $1,535,000 | -4.0% | $585 / Sq Ft | |
| 09/06/2024 09/06/24 | For Sale | $1,599,000 | +145.2% | $610 / Sq Ft | |
| 06/01/2015 06/01/15 | Sold | $652,000 | -2.5% | $249 / Sq Ft | View Prior Sale |
| 05/04/2015 05/04/15 | Pending | -- | -- | -- | |
| 04/16/2015 04/16/15 | Price Changed | $669,000 | -2.3% | $255 / Sq Ft | |
| 03/26/2015 03/26/15 | For Sale | $685,000 | -- | $261 / Sq Ft |
Purchase History
| Date | Type | Sale Price | Title Company |
|---|---|---|---|
| Interfamily Deed Transfer | -- | Accommodation | |
| Warranty Deed | -- | Attorney | |
| Warranty Deed | $652,000 | Attorney | |
| Warranty Deed | $543,000 | Alpha Title Svcs Of Fl Inc | |
| Warranty Deed | $484,500 | -- | |
| Warranty Deed | $537,400 | -- |
Source: Naples Area Board of REALTORS®
MLS Number: 224066250
APN: 22730000507
- 4971 Rustic Oaks Cir
- 4967 Rustic Oaks Cir
- 4963 Rustic Oaks Cir
- 4910 Europa Dr
- 4854 Europa Dr
- 4850 Europa Dr
- 4908 Rustic Oaks Cir
- 5073 Kensington High St
- 5074 Rustic Oaks Cir
- 3412 Timberwood Cir
- 5072 Kensington High St
- 3408 Timberwood Cir Unit 136-0
- 3380 Timberwood Cir
- 4822 Europa Dr
- 5045 Blauvelt Way Unit 201
- 5030 Blauvelt Way Unit 202
- 5025 Blauvelt Way Unit 202
- 3368 Timberwood Cir
- 3364 Timberwood Cir
- 3343 Timberwood Cir
Ask me questions while you tour the home.
