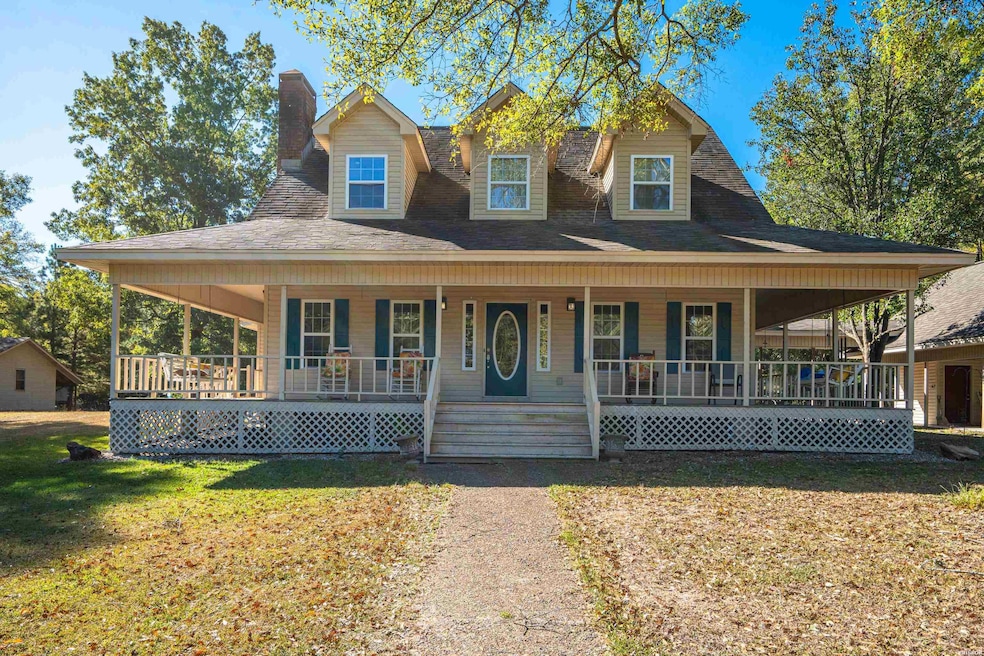
4981 Arkansas 8 Arkadelphia, AR 71923
Estimated payment $2,394/month
Highlights
- Cabana
- Separate Formal Living Room
- Balcony
- Traditional Architecture
- Home Office
- Porch
About This Home
This stunning 4-bedroom, 2.5-bathroom home, built by local craftsman Max Stroud, offers over 3,700 sq. ft. of living space just 3 miles from town, with numerous updates throughout. The home features two spacious living areas, each with its own fireplace, and beautiful hardwood floors, creating a warm, inviting atmosphere. A private office above the carport provides a peaceful work-from-home space with inspiring views. Outdoors, enjoy a fenced-in pool with a new liner and pump, plus a pool house with a bathroom. The property also boasts a charming wrap-around porch, ample parking with a circular driveway, and a secluded lot bordered by woods for ultimate privacy. Meticulously cared for by only two owners, this home blends elegance with comfort—don’t miss your chance to own this exceptional property. Interior pictures coming soon!
Home Details
Home Type
- Single Family
Est. Annual Taxes
- $2,574
Year Built
- Built in 1990
Lot Details
- 1.77 Acre Lot
- Partially Fenced Property
- Level Lot
Home Design
- Traditional Architecture
- Frame Construction
- Architectural Shingle Roof
Interior Spaces
- 3,718 Sq Ft Home
- 2-Story Property
- Built-In Features
- Sheet Rock Walls or Ceilings
- Ceiling Fan
- Wood Burning Fireplace
- Gas Log Fireplace
- Family Room
- Separate Formal Living Room
- Dining Room
- Home Office
- Crawl Space
- Fire and Smoke Detector
- Washer Hookup
Kitchen
- Electric Range
- Microwave
- Dishwasher
Bedrooms and Bathrooms
- 4 Bedrooms
- Walk-In Closet
- In-Law or Guest Suite
- Walk-in Shower
Parking
- 2 Parking Spaces
- Carport
Pool
- Cabana
- In Ground Pool
Outdoor Features
- Balcony
- Shop
- Porch
Utilities
- Central Heating and Cooling System
- Gas Water Heater
- Septic System
Map
Home Values in the Area
Average Home Value in this Area
Property History
| Date | Event | Price | Change | Sq Ft Price |
|---|---|---|---|---|
| 06/18/2025 06/18/25 | Pending | -- | -- | -- |
| 06/03/2025 06/03/25 | Price Changed | $399,999 | -2.4% | $108 / Sq Ft |
| 05/19/2025 05/19/25 | For Sale | $410,000 | -- | $110 / Sq Ft |
Similar Homes in Arkadelphia, AR
Source: Hot Springs Board of REALTORS®
MLS Number: 150970
- 43 Tracelwood Dr
- 5524 Arkansas 8
- 597 Mount Zion Rd
- 72 Ranch Rd
- 117 Somersett Dr
- 123 Somersett Dr
- Lot 59 Apple Blossom Dr
- TBD Apple Blossom Dr
- 108 Magnolia Dr
- 141 Shepherd Loop Dr
- 318 Central Rd
- TBD Cedar Grove Rd
- 0 Old Military Rd
- 7 Ridge Creek Point
- xxx Cypress Rd
- 807 N Park Dr
- 2717 Lynwood Dr
- TBD N Park Dr
- 102 Mockingbird Ln
- 4 Ivy Cir






