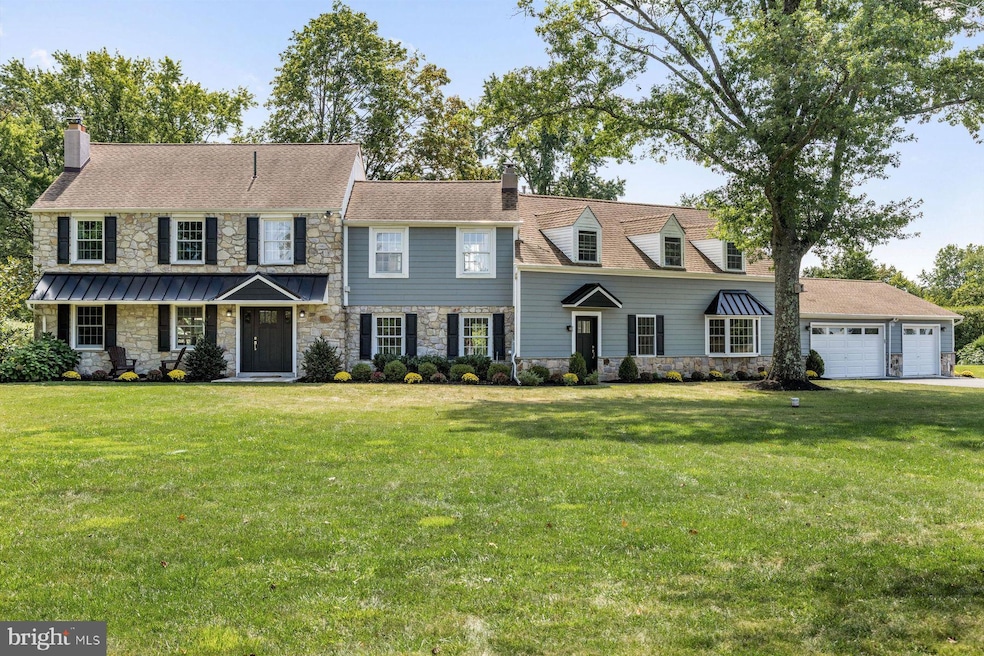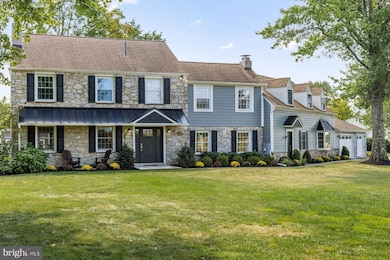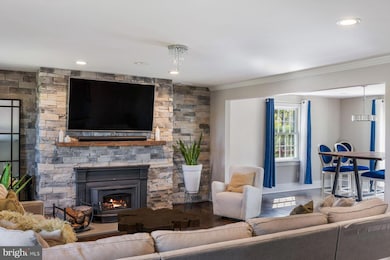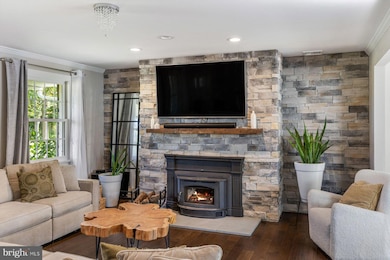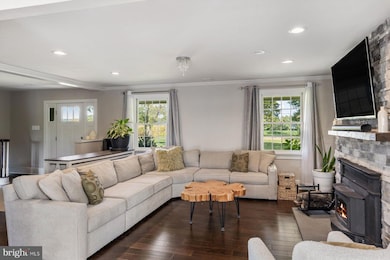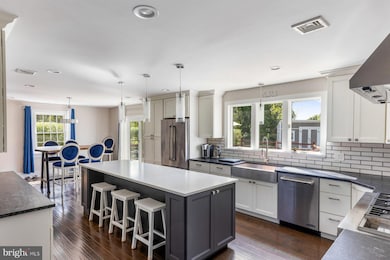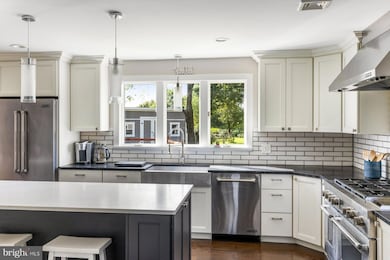4981 New Rd New Hope, PA 18938
Highlights
- Black Bottom Pool
- 1.47 Acre Lot
- 4 Fireplaces
- Buckingham Elementary School Rated A-
- Traditional Architecture
- No HOA
About This Home
Stunning Country Retreat in New Hope, PA. Welcome to your dream home! This property has been lovingly renovated in 2020, offers a perfect blend of modern luxury and serene country living. Located within the highly sought-after Central Bucks School District. As you enter, you’ll be captivated by the sweeping views over picturesque farmland, offering a tranquil backdrop for your daily life. The gourmet kitchen is a chef's delight, featuring a stunning Jenn-Air 60" stove, ample counter space, and a sophisticated wine bar—perfect for entertaining guests or enjoying family meals. Two spacious living rooms, a dining room with stone fireplace, and an exercise or bedroom complete the first floor. The main level boasts a versatile bonus room, could be used as a potential first-floor in-law suite. Upstairs, you’ll find two spacious primary bedroom suites, each providing a private oasis, one with a gas fireplace and sitting room. Two additional well-sized bedrooms share a beautifully appointed hall bath. and laundry complete the upstairs. A fifth bedroom option is available on the first level, where is now the excercise room, ensuring ample space for family or guests. Step outside to your own personal paradise! The terrace, complete with a charming pergola, overlooks the sparkling pool and inviting fire pit, creating an ideal setting for summer gatherings or quiet evenings under the stars. A custom garden shed adds to the property’s functionality and aesthetic appeal. With a robust 500 amp electrical service, this home is equipped for all your power needs. Enjoy a fantastic lifestyle in a great location, equidistant from the vibrant towns of New Hope, Doylestown, and Newtown. Don’t miss this opportunity to own a piece of paradise in a prime location—schedule your private showing today!
Listing Agent
(609) 647-4523 richardson@kurfiss.com Kurfiss Sotheby's International Realty License #261667 Listed on: 11/18/2025
Co-Listing Agent
(267) 614-0990 danalansing@kurfiss.com Kurfiss Sotheby's International Realty License #RS273236
Home Details
Home Type
- Single Family
Est. Annual Taxes
- $9,801
Year Built
- Built in 1972 | Remodeled in 2020
Lot Details
- 1.47 Acre Lot
- Property is in excellent condition
- Property is zoned R11972
Parking
- 2 Car Direct Access Garage
- 6 Driveway Spaces
- Oversized Parking
- Front Facing Garage
Home Design
- Traditional Architecture
- Block Foundation
- Slab Foundation
- HardiePlank Type
Interior Spaces
- 4,392 Sq Ft Home
- Property has 2 Levels
- 4 Fireplaces
Bedrooms and Bathrooms
- 4 Bedrooms
Pool
- Black Bottom Pool
- Concrete Pool
Utilities
- Forced Air Heating and Cooling System
- Propane
- Well
- Electric Water Heater
- Municipal Trash
- Mound Septic
- Cable TV Available
Listing and Financial Details
- Residential Lease
- Security Deposit $6,500
- Requires 4 Months of Rent Paid Up Front
- No Smoking Allowed
- 12-Month Lease Term
- Available 12/1/25
- Assessor Parcel Number 06-023-053-002
Community Details
Overview
- No Home Owners Association
- Non Available Subdivision
Pet Policy
- Pets allowed on a case-by-case basis
Map
Source: Bright MLS
MLS Number: PABU2109734
APN: 06-023-053-002
- 1100 Pineville Rd
- 4697 Smith Rd
- 1341 Durham Rd
- 1315 Pineville Rd
- 147 Raven Ct
- 148 Raven Ct
- 92 Acorn Ct E
- 183 Spring Meadow Cir
- 158 Grouse Cir
- 490 Goldenrod Crossing W
- 495 Goldenrod Crossing W
- 561 Spring Meadow Cir
- 191 Cardinal Ct S
- 529 Honeysuckle Ct
- 214 Dove Ct
- 2942 Windy Bush Rd
- 274 Pineville Rd
- 5087 Lower Mountain Rd
- 377 Spring Meadow Cir
- 1221 Creek Rd
- 2943 Windy Bush Rd
- 1732 Creek Rd
- 55 Apple Hill Rd
- 3220 Windy Bush Rd Unit GUEST HOME
- 793 Penns Park Rd Unit B
- 5496 York Rd
- 5667 Old York Rd Unit 12
- 4639 Sands Way
- 2105 2nd Street Pike Unit 2105A
- 2389 Forest Grove Rd
- 22 Hermitage Dr Unit T14
- 63 Hermitage Dr
- 25 Sequoia Dr
- 4087 Route 202 Unit B
- 1810 Society Place Unit G2
- 1615 Society Place Unit 20E1
- 1001 Society Place Unit A1
- 11 Ingham Way Unit G11
- 11 Ingham Way
- 3229 Meadowview Cir Unit 157
