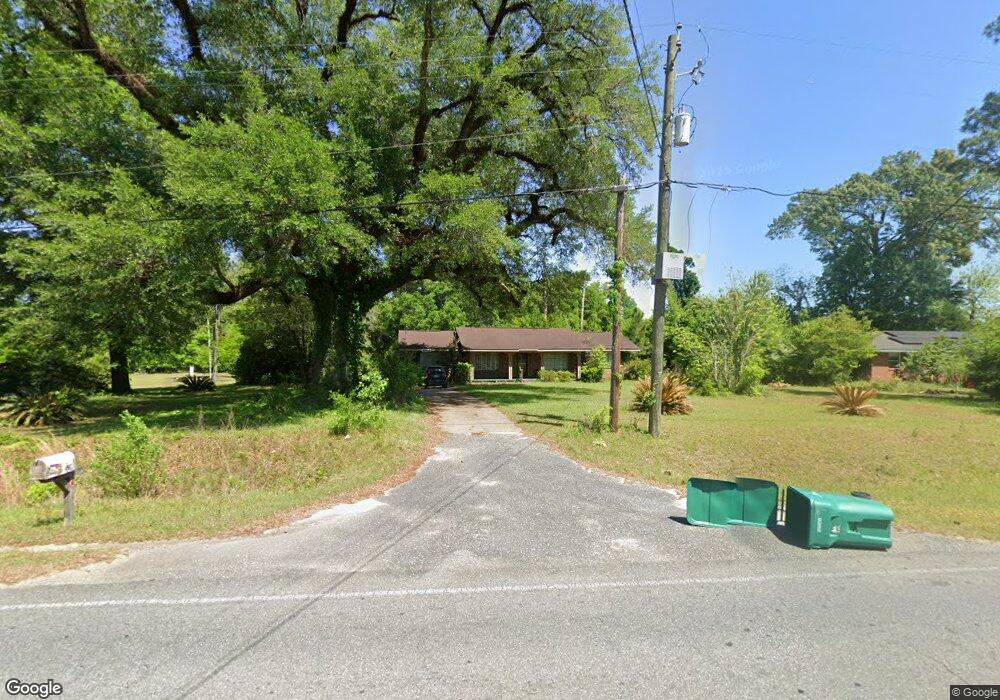4982 Basswood Rd Bascom, FL 32423
Estimated Value: $193,350 - $267,000
4
Beds
4
Baths
2,804
Sq Ft
$85/Sq Ft
Est. Value
About This Home
This home is located at 4982 Basswood Rd, Bascom, FL 32423 and is currently estimated at $238,338, approximately $84 per square foot. 4982 Basswood Rd is a home located in Jackson County with nearby schools including Malone School.
Ownership History
Date
Name
Owned For
Owner Type
Purchase Details
Closed on
Nov 1, 2016
Sold by
Grant Michael Glen and Williams Gwendolyn Marie Grant
Bought by
Vegas Merlin P and Vegas Jade A
Current Estimated Value
Home Financials for this Owner
Home Financials are based on the most recent Mortgage that was taken out on this home.
Original Mortgage
$123,500
Outstanding Balance
$79,120
Interest Rate
3.42%
Mortgage Type
New Conventional
Estimated Equity
$159,218
Create a Home Valuation Report for This Property
The Home Valuation Report is an in-depth analysis detailing your home's value as well as a comparison with similar homes in the area
Home Values in the Area
Average Home Value in this Area
Purchase History
| Date | Buyer | Sale Price | Title Company |
|---|---|---|---|
| Vegas Merlin P | $130,000 | Attorney | |
| Vegas Merlin P | -- | Attorney |
Source: Public Records
Mortgage History
| Date | Status | Borrower | Loan Amount |
|---|---|---|---|
| Open | Vegas Merlin P | $123,500 |
Source: Public Records
Tax History Compared to Growth
Tax History
| Year | Tax Paid | Tax Assessment Tax Assessment Total Assessment is a certain percentage of the fair market value that is determined by local assessors to be the total taxable value of land and additions on the property. | Land | Improvement |
|---|---|---|---|---|
| 2024 | $1,576 | $130,391 | $4,500 | $125,891 |
| 2023 | $1,452 | $127,572 | $4,500 | $123,072 |
| 2022 | $1,190 | $104,867 | $4,500 | $100,367 |
| 2021 | $1,071 | $85,271 | $4,500 | $80,771 |
| 2020 | $983 | $74,713 | $4,500 | $70,213 |
| 2019 | $1,036 | $74,846 | $4,500 | $70,346 |
| 2018 | $1,056 | $76,293 | $4,500 | $71,793 |
| 2017 | $1,067 | $76,962 | $4,500 | $72,462 |
| 2016 | $1,061 | $77,917 | $4,500 | $73,417 |
| 2015 | $569 | $80,450 | $4,500 | $75,950 |
| 2014 | $573 | $80,220 | $4,500 | $75,720 |
Source: Public Records
Map
Nearby Homes
- 5678 Hummingbird Rd
- 5929 Nichols Rd
- 5950 Neals Landing Rd
- 4727 Georgia Rd
- 4900 Kings Rd
- 4967 Kings Rd
- 4583 Dickson Rd
- 4561 Basswood Rd
- 5310 Chestnut Ln
- 5223 Palamino Ln
- 5382 10th St
- 5947 Highway 2
- 0 Florida 71
- 000 Florida 71
- 5424 10th St
- 5455 11th St
- 6345 Bull Frog Dr
- 5757 Florida 71
- 5604 Klondike Rd
- 5138 8th Ave
- 4976 Basswood Rd
- 4970 Basswood Rd
- 4981 Basswood Rd
- 5707 Hummingbird Rd
- 5711 Hummingbird Rd
- 0 Tower Rd
- 000 Basswood Rd
- XXXX Hummingbird Rd
- 5715 Hummingbird Rd
- 5704 Hummingbird Rd
- 4959 Basswood Rd
- 5712 Hummingbird Rd
- 5003 Basswood Rd
- 5708 Hummingbird Rd
- 5685 Hummingbird Rd
- 4957 Basswood Rd
- 5688 Hummingbird Rd
- 5701 Lily St
- 5018 Oak Dr
- 5015 Oak Dr
