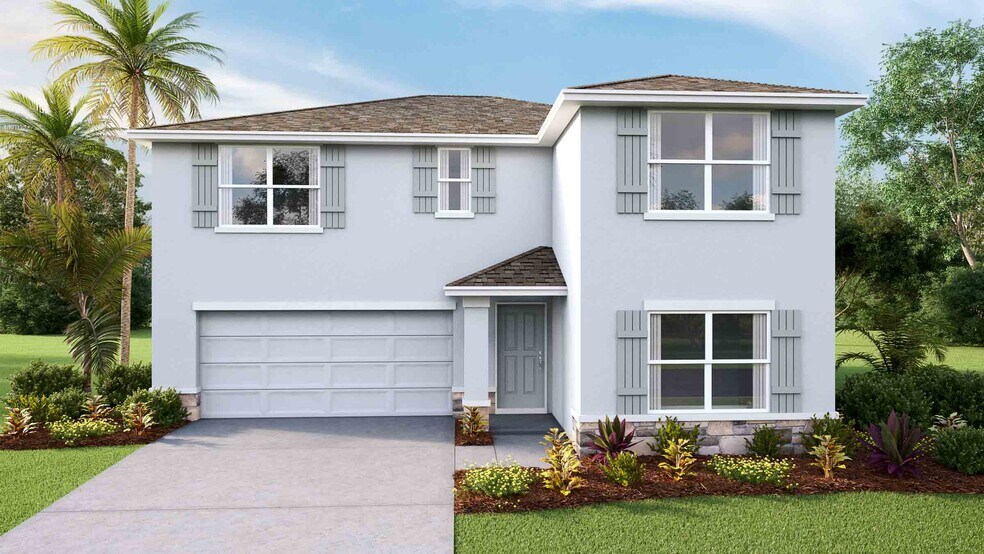
Estimated payment starting at $2,422/month
Total Views
426
4
Beds
3
Baths
2,371
Sq Ft
$163
Price per Sq Ft
Highlights
- New Construction
- Clubhouse
- Views Throughout Community
- Primary Bedroom Suite
- Main Floor Bedroom
- Planned Social Activities
About This Floor Plan
This home is located at Ensley Plan, Wimauma, FL 33598 and is currently priced at $386,990, approximately $163 per square foot. This property was built in 2024. Ensley Plan is a home with nearby schools including Reddick Elementary School, Summer High School, and Shields Middle School.
Sales Office
Hours
| Monday |
10:00 AM - 6:00 PM
|
| Tuesday |
10:00 AM - 6:00 PM
|
| Wednesday |
12:00 PM - 6:00 PM
|
| Thursday |
10:00 AM - 6:00 PM
|
| Friday |
10:00 AM - 6:00 PM
|
| Saturday |
10:00 AM - 6:00 PM
|
| Sunday |
12:00 PM - 6:00 PM
|
Office Address
4982 Eagle Rock Dr
Wimauma, FL 33598
Home Details
Home Type
- Single Family
Year Built
- 2024
Parking
- 2 Car Attached Garage
- Front Facing Garage
Taxes
- Community Development District
Home Design
- Patio Home
Interior Spaces
- 2-Story Property
- Formal Entry
- Great Room
- Dining Room
- Home Office
- Bonus Room
Kitchen
- Walk-In Pantry
- Dishwasher
- Kitchen Island
Bedrooms and Bathrooms
- 4 Bedrooms
- Main Floor Bedroom
- Primary Bedroom Suite
- Walk-In Closet
- 3 Full Bathrooms
- Double Vanity
- Bathroom Fixtures
- Bathtub
Laundry
- Laundry Room
- Washer and Dryer
Additional Features
- Patio
- Central Air
Community Details
Overview
- Property has a Home Owners Association
- Association fees include ground maintenance
- Views Throughout Community
- Pond in Community
Amenities
- Clubhouse
- Amenity Center
- Planned Social Activities
Recreation
- Community Basketball Court
- Pickleball Courts
- Community Playground
- Community Pool
- Park
- Tot Lot
- Dog Park
- Trails
Map
Other Plans in Berry Bay
About the Builder
D.R. Horton is now a Fortune 500 company that sells homes in 113 markets across 33 states. The company continues to grow across America through acquisitions and an expanding market share. Throughout this growth, their founding vision remains unchanged.
They believe in homeownership for everyone and rely on their community. Their real estate partners, vendors, financial partners, and the Horton family work together to support their homebuyers.
Nearby Homes
- Berry Bay
- Berry Bay
- Berry Bay
- 5224 Berry Bay Ave
- 5230 Berry Bay Ave
- 14201 Saffold Rd
- 5441 Janes Dr
- 5523 Janes Dr
- 5211 Lake Venice Dr
- Lake Toscana
- 5214 Lake Venice Dr
- 17523 Holly Well Ave
- 17231 Holly Well Ave
- Cypress Ridge Ranch
- 2359 Scenic Park Loop
- 2363 Scenic Park Loop
- 2367 Scenic Park Loop
- Southshore Bay
- West Lake - The Estates
- West Lake - The Manors
