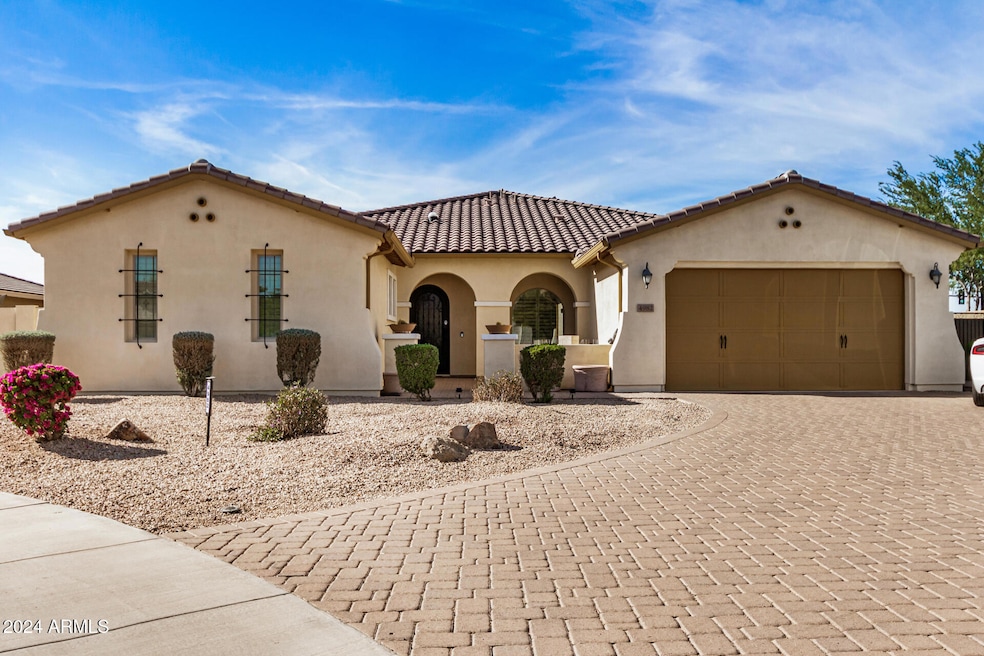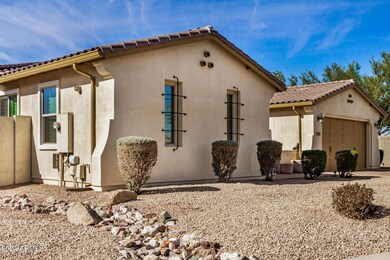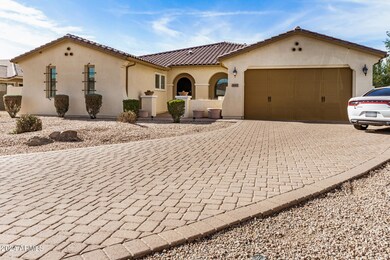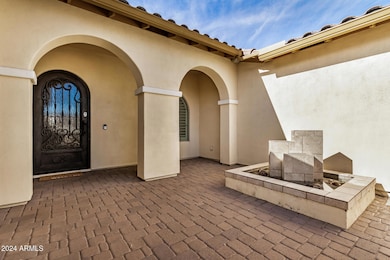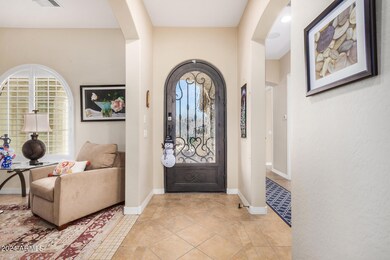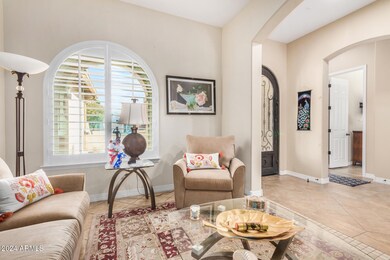
4982 N Madera Cir Litchfield Park, AZ 85340
Palm Valley NeighborhoodHighlights
- 0.41 Acre Lot
- Contemporary Architecture
- Corner Lot
- Litchfield Elementary School Rated A-
- Outdoor Fireplace
- Granite Countertops
About This Home
As of February 2025Highly upgraded former Model Home on a private cul-de-sac! Low-maintenance front & back yard, 4-car tandem garage, courtyard entry w/lovely fountain, & custom iron entrance door. Discover durable tile flooring, plantation shutters, fire sprinklers, & pre-wired surround sound speakers. You'll love the built-in bookcase in the spacious den, the ample formal dining, & great room w/media niche in the living area. The kitchen showcases staggered cabinets, granite counters, a center island w/breakfast bar, SS appliances, pantry, & a stylish backsplash. In the main bedroom, you'll find a barn sliding door leading toward the beautiful bathroom w/dual sinks, soaking tub, step-in shower, & walk-in closet. The oversized backyard features a covered patio, synthetic grass, & a fireplace. Must see!
Home Details
Home Type
- Single Family
Est. Annual Taxes
- $4,344
Year Built
- Built in 2012
Lot Details
- 0.41 Acre Lot
- Cul-De-Sac
- Desert faces the front and back of the property
- Block Wall Fence
- Artificial Turf
- Corner Lot
- Front and Back Yard Sprinklers
- Sprinklers on Timer
- Private Yard
HOA Fees
- $123 Monthly HOA Fees
Parking
- 4 Car Direct Access Garage
- Tandem Garage
- Garage Door Opener
Home Design
- Contemporary Architecture
- Wood Frame Construction
- Tile Roof
- Concrete Roof
- Stucco
Interior Spaces
- 2,931 Sq Ft Home
- 1-Story Property
- Ceiling height of 9 feet or more
- Ceiling Fan
- 1 Fireplace
- Double Pane Windows
- ENERGY STAR Qualified Windows with Low Emissivity
- Vinyl Clad Windows
- Tile Flooring
Kitchen
- Eat-In Kitchen
- Breakfast Bar
- Gas Cooktop
- Kitchen Island
- Granite Countertops
Bedrooms and Bathrooms
- 4 Bedrooms
- Primary Bathroom is a Full Bathroom
- 2.5 Bathrooms
- Dual Vanity Sinks in Primary Bathroom
- Bathtub With Separate Shower Stall
Accessible Home Design
- No Interior Steps
Outdoor Features
- Covered patio or porch
- Outdoor Fireplace
Schools
- Litchfield Elementary School
- Western Sky Middle School
- Millennium High School
Utilities
- Central Air
- Heating System Uses Natural Gas
- High Speed Internet
- Cable TV Available
Listing and Financial Details
- Tax Lot 244
- Assessor Parcel Number 508-15-011
Community Details
Overview
- Association fees include ground maintenance
- Total Property Mgmt Association, Phone Number (602) 952-5581
- Built by SHEA HOMES
- Village At Litchfield Park Phase 2 Subdivision
Recreation
- Community Playground
- Bike Trail
Ownership History
Purchase Details
Home Financials for this Owner
Home Financials are based on the most recent Mortgage that was taken out on this home.Purchase Details
Purchase Details
Home Financials for this Owner
Home Financials are based on the most recent Mortgage that was taken out on this home.Purchase Details
Purchase Details
Purchase Details
Purchase Details
Purchase Details
Purchase Details
Similar Homes in Litchfield Park, AZ
Home Values in the Area
Average Home Value in this Area
Purchase History
| Date | Type | Sale Price | Title Company |
|---|---|---|---|
| Warranty Deed | $799,999 | Empire Title Agency | |
| Special Warranty Deed | -- | Final Title Support | |
| Warranty Deed | $510,000 | First American Title Ins Co | |
| Interfamily Deed Transfer | -- | None Available | |
| Interfamily Deed Transfer | -- | None Available | |
| Interfamily Deed Transfer | -- | None Available | |
| Cash Sale Deed | $437,000 | Fidelity National Title | |
| Warranty Deed | -- | Fidelity National Title | |
| Cash Sale Deed | $160,000 | First American Title | |
| Warranty Deed | $450,000 | Fidelity National Title |
Mortgage History
| Date | Status | Loan Amount | Loan Type |
|---|---|---|---|
| Open | $639,999 | New Conventional | |
| Previous Owner | $641,000 | VA | |
| Previous Owner | $555,691 | VA | |
| Previous Owner | $467,350 | VA | |
| Previous Owner | $0 | Unknown |
Property History
| Date | Event | Price | Change | Sq Ft Price |
|---|---|---|---|---|
| 02/14/2025 02/14/25 | Sold | $799,999 | 0.0% | $273 / Sq Ft |
| 01/29/2025 01/29/25 | Pending | -- | -- | -- |
| 01/09/2025 01/09/25 | Price Changed | $799,999 | -5.9% | $273 / Sq Ft |
| 11/22/2024 11/22/24 | For Sale | $849,999 | +66.7% | $290 / Sq Ft |
| 10/29/2020 10/29/20 | Sold | $510,000 | 0.0% | $174 / Sq Ft |
| 10/02/2020 10/02/20 | Pending | -- | -- | -- |
| 09/28/2020 09/28/20 | For Sale | $510,000 | 0.0% | $174 / Sq Ft |
| 09/07/2020 09/07/20 | Pending | -- | -- | -- |
| 09/04/2020 09/04/20 | For Sale | $510,000 | 0.0% | $174 / Sq Ft |
| 08/16/2020 08/16/20 | Pending | -- | -- | -- |
| 06/22/2020 06/22/20 | Price Changed | $510,000 | -1.9% | $174 / Sq Ft |
| 04/09/2020 04/09/20 | Price Changed | $520,000 | -1.0% | $177 / Sq Ft |
| 02/27/2020 02/27/20 | Price Changed | $525,000 | -0.9% | $179 / Sq Ft |
| 09/19/2019 09/19/19 | For Sale | $530,000 | -- | $181 / Sq Ft |
Tax History Compared to Growth
Tax History
| Year | Tax Paid | Tax Assessment Tax Assessment Total Assessment is a certain percentage of the fair market value that is determined by local assessors to be the total taxable value of land and additions on the property. | Land | Improvement |
|---|---|---|---|---|
| 2025 | $4,344 | $46,381 | -- | -- |
| 2024 | $4,208 | $44,172 | -- | -- |
| 2023 | $4,208 | $53,180 | $10,630 | $42,550 |
| 2022 | $4,016 | $42,250 | $8,450 | $33,800 |
| 2021 | $4,290 | $39,410 | $7,880 | $31,530 |
| 2020 | $4,151 | $37,320 | $7,460 | $29,860 |
| 2019 | $4,048 | $34,610 | $6,920 | $27,690 |
| 2018 | $4,155 | $34,010 | $6,800 | $27,210 |
| 2017 | $4,182 | $33,010 | $6,600 | $26,410 |
| 2016 | $4,055 | $32,460 | $6,490 | $25,970 |
| 2015 | $4,008 | $30,600 | $6,120 | $24,480 |
Agents Affiliated with this Home
-

Seller's Agent in 2025
Mike Lecount
HomeSmart
(480) 907-4049
3 in this area
45 Total Sales
-
M
Buyer's Agent in 2025
Madison Farrow
Sun Mountain Properties
(520) 423-8250
1 in this area
14 Total Sales
-

Seller's Agent in 2020
Jon Finelli
HomeSmart
(480) 363-3799
2 in this area
7 Total Sales
Map
Source: Arizona Regional Multiple Listing Service (ARMLS)
MLS Number: 6787357
APN: 508-15-011
- 14590 W Pasadena Ave
- 14655 W Pasadena Ave
- 14573 W Reade Ave
- 14674 W Pasadena Ave
- 5065 N 145th Dr
- 14727 W Pasadena Ave
- 14585 W Oregon Ave
- 5309 N 148th Ave
- 4721 N Aldea Rd W
- 14846 W Luna Dr N
- 14659 W Hidden Terrace Loop
- 14123 W Greentree Dr S
- 4738 N Greenview Cir W
- 15088 W Coolidge St
- 351 N Cloverfield Cir
- 15028 W Minnezona Ave
- 815 W Juniper Ln Unit 178
- 4643 N Clear Creek Dr
- 891 W Palo Brea Dr Unit 165
- 6305 N Litchfield Rd Unit 142
