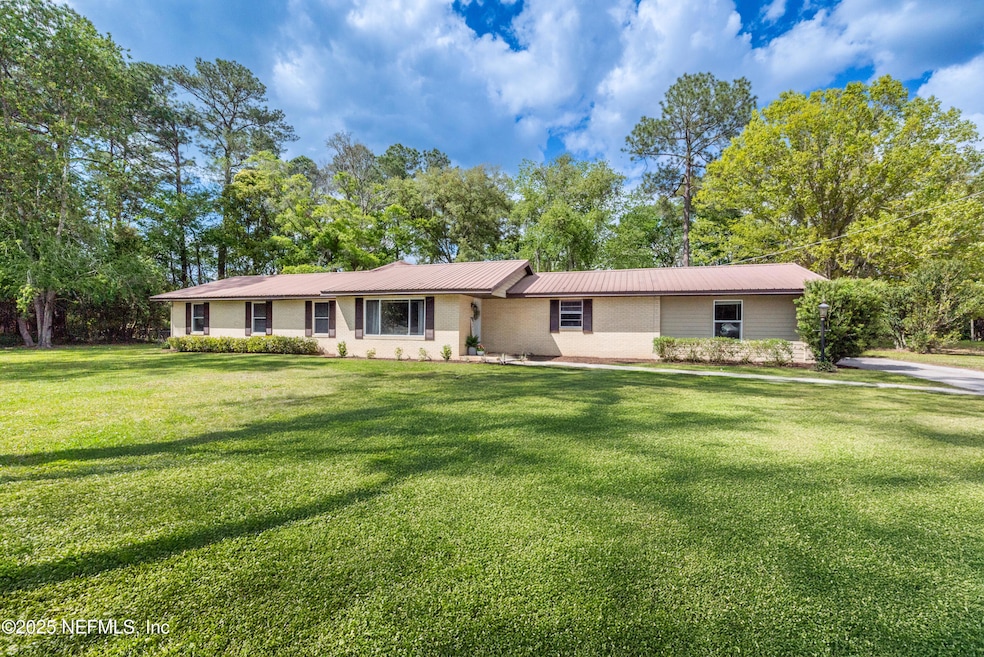
4983 NW 182nd Way Starke, FL 32091
Highlights
- 1 Fireplace
- Front Porch
- Walk-In Closet
- No HOA
- Built-In Features
- Patio
About This Home
As of May 2025Welcome home to this charming all-brick ranch-style beauty, nestled in one of the most sought-after neighborhoods around! Sitting on a spacious one-acre lot, this well-maintained 4-bedroom, 2-bath home offers comfort, flexibility, and room to grow—with the option for a fifth bedroom if needed. Inside, you'll find multiple living and dining areas, along with space perfect for a game room, home office, or playroom—whatever fits your needs. The metal roof adds peace of mind, and the fenced-in backyard is great for kids, pets, or outdoor entertaining. With its inviting layout and generous square footage, this home is full of possibilities and ready for new memories to be made.
Home Details
Home Type
- Single Family
Est. Annual Taxes
- $1,535
Year Built
- Built in 1974 | Remodeled
Lot Details
- 1.5 Acre Lot
- Property fronts a county road
- Chain Link Fence
- Back Yard Fenced
- Few Trees
Home Design
- Metal Roof
Interior Spaces
- 3,011 Sq Ft Home
- 1-Story Property
- Built-In Features
- 1 Fireplace
- Vinyl Flooring
- Washer and Electric Dryer Hookup
Kitchen
- Electric Oven
- Dishwasher
Bedrooms and Bathrooms
- 4 Bedrooms
- Walk-In Closet
- 2 Full Bathrooms
- Bathtub and Shower Combination in Primary Bathroom
Outdoor Features
- Patio
- Front Porch
Schools
- Bradford Middle School
- Bradford High School
Utilities
- Central Heating and Cooling System
- 200+ Amp Service
- Well
- Septic Tank
Community Details
- No Home Owners Association
- Conerly Estates Subdivision
Listing and Financial Details
- Assessor Parcel Number 02246-0-00400
Ownership History
Purchase Details
Home Financials for this Owner
Home Financials are based on the most recent Mortgage that was taken out on this home.Purchase Details
Home Financials for this Owner
Home Financials are based on the most recent Mortgage that was taken out on this home.Similar Homes in Starke, FL
Home Values in the Area
Average Home Value in this Area
Purchase History
| Date | Type | Sale Price | Title Company |
|---|---|---|---|
| Warranty Deed | $350,000 | Sonshine Title Services | |
| Warranty Deed | $350,000 | Sonshine Title Services | |
| Warranty Deed | $140,000 | Sonshine Title Services Inc |
Mortgage History
| Date | Status | Loan Amount | Loan Type |
|---|---|---|---|
| Open | $250,000 | New Conventional | |
| Closed | $250,000 | New Conventional | |
| Previous Owner | $309,320 | FHA | |
| Previous Owner | $139,000 | Purchase Money Mortgage |
Property History
| Date | Event | Price | Change | Sq Ft Price |
|---|---|---|---|---|
| 05/12/2025 05/12/25 | Sold | $350,000 | -11.4% | $116 / Sq Ft |
| 04/12/2025 04/12/25 | Pending | -- | -- | -- |
| 03/30/2025 03/30/25 | For Sale | $395,000 | +182.1% | $131 / Sq Ft |
| 12/17/2023 12/17/23 | Off Market | $140,000 | -- | -- |
| 07/22/2013 07/22/13 | Sold | $140,000 | -20.0% | $63 / Sq Ft |
| 07/15/2013 07/15/13 | Pending | -- | -- | -- |
| 06/01/2013 06/01/13 | For Sale | $174,900 | -- | $78 / Sq Ft |
Tax History Compared to Growth
Tax History
| Year | Tax Paid | Tax Assessment Tax Assessment Total Assessment is a certain percentage of the fair market value that is determined by local assessors to be the total taxable value of land and additions on the property. | Land | Improvement |
|---|---|---|---|---|
| 2024 | $1,535 | $131,365 | -- | -- |
| 2023 | $1,482 | $127,539 | $0 | $0 |
| 2022 | $1,384 | $123,824 | $0 | $0 |
| 2021 | $1,366 | $120,217 | $0 | $0 |
| 2020 | $1,286 | $118,557 | $22,000 | $96,557 |
| 2019 | $1,266 | $116,133 | $20,000 | $96,133 |
| 2018 | $1,277 | $116,008 | $0 | $0 |
| 2017 | $1,260 | $113,622 | $0 | $0 |
| 2016 | $1,278 | $112,830 | $0 | $0 |
| 2015 | $1,295 | $112,046 | $0 | $0 |
| 2014 | $1,283 | $111,157 | $0 | $0 |
Agents Affiliated with this Home
-
Carrie Crews

Seller's Agent in 2025
Carrie Crews
CW REALTY
(904) 769-9344
103 in this area
201 Total Sales
-
Charnelle Whittemore

Seller's Agent in 2013
Charnelle Whittemore
CW REALTY
(352) 235-1825
54 in this area
92 Total Sales
-
D
Buyer's Agent in 2013
DANA NAPIER
CW REALTY
Map
Source: realMLS (Northeast Florida Multiple Listing Service)
MLS Number: 2078672
APN: 02246-0-00400
- 4930 NW 182nd Way
- 0 NW 179th St Unit 1187007
- TBD NW 185th
- 18894 Florida 16
- 18943 Florida 16
- 5685 NW 175th Terrace
- 19862 NW 43rd Place
- 5451 NW 173rd St
- 1561 Dodd St
- TBD NW County Road 229
- 19619 NW 56th Ave
- 785 W Market Rd
- 1403 Randall St
- 0 Debra St
- 1385 Ree St
- 17940 N Us Highway 301
- 18515 U S 301
- 1900 N Temple Ave
- 00 W Sapp St
- TBD Southern Villa Dr






