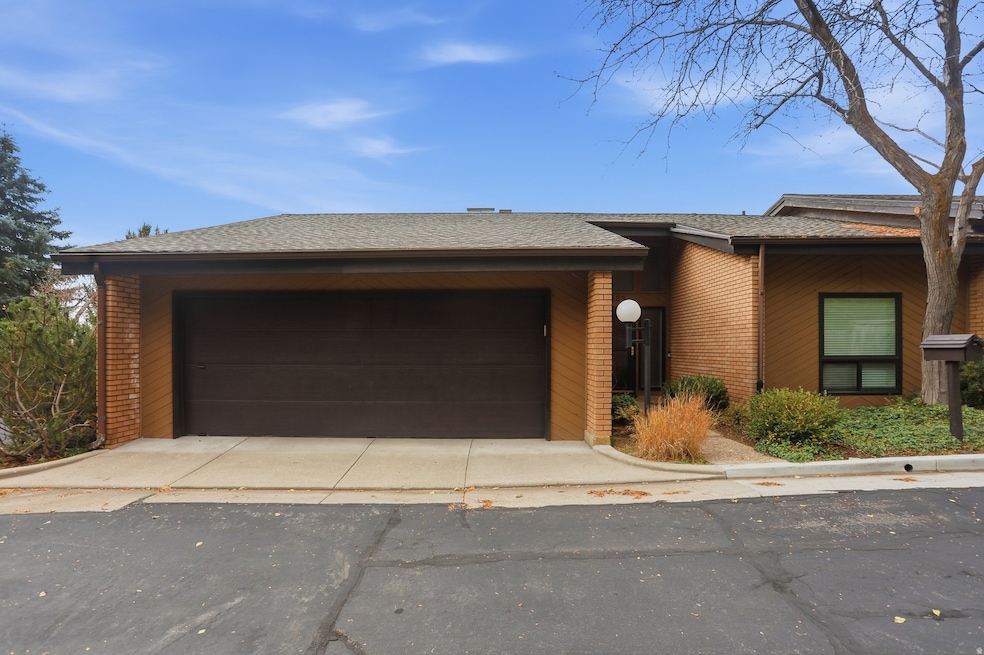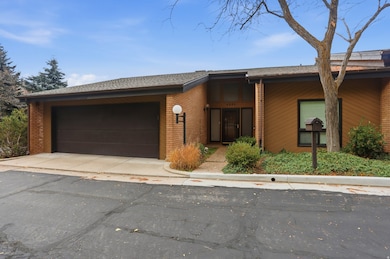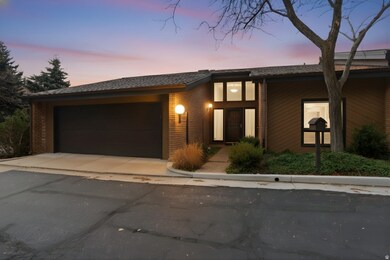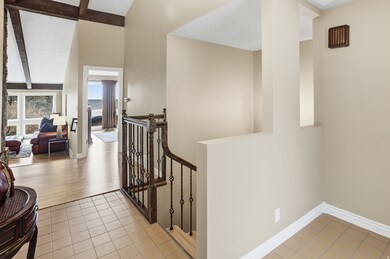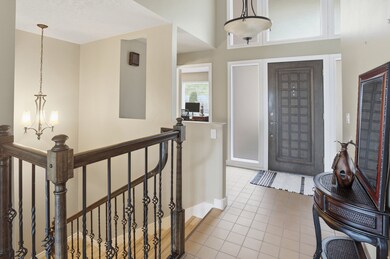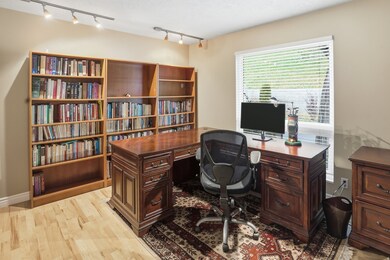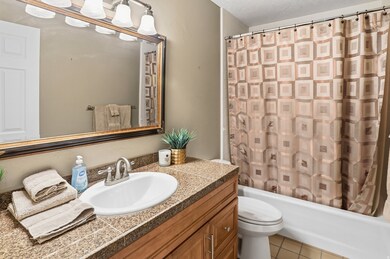4983 Quail Ln Ogden, UT 84403
Southeast Ogden NeighborhoodEstimated payment $3,421/month
Highlights
- Lake View
- Clubhouse
- Vaulted Ceiling
- Mature Trees
- Secluded Lot
- Rambler Architecture
About This Home
PRICE IMPROVEMENT!! Beautiful 3 bedroom, 3 bath end unit condo located in the highly sought after Knollwood subdivision in the Shadow Mountain area. This home is surrounded by gorgeous natural scenery and offers stunning west facing views of the valley and lake, highlighted by large windows in both the sunroom and the sunken living room. Enjoy the warmth of the double-sided fireplace shared between the dining and living rooms. The updated kitchen features newer appliances, and the main level updated with LVP flooring. Tall vaulted ceilings. The primary bedroom is conveniently located on the main floor with 2 large bathrooms, along with a spacious office, perfect for those who work remotely. Spend summer evenings relaxing on the upper deck, or host gatherings on the private, covered patio below. The finished basement includes a cozy family room with a gas fireplace, a small wet bar, two additional bedrooms, and a full bath. Large storage room with shelving also located in the basement. Community amenities include a pool and clubhouse, all covered by the HOA. Just minutes from hiking and biking trails, restaurants, and shopping. 30 minutes from winter and summer activities! This home offers comfort, convenience, and beautiful views in an ideal location. Square footage figures are provided as a courtesy estimate only and were obtained from County records. Buyer is advised to obtain an independent measurement.
Open House Schedule
-
Sunday, February 22, 20261:00 to 3:30 pm2/22/2026 1:00:00 PM +00:002/22/2026 3:30:00 PM +00:00Add to Calendar
Property Details
Home Type
- Condominium
Est. Annual Taxes
- $3,213
Year Built
- Built in 1976
Lot Details
- Cul-De-Sac
- East Facing Home
- Partially Fenced Property
- Landscaped
- Scrub Oak Vegetation
- Sloped Lot
- Mature Trees
HOA Fees
- $500 Monthly HOA Fees
Parking
- 2 Car Attached Garage
Property Views
- Lake
- Valley
Home Design
- Rambler Architecture
- Brick Exterior Construction
- Asphalt Roof
- Cedar
Interior Spaces
- 3,154 Sq Ft Home
- 2-Story Property
- Wet Bar
- Vaulted Ceiling
- 2 Fireplaces
- Includes Fireplace Accessories
- Gas Log Fireplace
- Double Pane Windows
- Blinds
- Drapes & Rods
- Entrance Foyer
- Smart Doorbell
- Den
Kitchen
- Free-Standing Range
- Microwave
- Granite Countertops
Flooring
- Carpet
- Laminate
- Tile
Bedrooms and Bathrooms
- 3 Bedrooms | 1 Primary Bedroom on Main
- Walk-In Closet
Laundry
- Dryer
- Washer
Basement
- Walk-Out Basement
- Basement Fills Entire Space Under The House
- Partial Basement
- Exterior Basement Entry
Home Security
Accessible Home Design
- Grip-Accessible Features
- Level Entry For Accessibility
Eco-Friendly Details
- Reclaimed Water Irrigation System
Outdoor Features
- Covered Patio or Porch
- Outdoor Gas Grill
Schools
- Grandview Elementary School
- Mount Ogden Middle School
- Ogden High School
Utilities
- Central Heating and Cooling System
- Natural Gas Connected
- Water Softener is Owned
- Sewer Paid
Listing and Financial Details
- Assessor Parcel Number 06-150-0012
Community Details
Overview
- Association fees include insurance, ground maintenance, sewer, trash, water
- Jennie Stites Association, Phone Number (801) 399-5883
- Knollwood Subdivision
- Maintained Community
Recreation
- Tennis Courts
- Community Pool
- Snow Removal
Pet Policy
- Pets Allowed
Additional Features
- Clubhouse
- Storm Doors
Map
Home Values in the Area
Average Home Value in this Area
Tax History
| Year | Tax Paid | Tax Assessment Tax Assessment Total Assessment is a certain percentage of the fair market value that is determined by local assessors to be the total taxable value of land and additions on the property. | Land | Improvement |
|---|---|---|---|---|
| 2025 | $3,213 | $471,080 | $105,000 | $366,080 |
| 2024 | $3,175 | $251,350 | $57,750 | $193,600 |
| 2023 | $3,354 | $267,300 | $57,750 | $209,550 |
| 2022 | $3,222 | $257,400 | $35,750 | $221,650 |
| 2021 | $2,474 | $328,000 | $65,000 | $263,000 |
| 2020 | $2,482 | $304,000 | $45,000 | $259,000 |
| 2019 | $2,435 | $280,000 | $40,000 | $240,000 |
| 2018 | $2,371 | $271,000 | $37,000 | $234,000 |
| 2017 | $2,089 | $223,000 | $37,000 | $186,000 |
| 2016 | $1,849 | $106,700 | $24,750 | $81,950 |
| 2015 | $1,895 | $106,700 | $29,700 | $77,000 |
| 2014 | $2,109 | $116,600 | $29,700 | $86,900 |
Property History
| Date | Event | Price | List to Sale | Price per Sq Ft |
|---|---|---|---|---|
| 02/18/2026 02/18/26 | Pending | -- | -- | -- |
| 02/05/2026 02/05/26 | Price Changed | $515,000 | -1.9% | $163 / Sq Ft |
| 01/06/2026 01/06/26 | Price Changed | $525,000 | -4.5% | $166 / Sq Ft |
| 11/21/2025 11/21/25 | For Sale | $550,000 | -- | $174 / Sq Ft |
Purchase History
| Date | Type | Sale Price | Title Company |
|---|---|---|---|
| Warranty Deed | -- | Mountain View Title Ogden | |
| Warranty Deed | -- | First American Title | |
| Interfamily Deed Transfer | -- | Us Title | |
| Interfamily Deed Transfer | -- | U S Title | |
| Interfamily Deed Transfer | -- | U S Title |
Mortgage History
| Date | Status | Loan Amount | Loan Type |
|---|---|---|---|
| Open | $216,000 | Purchase Money Mortgage | |
| Previous Owner | $208,850 | Balloon | |
| Previous Owner | $67,500 | No Value Available |
Source: UtahRealEstate.com
MLS Number: 2124089
APN: 06-150-0012
- 5210 Skyline Pkwy
- 5028 S Ridgedale Dr
- 4857 Chukar Ln
- 4843 S Nightingale
- 4864 Nightingale Ln Unit 71
- 4849 Nightingale Ln
- 4858 Nightingale Ln Unit 72
- 1860 Wasatch Dr
- 1921 Mohawk Ln
- 1762 Whispering Oaks Dr
- 1880 Shadow Valley Dr
- 1811 Shadow Valley Dr
- 4781 Canterbury Rd
- 1788 E Seven Oaks Ln
- 1963 Cherokee Cir
- 5538 Elderberry Ct
- 4875 S Nightingale Ln E
- 1037 E Chambers St S
- 1916 E 5625 S
- 1929 E 5625 S
Ask me questions while you tour the home.
