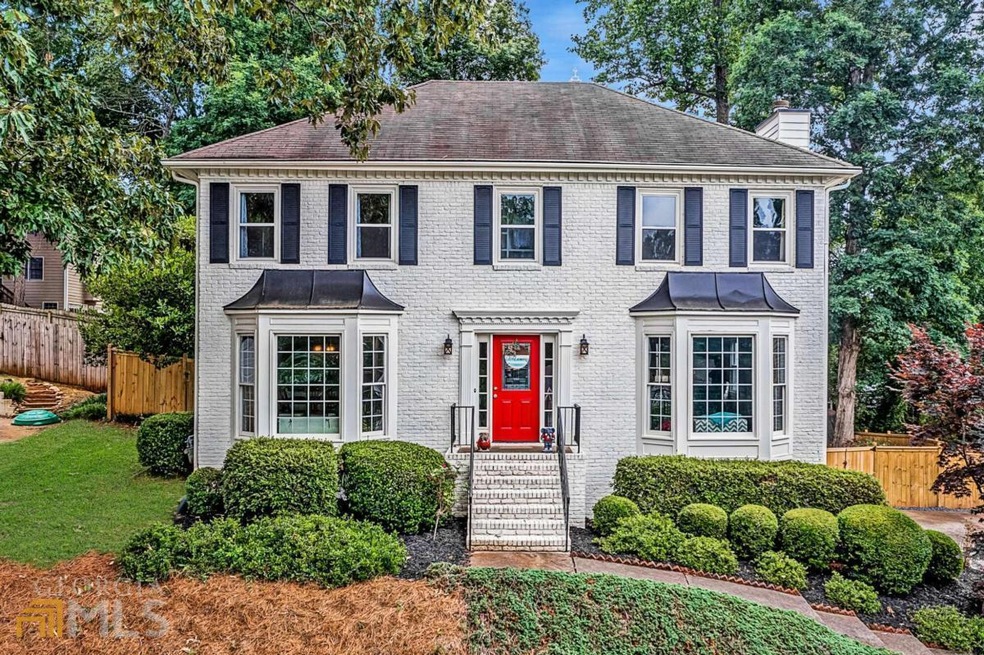This home has been completely updated and meticulously maintained! It's apparent as soon as you arrive that the homeowners have taken great pride in this home. It features new Hardie Plank siding and exterior paint, new gutters, granite countertops throughout the kitchen and bathrooms, stainless steel appliances, new kitchen backsplash, fresh interior paint, new energy efficient windows, hardwood floors throughout the entire main and upper levels, a new staircase with iron pickets and oak stair treads, completely renovated bathrooms, updated light fixtures, an updated fireplace, a master closet with custom shelving, a screened porch with built-in seating, a freshly stained back deck, a beautifully landscaped yard featuring Zoysia grass and a firepit, a custom built outbuilding, a new privacy fence, an irrigation system, a finished bonus space in the basement (perfect for a playroom, guestroom, office or extra storage), a finished garage with custom shelving and so much more. There is a neighborhood pool and an optional HOA. This home is not currently apart of the HOA, but the new homeowners will have that option.

