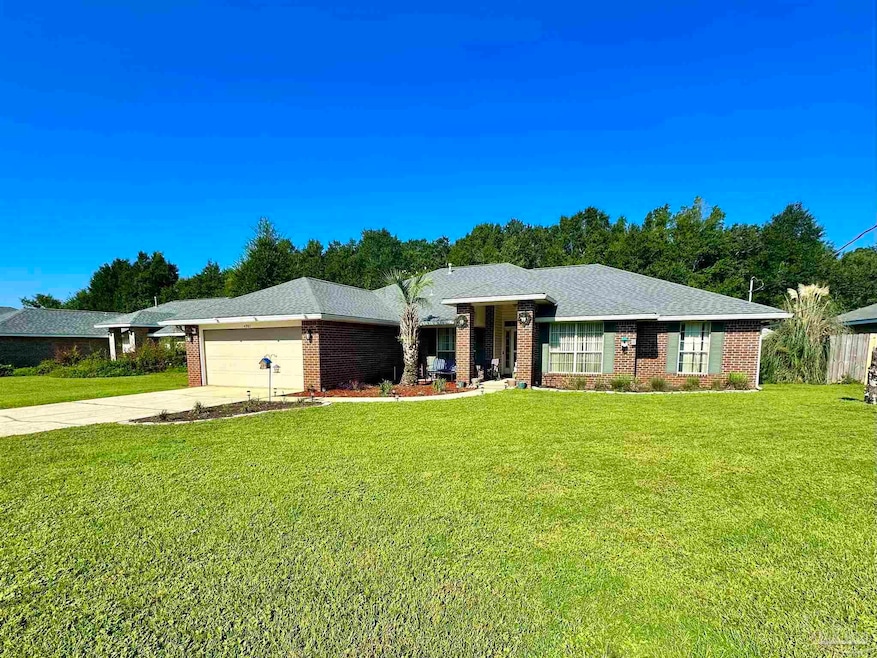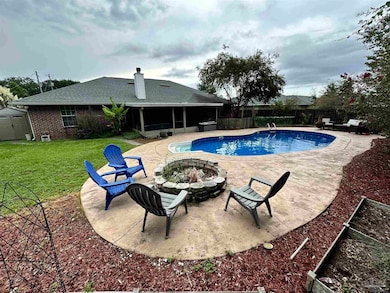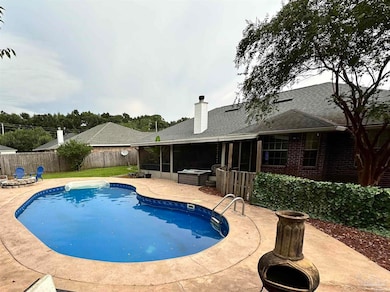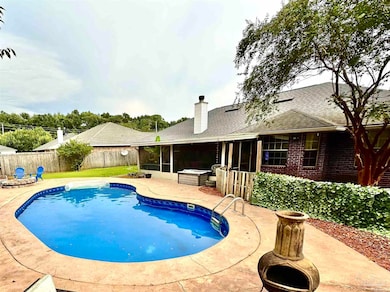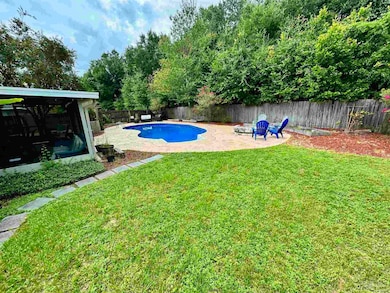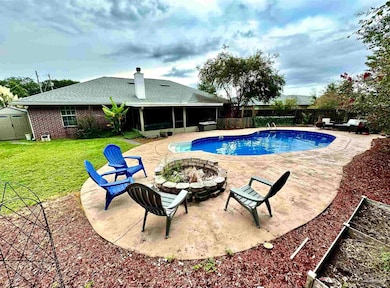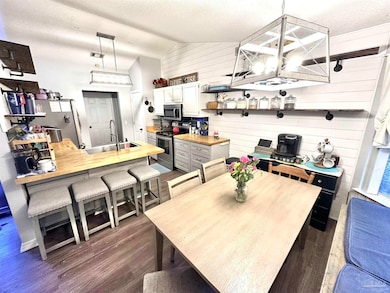4983 Spencer Oaks Blvd Milton, FL 32571
Estimated payment $2,250/month
Highlights
- Updated Kitchen
- Cathedral Ceiling
- No HOA
- Contemporary Architecture
- Bonus Room
- Screened Porch
About This Home
OPEN HOUSE W/SANTA!! FRIDAY DECEMBER 12TH 5:00 - 7:00 PM Beautiful Pool Home with custom cool-crete concrete patio!! Welcome to this well-maintained 4-bedroom, 2-bathroom home offering a perfect blend of comfort, style, and thoughtful updates. Inside, you’ll find durable vinyl and tile flooring throughout most of the home, a cozy wood-burning fireplace, and a spacious bonus room ideal for a home office, playroom, or flex space. The kitchen and breakfast area features charming shiplap accents, a breakfast bar, newer appliances, and gas availability, with an adjacent formal dining area for gatherings. Major upgrades include a new roof (March 2020), new AC unit (October 2020), and gutters installed around the entire home, providing peace of mind and added value. Step outside to your private backyard retreat, complete with a kidney-shaped saltwater pool (liner and pump replaced), a screened porch, an outdoor fire pit, and even a blueberry bush for seasonal enjoyment. There is even a Rain Bird sprinkler system that covers the front, side and back yard to help keep the yard looking great! The property also includes a 2-car garage and the benefit of no HOA restrictions. This home is move-in ready and offers a versatile layout for a variety of lifestyles. Don’t miss your opportunity to enjoy indoor comfort and outdoor living—all in one place.
Home Details
Home Type
- Single Family
Year Built
- Built in 2000
Lot Details
- 0.25 Acre Lot
- Back Yard Fenced
- Interior Lot
Parking
- 2 Car Garage
- Garage Door Opener
Home Design
- Contemporary Architecture
- Brick Exterior Construction
- Slab Foundation
- Shingle Roof
- Concrete Siding
Interior Spaces
- 2,285 Sq Ft Home
- 1-Story Property
- Cathedral Ceiling
- Ceiling Fan
- Fireplace
- Shutters
- Blinds
- Formal Dining Room
- Bonus Room
- Screened Porch
Kitchen
- Updated Kitchen
- Breakfast Area or Nook
- Built-In Microwave
- Dishwasher
Flooring
- Tile
- Vinyl
Bedrooms and Bathrooms
- 4 Bedrooms
- Remodeled Bathroom
- 2 Full Bathrooms
Outdoor Features
- Fire Pit
Schools
- Pea Ridge Elementary School
- Avalon Middle School
- Pace High School
Utilities
- Central Heating and Cooling System
- Gas Water Heater
Community Details
- No Home Owners Association
- Spencer Oaks Landing Subdivision
Listing and Financial Details
- Assessor Parcel Number 101N29524200H000110
Map
Home Values in the Area
Average Home Value in this Area
Tax History
| Year | Tax Paid | Tax Assessment Tax Assessment Total Assessment is a certain percentage of the fair market value that is determined by local assessors to be the total taxable value of land and additions on the property. | Land | Improvement |
|---|---|---|---|---|
| 2025 | $3,548 | $301,008 | $40,000 | $261,008 |
| 2024 | $3,623 | $284,987 | $38,000 | $246,987 |
| 2023 | $3,623 | $282,965 | $38,000 | $244,965 |
| 2022 | $3,346 | $261,251 | $27,000 | $234,251 |
| 2021 | $3,039 | $224,981 | $18,000 | $206,981 |
| 2020 | $2,421 | $177,290 | $0 | $0 |
| 2019 | $2,288 | $167,030 | $0 | $0 |
| 2018 | $2,090 | $155,677 | $0 | $0 |
| 2017 | $1,919 | $144,231 | $0 | $0 |
| 2016 | $1,904 | $140,219 | $0 | $0 |
| 2015 | $1,372 | $133,017 | $0 | $0 |
| 2014 | $1,384 | $131,961 | $0 | $0 |
Property History
| Date | Event | Price | List to Sale | Price per Sq Ft | Prior Sale |
|---|---|---|---|---|---|
| 10/16/2025 10/16/25 | Price Changed | $380,500 | -1.9% | $167 / Sq Ft | |
| 09/25/2025 09/25/25 | Price Changed | $388,000 | -1.9% | $170 / Sq Ft | |
| 08/22/2025 08/22/25 | For Sale | $395,500 | +57.6% | $173 / Sq Ft | |
| 09/30/2020 09/30/20 | Sold | $251,000 | -1.6% | $110 / Sq Ft | View Prior Sale |
| 08/15/2020 08/15/20 | Price Changed | $255,000 | -1.5% | $112 / Sq Ft | |
| 07/17/2020 07/17/20 | Price Changed | $259,000 | -2.3% | $113 / Sq Ft | |
| 07/03/2020 07/03/20 | For Sale | $265,000 | +28.6% | $116 / Sq Ft | |
| 06/05/2015 06/05/15 | Sold | $206,000 | -1.4% | $90 / Sq Ft | View Prior Sale |
| 04/15/2015 04/15/15 | Pending | -- | -- | -- | |
| 04/03/2015 04/03/15 | For Sale | $208,900 | -- | $91 / Sq Ft |
Purchase History
| Date | Type | Sale Price | Title Company |
|---|---|---|---|
| Warranty Deed | $251,000 | Navy Federal Title Svcs Llc | |
| Warranty Deed | $206,000 | Surety Land Title Of Fl Llc | |
| Warranty Deed | $209,900 | Southland Acquire Land Title | |
| Interfamily Deed Transfer | -- | -- | |
| Warranty Deed | $126,900 | -- |
Mortgage History
| Date | Status | Loan Amount | Loan Type |
|---|---|---|---|
| Open | $243,470 | New Conventional | |
| Previous Owner | $210,429 | VA | |
| Previous Owner | $157,325 | FHA | |
| Previous Owner | $124,939 | FHA |
Source: Pensacola Association of REALTORS®
MLS Number: 669793
APN: 10-1N-29-5242-00H00-0110
- 4924 Valor Ct
- 4907 Chads Cir
- 4885 Mayo Cir
- 6009 Scarlet Oak Ct
- 4907 Makenna Cir
- 4745 Sago Palm Cir
- 4741 Sago Palm Cir
- 4749 Sago Palm Cir
- 4753 Red Head Rd
- 4745 Red Head Rd
- 4733 Red Head Rd
- 4717 Dean Dr
- 4112 Charles Cir
- 4731 Live Oak Ln
- 4722 Majestic Palm St
- 4597 Sago Palm Cir
- 4694 Sago Palm Cir
- 4690 Sago Palm Cir
- 4708 Dean Dr
- 4705 Dean Dr
- 4203 Frasier Ln
- 4709 Sago Palm Cir
- 4738 Live Oak Ln
- 4776 Hilarita Cir
- 3934 Fielding Ct
- 4640 Crossing Ct
- 3916 Fielding Ct
- 4656 Crossing Ct
- 4664 Crossing Ct Unit 202
- 4664 Crossing Ct Unit 203
- 3902 Bowens Ct
- 3903 Bowens Ct
- 4756 Eagles Ridge Rd
- 5354 Woodlet Ct
- 4865 Spears St
- 4721 Ashley Place Blvd
- 3900 Hawks Landing Cir
- 5213 Conservation Cir
- 5865 Danbury Blvd
- 5788 Danbury Blvd
Ask me questions while you tour the home.
