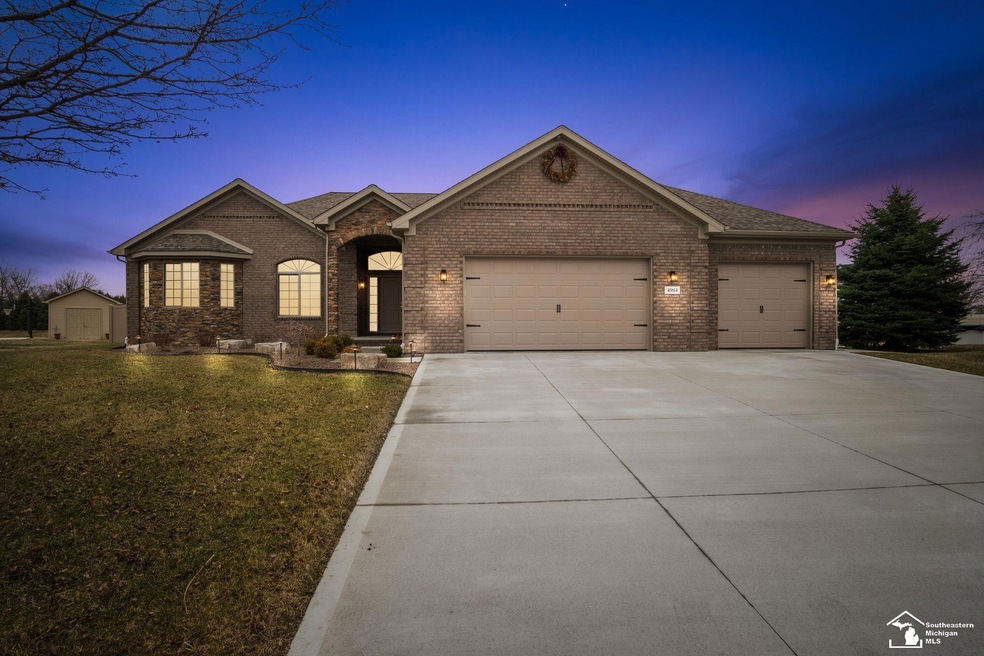For those who seek an exceptional home, schedule your showing and experience luxury and comfort at its best. The beautiful stone arch is the perfect segway to this gorgeous custom built Brick Ranch. The spacious Foyer leads the way to the openness of the Living Room, Kitchen and Dining Room. The large stone corner fireplace is sure to be the focal point and enjoyed by all. It's easy to picture the grand kitchen with 7ft Granite island as a huge buffet with lots of dishes, and great conversations. High quality cabinets fill the space with plenty of storage as well as 2 additional pantries. The large dining room will support even the largest tables. This home has it all, luxury, coziness and functionality. If you're wondering if the spacious bedrooms can support a King size bed,check out the pictures. Yes they can! 9ft ceilings on main floor and full basement. Navien on demand water heater, 2 stage furnace, 3 ton central air, back up sump system, 200 amp service wired for external generator, Pella windows, dual water meters, sprinkler system, insulated 3 car garage with 8ft over head doors, privacy fenced in yard, sliding door access to the striking 15x30 stamped patio, easy walk out basement access, 12x18 shed all situated on a 1/2 acre lot on a cul-da-sac. Want a great home experience? Schedule it today. (Lender verified approved Buyers)

