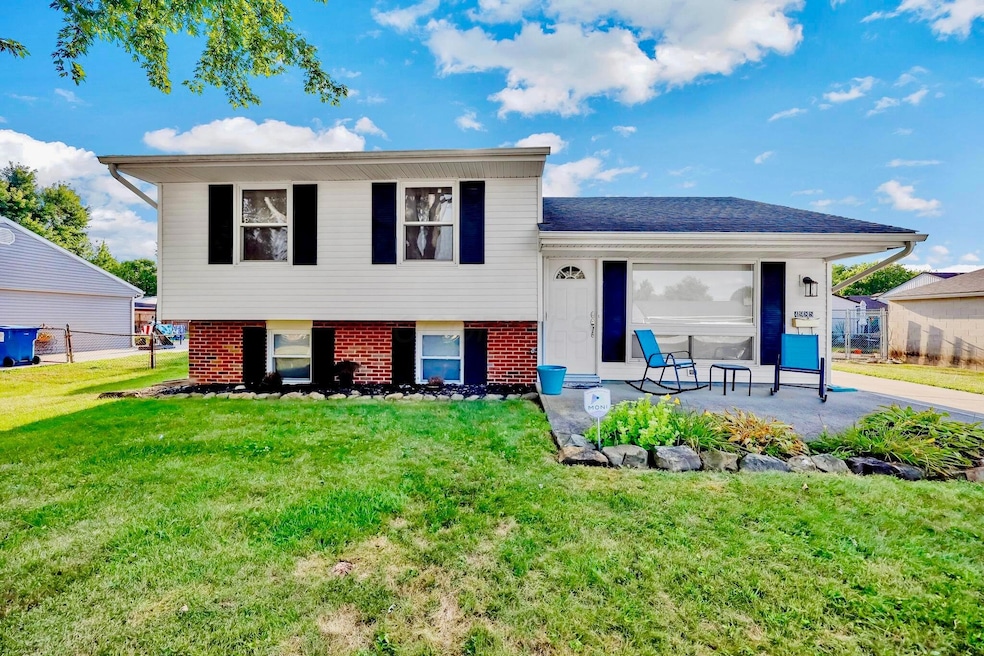
4985 Lindel Dr Columbus, OH 43207
Far South NeighborhoodEstimated payment $1,820/month
Highlights
- Very Popular Property
- Deck
- 2 Car Detached Garage
- Above Ground Pool
- No HOA
- Patio
About This Home
Wonderful opportunity to move into the highly desired Hamilton Meadows neighborhood! This meticulously maintained split-level home offers 3 bedrooms and 2 full baths, making it ideal for comfortable living. Recent updates include a new furnace and air conditioner installed in 2019, a concrete driveway added in June 2021, and a washer and dryer upgraded in 2024. The heated and spacious 2.5-car garage not only provides year-round practicality but also includes convenient above-garage storage space. The outdoor amenities are equally impressive, featuring a shed for additional storage and a paved concrete patio complete with a functioning built-in gas grill, perfect for hosting gatherings or enjoying a quiet evening outdoors. The pool and deck promise endless enjoyment during the warmer months, creating an inviting space for relaxation and entertaining. Inside, the home boasts several fresh updates that add a modern touch. The kitchen features a brand-new floor, while the basement bathroom has been upgraded with stylish new flooring. Additionally, the upstairs bathroom has been enhanced with a brand-new vanity sink, a modern mirror, updated lighting fixtures, and a new shower head. The hallway is illuminated by a newly installed light fixture, and the living room, hallway, two bedrooms, and upstairs bathroom have been freshly painted in neutral tones, creating a clean and inviting atmosphere. The carpets in four rooms have been professionally cleaned, ensuring a move-in-ready feel. The lower level offers a large family room, making it a great place to entertain or unwind. The gutters have been thoroughly maintained, reflecting the care and attention given to this property. Combining thoughtful updates with timeless charm, this home is the perfect blend of comfort and style. Conveniently located near the freeway and local amenities, this property is being sold AS-IS and is ready to welcome its next owner into the Hamilton Meadows community!
Home Details
Home Type
- Single Family
Est. Annual Taxes
- $3,208
Year Built
- Built in 1971
Lot Details
- 8,276 Sq Ft Lot
Parking
- 2 Car Detached Garage
- Heated Garage
Home Design
- 1,387 Sq Ft Home
- Split Level Home
- Tri-Level Property
- Brick Exterior Construction
- Block Foundation
- Vinyl Siding
Kitchen
- Gas Range
- Microwave
- Dishwasher
Flooring
- Carpet
- Vinyl
Bedrooms and Bathrooms
- 3 Bedrooms
Laundry
- Laundry on lower level
- Electric Dryer Hookup
Basement
- Partial Basement
- Recreation or Family Area in Basement
Outdoor Features
- Above Ground Pool
- Deck
- Patio
- Shed
- Storage Shed
Utilities
- Central Air
- Heating System Uses Gas
- Gas Water Heater
Community Details
- No Home Owners Association
Listing and Financial Details
- Probate Listing
- Assessor Parcel Number 150-001441
Map
Home Values in the Area
Average Home Value in this Area
Tax History
| Year | Tax Paid | Tax Assessment Tax Assessment Total Assessment is a certain percentage of the fair market value that is determined by local assessors to be the total taxable value of land and additions on the property. | Land | Improvement |
|---|---|---|---|---|
| 2024 | $3,208 | $70,220 | $17,820 | $52,400 |
| 2023 | $3,192 | $70,210 | $17,815 | $52,395 |
| 2022 | $2,005 | $36,970 | $6,620 | $30,350 |
| 2021 | $2,032 | $36,970 | $6,620 | $30,350 |
| 2020 | $2,069 | $36,970 | $6,620 | $30,350 |
| 2019 | $1,948 | $30,840 | $5,530 | $25,310 |
| 2018 | $1,927 | $30,840 | $5,530 | $25,310 |
| 2017 | $1,937 | $30,840 | $5,530 | $25,310 |
| 2016 | $2,036 | $31,470 | $6,410 | $25,060 |
| 2015 | $1,931 | $31,470 | $6,410 | $25,060 |
| 2014 | $1,921 | $31,470 | $6,410 | $25,060 |
| 2013 | $1,028 | $34,965 | $7,105 | $27,860 |
Property History
| Date | Event | Price | Change | Sq Ft Price |
|---|---|---|---|---|
| 08/19/2025 08/19/25 | For Sale | $284,900 | -- | $205 / Sq Ft |
Purchase History
| Date | Type | Sale Price | Title Company |
|---|---|---|---|
| Deed | $48,500 | -- | |
| Deed | -- | -- |
Mortgage History
| Date | Status | Loan Amount | Loan Type |
|---|---|---|---|
| Open | $77,489 | Credit Line Revolving | |
| Closed | $16,500 | Future Advance Clause Open End Mortgage | |
| Closed | $80,000 | New Conventional | |
| Closed | $59,642 | Unknown | |
| Closed | $40,000 | Unknown |
Similar Homes in the area
Source: Columbus and Central Ohio Regional MLS
MLS Number: 225031371
APN: 150-001441
- 920 Cherrydale Ave
- 4930 Fishburn Ct
- 875 Belford Ave
- 893 Aladdin Ct
- 5007 Astoria Ave
- 1091 Secrest Ave
- 1099 Secrest Ave
- 5150 Fairlane Rd
- 5186 Meadowbrook Dr
- 5039 Lockbourne Rd
- 5036 Ranger Dr Unit Lot 85
- 1292 Webb Dr Unit Lot 83
- Mitchell Plan at Buckstone Bend
- Oakdale Plan at Buckstone Bend
- Aspire Plan at Buckstone Bend
- Crisfield Plan at Buckstone Bend
- Fairview Plan at Buckstone Bend
- Hampton Plan at Buckstone Bend
- 5311 Edgeview Rd
- 4441 Butler Farms Dr
- 899 Cherrydale Ave
- 1260 Seward Dr
- 4880 Grimm Dr
- 4877 Grimm Dr
- 310 Rathmell Rd
- 4216 Crosspointe Dr
- 451 Scioto Villa Ln
- 966 Robmeyer Dr
- 840 Gulliver Dr
- 1606 Metcalfe Ave
- 3835 Beth Ann Dr
- 100 Obetz Rd
- 6815 Shook Rd
- 2229 Maureen Blvd N
- 5151 Sugar Maple Dr
- 105 Buckeye Cir
- 14 Oak Rd
- 5371 Princeton Ln
- 1303 Theodore Dr
- 179 Currier Dr Unit 179-B






