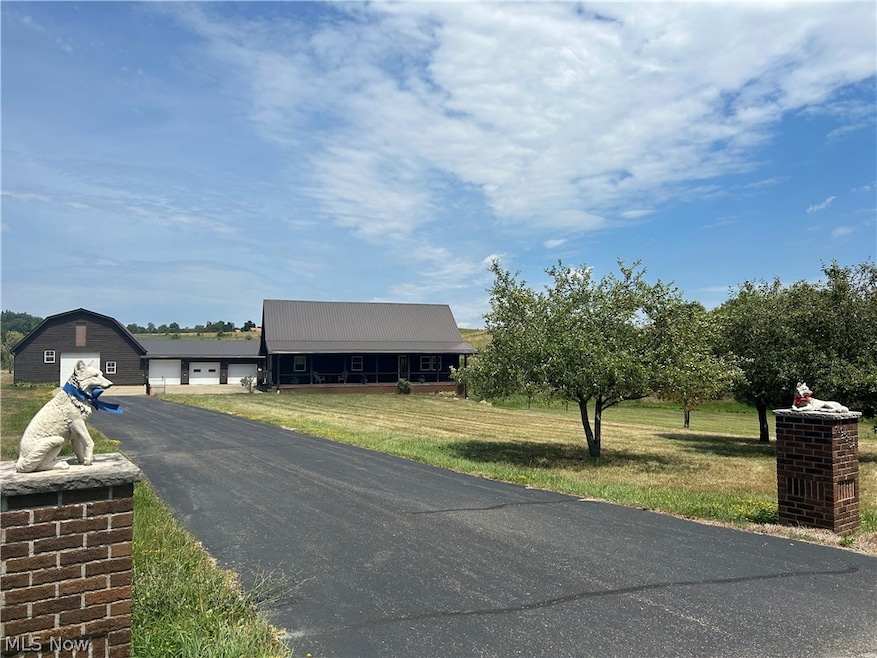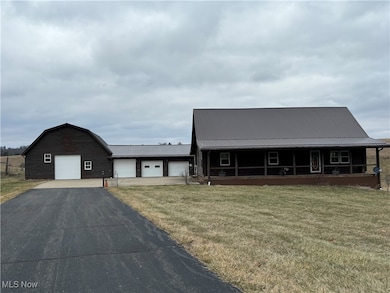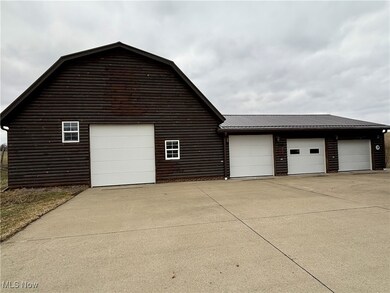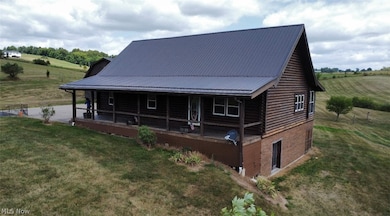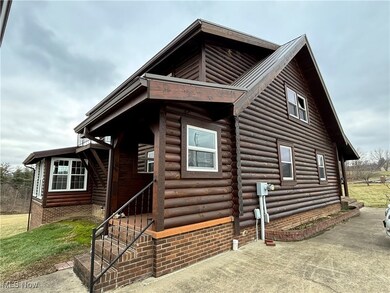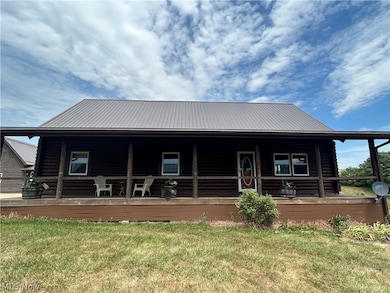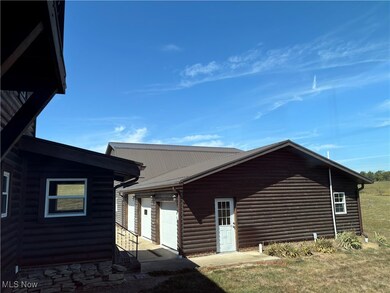
49851 White Feather Ln Saint Clairsville, OH 43950
Estimated payment $2,794/month
Highlights
- Barn
- 6.68 Acre Lot
- Cathedral Ceiling
- St. Clairsville Elementary School Rated 9+
- Cape Cod Architecture
- No HOA
About This Home
Now is your chance to own a 2002 custom built one owner, charming home. A three car, detached garage plus barn, both with metal roofs on a 6.6 picturesque acre lot.
Live in a warm inviting atmosphere with a cozy cabin feel that is surrounded by beauty, this home offers a unique lifestyle in a stunning setting.
Long covered front porch for enjoying the fresh air. Walk in to stunning beamed cathedral ceiling living room with a cozy gas log fireplace and dining area that opens to the sun room filled with windows for a beautiful view. Kitchen is open to the dining area with appliances, Kraftmaid kitchen cabinets and a bar area for seating and quick snacks. 2 bedrooms, full bath, 1st floor laundry and a charming covered back porch off the laundry room completes the first floor . Walk up to the open loft and look over the living/dining areas and beautiful crafted woodwork. Primary suite is large and has a spacious full bath and office/dressing area. Lower level is ready for your custom ideas with a walk out doorwall.
Window world windows, geothermal Trane furnace heat/air, vent-free gas fireplace.
Garage is 30 x 36 with concrete floor, lighting, openers, Barn is 40 x 42 with three horse stalls hayloft, and plenty of room to add or use for storage, attic. Leaf filter gutters on house, garage and barn. Concrete driveway at house and garage.
Listing Agent
Harvey Goodman, REALTOR Brokerage Phone: 740-296-0062 License #2006003053 Listed on: 07/15/2024
Home Details
Home Type
- Single Family
Est. Annual Taxes
- $3,315
Year Built
- Built in 2002
Parking
- 3 Car Garage
Home Design
- Cape Cod Architecture
- Log Cabin
- Brick Exterior Construction
- Brick Foundation
- Block Foundation
- Metal Roof
- Log Siding
Interior Spaces
- 1,950 Sq Ft Home
- 2-Story Property
- Beamed Ceilings
- Cathedral Ceiling
- Ventless Fireplace
- Gas Log Fireplace
- Unfinished Basement
- Basement Fills Entire Space Under The House
Kitchen
- Range
- Microwave
- Dishwasher
Bedrooms and Bathrooms
- 3 Bedrooms | 2 Main Level Bedrooms
- 2 Full Bathrooms
Laundry
- Dryer
- Washer
Utilities
- Central Air
- Geothermal Heating and Cooling
- Septic Tank
Additional Features
- 6.68 Acre Lot
- Barn
Community Details
- No Home Owners Association
Listing and Financial Details
- Home warranty included in the sale of the property
- Assessor Parcel Number 32-01361.013
Map
Home Values in the Area
Average Home Value in this Area
Tax History
| Year | Tax Paid | Tax Assessment Tax Assessment Total Assessment is a certain percentage of the fair market value that is determined by local assessors to be the total taxable value of land and additions on the property. | Land | Improvement |
|---|---|---|---|---|
| 2024 | $3,315 | $106,720 | $12,520 | $94,200 |
| 2023 | $2,549 | $79,790 | $10,780 | $69,010 |
| 2022 | -- | -- | -- | -- |
Property History
| Date | Event | Price | Change | Sq Ft Price |
|---|---|---|---|---|
| 08/05/2025 08/05/25 | Price Changed | $459,900 | -4.2% | $236 / Sq Ft |
| 07/17/2025 07/17/25 | Price Changed | $479,900 | -3.9% | $246 / Sq Ft |
| 03/10/2025 03/10/25 | Price Changed | $499,500 | -3.0% | $256 / Sq Ft |
| 02/04/2025 02/04/25 | Price Changed | $514,900 | -3.7% | $264 / Sq Ft |
| 01/03/2025 01/03/25 | Price Changed | $534,900 | -7.0% | $274 / Sq Ft |
| 09/16/2024 09/16/24 | Price Changed | $574,900 | -8.0% | $295 / Sq Ft |
| 08/02/2024 08/02/24 | Price Changed | $624,900 | -3.8% | $320 / Sq Ft |
| 07/16/2024 07/16/24 | For Sale | $649,900 | -- | $333 / Sq Ft |
Similar Homes in Saint Clairsville, OH
Source: MLS Now
MLS Number: 5051197
APN: 32-01361-013
- 66819 Anna Dr
- TBD Graham Rd
- 67060 Warnock Rd
- 49570 Nature Trail
- 67477 Willow Grove Rd
- 113 Clark Rd
- 67533 Willow Grove Rd
- 111 Clark Rd
- 67652 Elizabeth St
- 106 Clark Rd
- 106 Beckett Ct
- 0 Belmont Ave Lot 10
- 48458 W Greenbrier Dr
- 0 Taylor Ln
- 208 S Marietta St
- 209 Taylor Ln
- 221 Efaw Ave
- 104 Jefferson St
- 237 Harbel Dr
- 111 Ruggles Ave
- 227 S Marietta St
- 132 S Marietta St
- 179 W Main St
- 179 W Main St
- 111 N Butler St Unit C
- 50580 Cindy Dr
- 50198 W Rustic Dr
- 46671 W Almar Ln
- 512 Mcmechen St
- 1 Zane St Unit 2
- 30 37th St
- 8 5th St
- 1143 Main St
- 23 Garden Ct Unit 3
- 723 Broadway St Unit 3
- 810 Main St
- 804 Main St
- 834 Main St Unit 834 MAIN 1ST FLOOR
- 808 Main St
- 806 Main St
