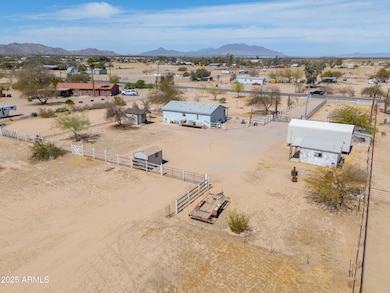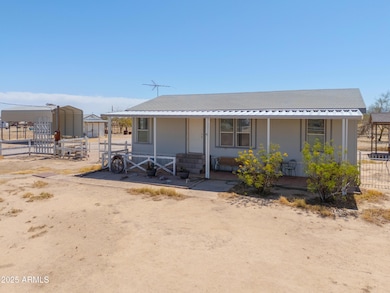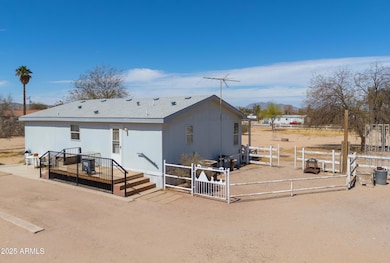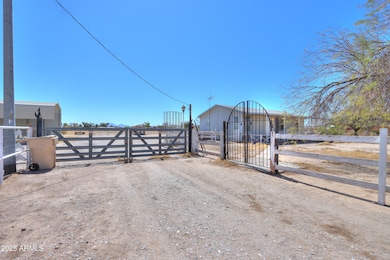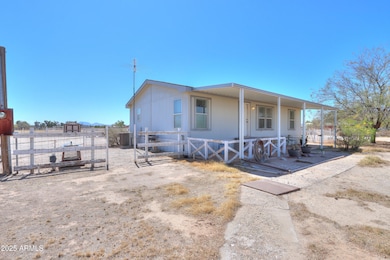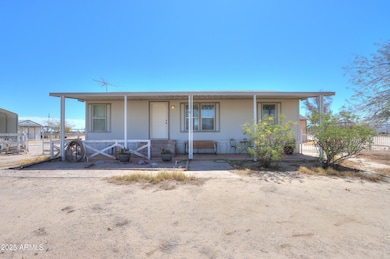49853 W Jean Dr Maricopa, AZ 85139
Estimated payment $2,200/month
Total Views
5,903
3
Beds
2
Baths
1,100
Sq Ft
$364
Price per Sq Ft
Highlights
- Horses Allowed On Property
- Eat-In Kitchen
- Wrought Iron Fence
- No HOA
- Central Air
- Wood Siding
About This Home
HUGE UPDATE! Home is 2003, NOT 1982!!!
Bring your horses, toys, and vision! This Maricopa horse property offers a large irrigated lot with a spacious pasture, RV awning, multiple storage sheds, and a detached, air-conditioned laundry room. The home offers great bones and tons of potential, with a contractor's quote on hand for $25K in updates—including LVP flooring, new countertops, interior paint, new toilets, and ceiling fans. With grandfathered irrigation and plenty of room to roam, this is the perfect opportunity to create your dream setup just outside the city.
Property Details
Home Type
- Mobile/Manufactured
Est. Annual Taxes
- $1,059
Year Built
- Built in 2003
Lot Details
- 3.34 Acre Lot
- Desert faces the front and back of the property
- Wrought Iron Fence
- Wood Fence
Parking
- 1 Carport Space
Home Design
- Wood Frame Construction
- Composition Roof
- Wood Siding
Interior Spaces
- 1,100 Sq Ft Home
- 1-Story Property
Kitchen
- Eat-In Kitchen
- Electric Cooktop
Flooring
- Carpet
- Linoleum
Bedrooms and Bathrooms
- 3 Bedrooms
- Primary Bathroom is a Full Bathroom
- 2 Bathrooms
Schools
- Maricopa Elementary School
- Maricopa Wells Middle School
- Maricopa High School
Horse Facilities and Amenities
- Horses Allowed On Property
- Corral
Utilities
- Central Air
- Heating Available
Community Details
- No Home Owners Association
- Association fees include no fees
- Papago Butte Ranchos Unit No 1 Subdivision
Listing and Financial Details
- Tax Lot 7
- Assessor Parcel Number 510-63-007
Map
Create a Home Valuation Report for This Property
The Home Valuation Report is an in-depth analysis detailing your home's value as well as a comparison with similar homes in the area
Home Values in the Area
Average Home Value in this Area
Property History
| Date | Event | Price | Change | Sq Ft Price |
|---|---|---|---|---|
| 04/04/2025 04/04/25 | Price Changed | $399,900 | -5.9% | $364 / Sq Ft |
| 03/26/2025 03/26/25 | For Sale | $425,000 | -- | $386 / Sq Ft |
Source: Arizona Regional Multiple Listing Service (ARMLS)
Source: Arizona Regional Multiple Listing Service (ARMLS)
MLS Number: 6841194
Nearby Homes
- 50135 W Jean Dr
- 50134 W Gail Ln
- 50113 W Mockingbird Ln
- 50388 W Julie Ln Unit 227
- 51089 W Julie Ln
- 51640 W Jean Dr
- 13050 N Breeze Way
- 11912 N Thunderbird Rd
- 47706 W Moeller Rd
- 12830 N Thunderbird Rd
- 47705 W Moeller Rd
- 47692 W Moeller Rd
- 47706 W Kenner Dr
- 47705 W Kenner Dr
- 47692 W Kenner Dr
- 47691 W Kenner Dr
- 47662 W Mellen Ln
- 51606 W Mayer Blvd
- 11260 N Thunderbird Rd
- Prism Plan at Amarillo Creek
- 44900 W Bowlin Rd
- 17373 N Costa Brava Ave
- 46108 W Morning View Ln
- 45319 W Rhea Rd
- 44587 W Palo Amarillo Rd
- 44110 W Palo Cedro Rd
- 44852 W Woody Rd
- 45671 W Rainbow Dr
- 44124 W Palo Olmo Rd
- 45707 W Guilder Ave
- 42850 W Palo Abeto Dr
- 45828 W Tulip Ln
- 45599 W Dirk St
- 45168 W Mescal St
- 45607 W Amsterdam Rd
- 45993 W Sonny Rd
- 45055 W Juniper Ave
- 45096 W Buckhorn Trail
- 45775 W Windmill Dr
- 43745 W Yucca Ln

