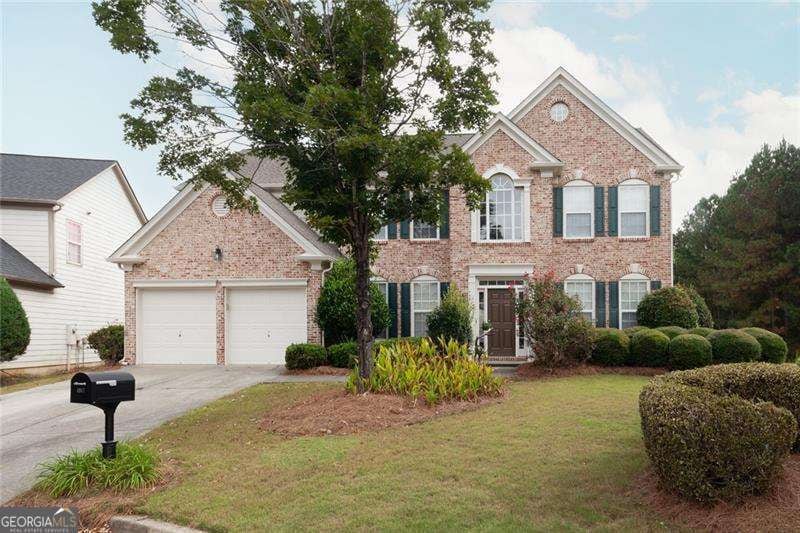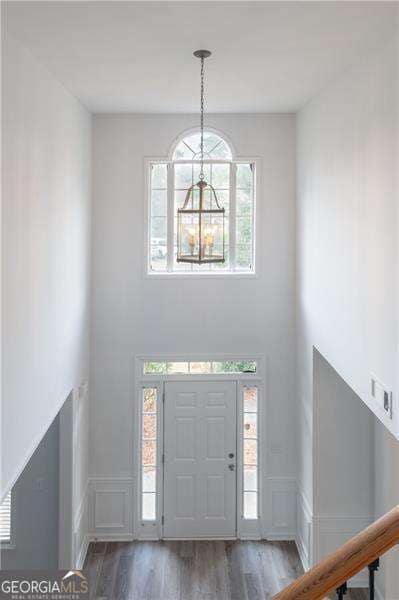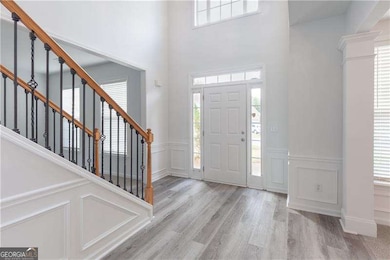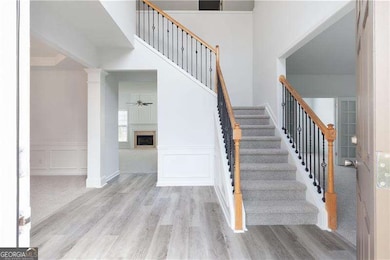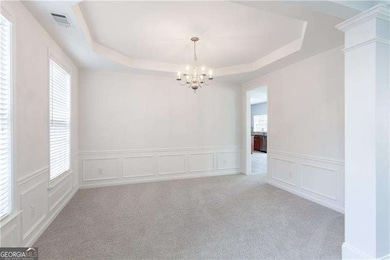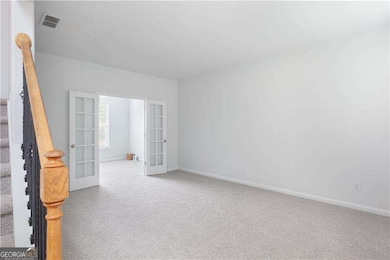4987 Rustic Canyon Dr Suwanee, GA 30024
4
Beds
2.5
Baths
--
Sq Ft
0.33
Acres
Highlights
- Dining Room Seats More Than Twelve
- Traditional Architecture
- High Ceiling
- Riverside Elementary School Rated A
- Wood Flooring
- Community Pool
About This Home
Now available for Immediate move-in. Renovations now completed. New interior paint, flooring, and interior upgrades. One of the largest floor plans in the neighborhood! Features two living areas: Great room, Living Room, and Office/Playroom on the main floor, plus a formal Dining Room and a Huge Kitchen! Move-in condition! Upgraded Lighting, Solid Surface Countertops. Patio overlooks the level backyard. Great neighborhood amenities and schools!
Home Details
Home Type
- Single Family
Year Built
- Built in 2003
Lot Details
- 0.33 Acre Lot
- Level Lot
- Garden
Home Design
- Traditional Architecture
- Composition Roof
Interior Spaces
- 2-Story Property
- Tray Ceiling
- High Ceiling
- Fireplace With Gas Starter
- Entrance Foyer
- Family Room with Fireplace
- Dining Room Seats More Than Twelve
- Home Office
- Pull Down Stairs to Attic
- Fire and Smoke Detector
Kitchen
- Breakfast Area or Nook
- Walk-In Pantry
- Double Oven
- Microwave
- Dishwasher
- Kitchen Island
- Disposal
Flooring
- Wood
- Carpet
Bedrooms and Bathrooms
- 4 Bedrooms
- Walk-In Closet
- Double Vanity
Parking
- 2 Car Garage
- Parking Accessed On Kitchen Level
Schools
- Riverside Elementary School
- North Gwinnett Middle School
- North Gwinnett High School
Utilities
- No Heating
- Underground Utilities
- Gas Water Heater
- High Speed Internet
- Cable TV Available
Additional Features
- Accessible Entrance
- Patio
Community Details
Overview
- Property has a Home Owners Association
- Townsend Creek Subdivision
Amenities
- No Laundry Facilities
Recreation
- Tennis Courts
- Community Playground
- Community Pool
Pet Policy
- No Pets Allowed
Map
Property History
| Date | Event | Price | List to Sale | Price per Sq Ft |
|---|---|---|---|---|
| 11/17/2025 11/17/25 | For Rent | $2,725 | +51.0% | -- |
| 06/04/2019 06/04/19 | Rented | $1,805 | +0.6% | -- |
| 06/01/2019 06/01/19 | Under Contract | -- | -- | -- |
| 05/29/2019 05/29/19 | For Rent | $1,795 | +2.6% | -- |
| 02/26/2018 02/26/18 | Rented | $1,750 | 0.0% | -- |
| 01/26/2018 01/26/18 | Under Contract | -- | -- | -- |
| 12/14/2017 12/14/17 | For Rent | $1,750 | +6.1% | -- |
| 05/15/2013 05/15/13 | Rented | $1,650 | 0.0% | -- |
| 05/15/2013 05/15/13 | For Rent | $1,650 | -- | -- |
Source: Georgia MLS
Source: Georgia MLS
MLS Number: 10644976
APN: 7-288-256
Nearby Homes
- 5096 Akard Ct
- 5008 Bethpage Dr
- 5006 Suwanee Dam Rd
- 120 Hawnley Trace
- 5157 Wellisford Ct Unit 8
- 5040 Puritan Dr
- 373 Pasatiempo Ln
- 4895 Puritan Dr Unit 1
- 5055 Puritan Dr
- 159 Level Creek Rd
- 4835 Allison Dr
- 5177 Cabot Creek Dr
- 205 Finsbury Park Ct
- 314 Level Creek Rd
- 201 Price Hills Trail
- 5510 Brighton Rose Ln
- 5165 Amberden Hall Dr Unit 5
- 503 Glen Level Cir
- 4863 Rosemoore Ct
- 4825 Winding Rose Dr Unit 1
- 5012 Suwanee Dam Rd
- 5134 Belmore Manor Ct Unit 1
- 100 Hawnley Trace
- 5184 W Price Rd
- 545 Friars Head Dr
- 745 Friars Head Dr NE
- 5072 Raventhorpe Ct
- 367 Ayelsbury Ct
- 5390 Spotted Fawn Ct
- 5197 Running Doe Dr
- 135 Saltcreek Point
- 5630 Saltcreek Place
- 5435 Silk Oak Way
- 4435 Donahue Ave
- 5205 Maltdie Ct
- 5119 Shelley Ln
- 4950 Gold Mine Dr
- 4122 Baverton Dr
- 330 La Perla Dr
- 4178 Baverton Dr
