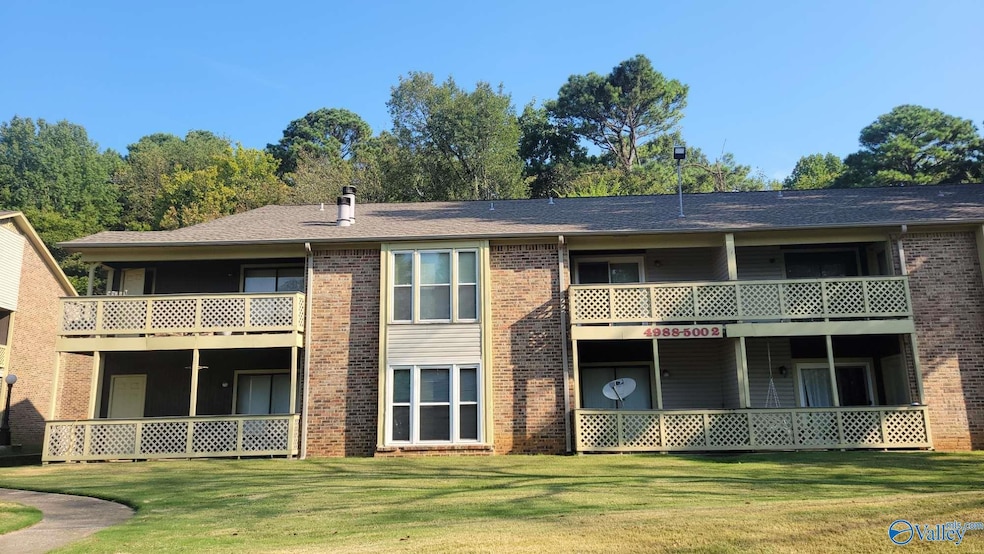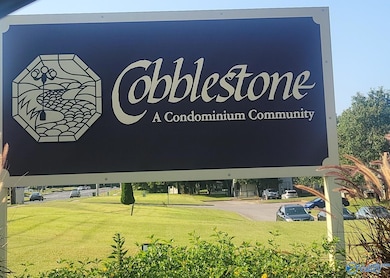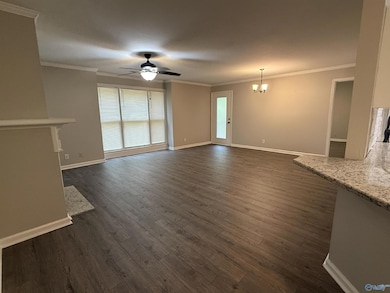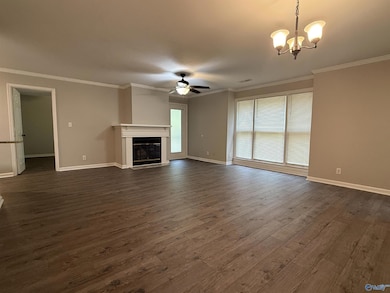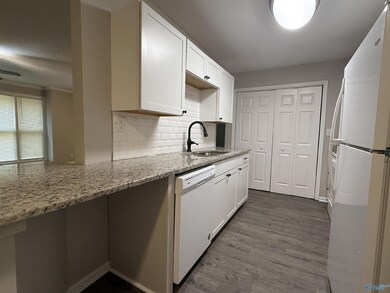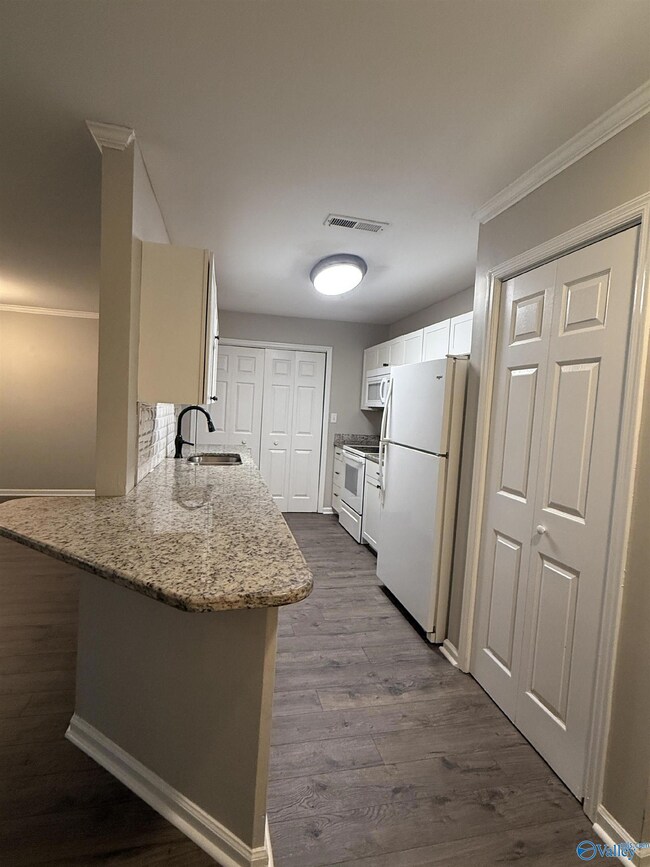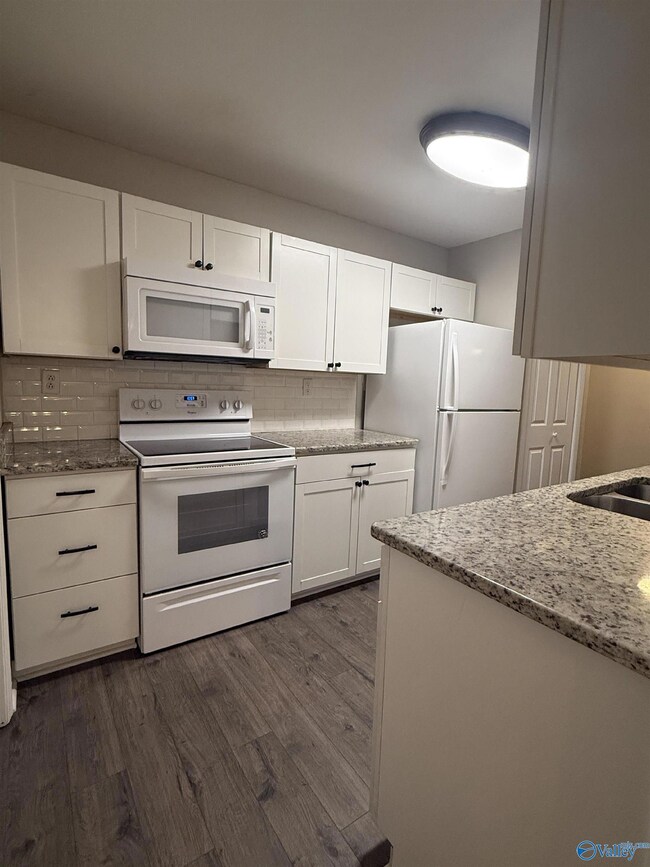4988 7 Pine Cir Unit 4988 Huntsville, AL 35816
Research Park Neighborhood
2
Beds
2
Baths
1,235
Sq Ft
--
Built
Highlights
- Open Floorplan
- Three Sided Brick Exterior Elevation
- Wood Burning Fireplace
- Living Room
- Central Heating and Cooling System
About This Home
This two-bedroom, two-bathroom residence offers a perfect blend of functionality and elegance. Imagine cozying up by the inviting fireplace, a perfect spot to unwind and enjoy peaceful evenings. The spacious layout ensures ample room for both relaxation and entertaining, making it an ideal home for any occasion. Each bedroom provides a restful retreat, while the two full bathrooms add an extra layer of convenience for everyday living. Natural light floods the condo, creating a bright and inviting atmosphere that feels like home from the moment you step inside. Don't miss the opportunity to make this exceptional property your new home.
Condo Details
Home Type
- Condominium
Home Design
- Three Sided Brick Exterior Elevation
Interior Spaces
- 1,235 Sq Ft Home
- Open Floorplan
- Wood Burning Fireplace
- Gas Log Fireplace
- Living Room
- Washer and Dryer Hookup
Kitchen
- Oven or Range
- Dishwasher
Bedrooms and Bathrooms
- 2 Bedrooms
- 2 Full Bathrooms
Parking
- Parking Lot
- Assigned Parking
Schools
- Mcnair Elementary School
- Jemison High School
Utilities
- Central Heating and Cooling System
Community Details
- Cobblestone Condo Subdivision
Listing and Financial Details
- Tax Lot 1
Map
Source: ValleyMLS.com
MLS Number: 21904011
Nearby Homes
- 4948 7 Pine Cir
- 4967 Seven Pine Cir
- 4983 7 Pine Cir Unit 4983
- 5042 7 Pine Cir
- 5131 Seven Pine Cir
- 5081 7 Pine Cir
- 4912 Seven Pine Cir Unit 7
- 4909 Cotton Row NW
- 5070 7 Pine Cir Unit Ground
- 4901 Cotton Row NW
- 4906 Middleton Ln NW
- 1508 Halston Cir NW
- 1502 Ascent Trail NW
- 1421 Ascent Trail NW
- 1426 Ascent Trail NW
- 1419 Ascent Trail NW
- 1417 Ascent Trail NW
- 1505 Medland Rd NW
- 4704 Ardmore Dr NW
- 4503 Calvert Rd NW
- 4988 7 Pine Cir
- 5001 Seven Pine Cir
- 4975 Seven Pine Cir
- 4920 Seven Pine Cir
- 5009 7 Pine Cir Unit 6
- 5011 7 Pine Cir Unit 5011
- 4918 Cotton Row NW Unit C
- 4920 Cotton Row NW Unit B
- 4922 Cotton Row NW Unit B
- 1601 Sparkman Dr NW
- 1601 Sparkman Dr NW Unit 204
- 4902 Cotton Row NW Unit B
- 4902 Cotton Row NW Unit C
- 5000 Laurelwood Ln NW
- 4516 Bonnell Dr NW
- 1801 Carson Ln NW
- 1503 Halston Cir NW Unit C
- 4514 Bonnell Dr NW Unit C
- 4514 Bonnell Dr NW Unit B
- 1902 Forney Dr NW
