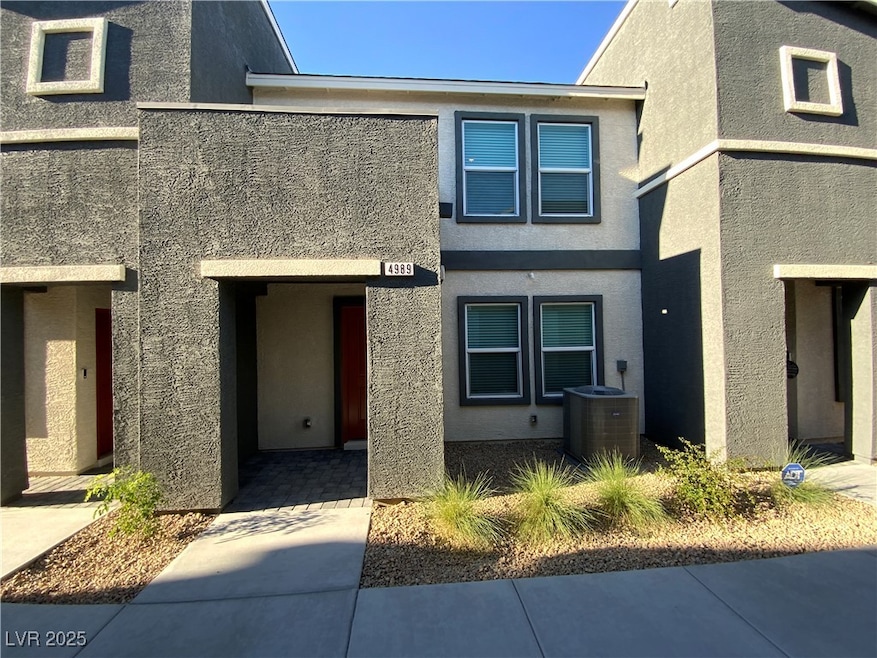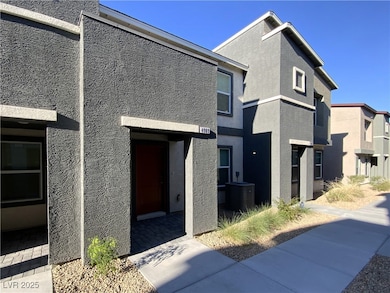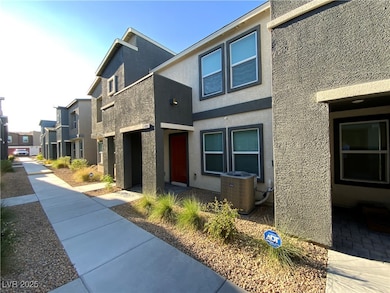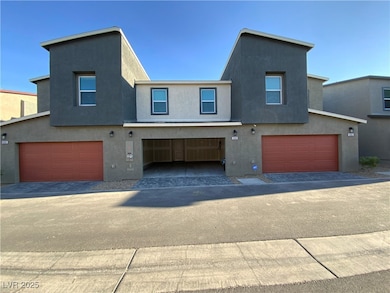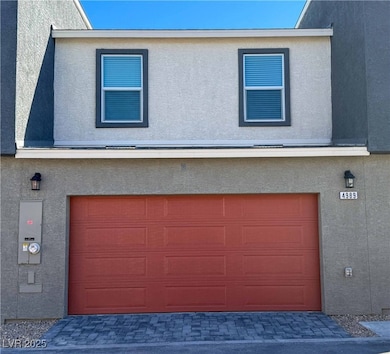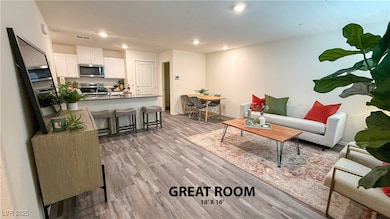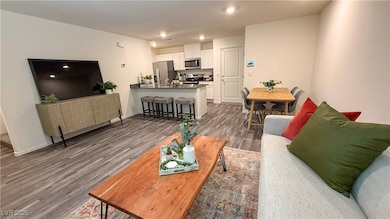4989 Fern Mesa Ave Las Vegas, NV 89139
Highlands Ranch NeighborhoodHighlights
- Community Pool
- Tile Flooring
- Central Heating and Cooling System
- Electric Vehicle Home Charger
- Guest Parking
- Water Softener
About This Home
Welcome to your new home! Be the first to live in this brand-new, open concept living in the vibrant Southwest Las Vegas area. Townhome features 3 bedrooms, (spacious primary suite with a walk-in closet, plus two additional rooms great for family, office, or guest), 2.5 baths, in-unit laundry, 2-car attached garage with EV outlet. This home comes with stainless steel appliances, quartz countertops, washer & dryer, window coverings, tankless water heater, water softener, also equipped with smart home technology, allowing you to control your home, whether adjusting the temperature or turning on the lights, convenience is at your fingertips. With its spacious layout, modern features, prime location, easy access to major roadways, I-15 & 215 freeways and conveniently located near restaurants, grocery stores, and shopping...this is truly a gem! Don't miss out on the opportunity to make it your new home...CALL NOW!
Listing Agent
Platinum Real Estate Prof Brokerage Phone: (714) 566-5605 License #S.0074695 Listed on: 09/12/2025

Townhouse Details
Home Type
- Townhome
Year Built
- Built in 2025
Lot Details
- 1,307 Sq Ft Lot
- South Facing Home
Parking
- 2 Car Garage
- Electric Vehicle Home Charger
- Guest Parking
Home Design
- Frame Construction
- Tile Roof
- Stucco
Interior Spaces
- 1,319 Sq Ft Home
- 2-Story Property
- Blinds
Kitchen
- Electric Range
- Microwave
- Dishwasher
- Disposal
Flooring
- Carpet
- Tile
Bedrooms and Bathrooms
- 3 Bedrooms
Laundry
- Laundry on upper level
- Washer and Dryer
Eco-Friendly Details
- Energy-Efficient HVAC
Schools
- RIES Elementary School
- Tarkanian Middle School
- Desert Oasis High School
Utilities
- Central Heating and Cooling System
- Water Softener
- Cable TV Available
Listing and Financial Details
- Security Deposit $1,800
- Property Available on 9/15/25
- Tenant pays for cable TV, electricity, key deposit, sewer, trash collection, water
- The owner pays for association fees
Community Details
Overview
- Property has a Home Owners Association
- Apogee Management Association, Phone Number (702) 462-9281
- Tempo Trails Association, Phone Number (702) 462-9281
- Decatur & Serene Subdivision
- The community has rules related to covenants, conditions, and restrictions
Recreation
- Community Pool
- Community Spa
Pet Policy
- No Pets Allowed
Map
Source: Las Vegas REALTORS®
MLS Number: 2718480
APN: 176-24-711-118
- 4925 Olive Mesa Ave Unit Lot 15
- 9424 Emerald Mesa Ave Unit Lot 6
- 9404 Emerald Mesa St Unit Lot 1
- 1309 Plan at Tempo Trails
- 1410 Plan at Tempo Trails
- 9424 Emerald Mesa St
- 9440 Emerald Mesa St Unit Lot 10
- 9444 Emerald Mesa St Unit Lot 11
- 9440 Emerald Mesa St
- 9412 Emerald Mesa St
- Marcia Plan at Hinson Hills
- Cindy Plan at Hinson Hills
- Jan Plan at Hinson Hills
- 9288 Fountain Creek Ct
- 9539 Bursill St
- 4993 Birchland Manor Ave
- 9261 Fountain Creek Ct
- 5465 W Meranto Ave
- 9490 Mohawk St
- 9385 Mohawk St
- 4949 Fern Mesa Ave
- 9735 Panther Hollow St
- 9758 Hawk Crest St
- 5282 Ledgewood Creek Ave
- 9805 Fox Estate St
- 5187 Caprock Canyon Ave
- 9957 Cape May St
- 9629 Twin Rivers Ct
- 4718 Arctic Cliffs Ave
- 9735 Terra Canyon St
- 9048 Winchester Ridge St
- 8822 Imperial Forest St
- 9923 Daffodil Hills St
- 9784 Kodiak Island Ct
- 9784 Kodiak Island Ct
- 5659 Camilla Cellars Ct
- 9911 Dandelion Hills St
- 9844 Kodiak Island Ct
- 9827 Marietta Cellars Ct
- 5059 Bonnie Doon Ln
