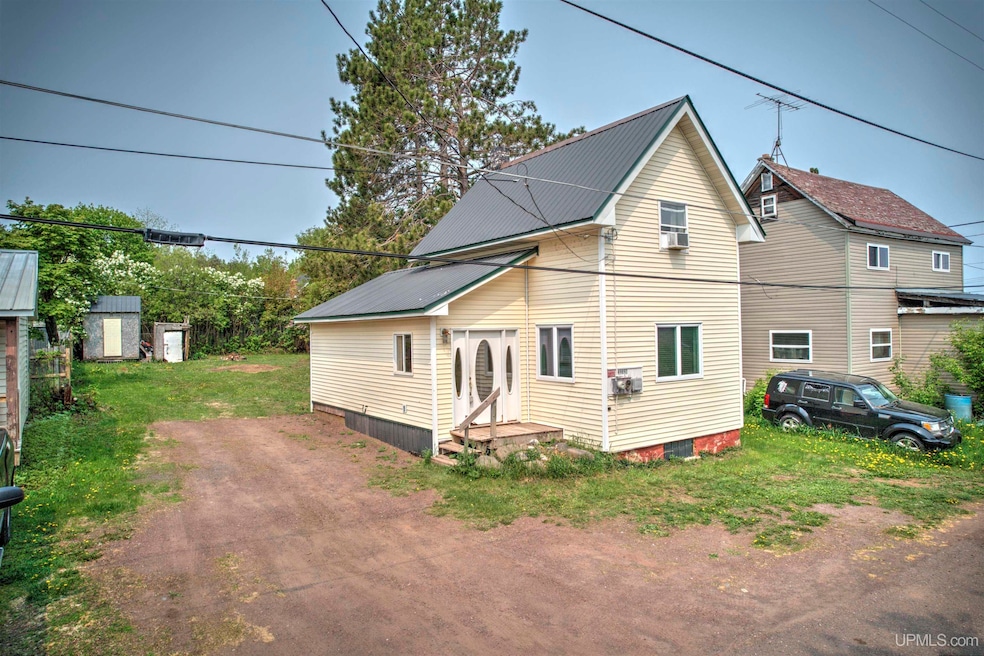
49897 Center St Hancock, MI 49930
Highlights
- Traditional Architecture
- Living Room
- Shed
- Eat-In Kitchen
- Bathroom on Main Level
- Forced Air Heating System
About This Home
As of July 2025Perfectly situated just minutes from downtown Hancock, this affordable Franklin Township home offers practical living with recent updates and a convenient location. Entering through the front door, you'll step into a carpeted foyer with bifold closet doors providing immediate storage. A small step up brings you into the spacious living room where natural light streams through double windows with wooden blinds, creating a welcoming atmosphere for relaxation or entertaining. Moving through the home, wood-look flooring guides you from the living room through a transitional hallway into the heart of the home. The main floor bathroom has been completely remodeled with new grey patterned tile flooring throughout. This updated space showcases modern finishes including a white shaker-style vanity with contemporary black fixtures and a clean white tub/shower combination with built-in shelving. Conveniently located in the same space, the laundry area features side-by-side machines with overhead storage, making household tasks efficient and accessible. The eat-in kitchen flows seamlessly from the bathroom area and offers white cabinetry with ample storage along with a double-basin stainless steel sink beneath a sunny window. The designated dining area accommodates a cozy table and chairs, perfect for morning coffee or casual meals. Natural light fills this space through multiple windows, including one in the door leading to exterior access. Carpeted stairs with a sturdy handrail lead to the upper level where two bedrooms await, both featuring new carpet that extends through the hallway. The first bedroom showcases convenient open closet storage with integrated shelving and drawers. The second bedroom offers unique character with white-painted faux brick paneling accent, new carpeting, and dual closet spaces providing flexible storage options. Both rooms benefit from natural light and flush-mount ceiling fixtures. Being just a short drive to Hancock Public Schools and local amenities, this property presents an excellent opportunity for first-time buyers or those seeking affordable housing in a township setting with quality improvements already complete. Check out the 3-D tour!
Last Agent to Sell the Property
COLDWELL BANKER SCHMIDT REALTORS License #UPAR-6501428222 Listed on: 06/03/2025

Home Details
Home Type
- Single Family
Est. Annual Taxes
- $830
Year Built
- Built in 1900
Lot Details
- 6,098 Sq Ft Lot
- Lot Dimensions are 50x120
Parking
- 3 Car Parking Spaces
Home Design
- Traditional Architecture
- Vinyl Siding
Interior Spaces
- 866 Sq Ft Home
- 1.5-Story Property
- Entryway
- Living Room
- Laminate Flooring
- Stone Basement
Kitchen
- Eat-In Kitchen
- Oven or Range
- Microwave
Bedrooms and Bathrooms
- 2 Bedrooms
- Bathroom on Main Level
- 1 Full Bathroom
Laundry
- Dryer
- Washer
Outdoor Features
- Shed
Utilities
- Window Unit Cooling System
- Forced Air Heating System
- Heating System Uses Propane
- Electric Water Heater
- Internet Available
Community Details
- Pewabic Subdivision
Listing and Financial Details
- Assessor Parcel Number 006-321-001-50
Ownership History
Purchase Details
Home Financials for this Owner
Home Financials are based on the most recent Mortgage that was taken out on this home.Purchase Details
Similar Home in Hancock, MI
Home Values in the Area
Average Home Value in this Area
Purchase History
| Date | Type | Sale Price | Title Company |
|---|---|---|---|
| Deed | $60,000 | Keweenaw Title Agcy | |
| Deed | $27,500 | -- |
Mortgage History
| Date | Status | Loan Amount | Loan Type |
|---|---|---|---|
| Open | $57,000 | Construction |
Property History
| Date | Event | Price | Change | Sq Ft Price |
|---|---|---|---|---|
| 07/23/2025 07/23/25 | Sold | $115,000 | -11.5% | $133 / Sq Ft |
| 06/03/2025 06/03/25 | For Sale | $129,900 | -- | $150 / Sq Ft |
Tax History Compared to Growth
Tax History
| Year | Tax Paid | Tax Assessment Tax Assessment Total Assessment is a certain percentage of the fair market value that is determined by local assessors to be the total taxable value of land and additions on the property. | Land | Improvement |
|---|---|---|---|---|
| 2025 | $830 | $33,194 | $0 | $0 |
| 2024 | $322 | $26,089 | $0 | $0 |
| 2023 | $266 | $21,516 | $0 | $0 |
| 2022 | $1,761 | $19,721 | $0 | $0 |
| 2021 | $672 | $19,275 | $0 | $0 |
| 2020 | $994 | $18,348 | $0 | $0 |
| 2019 | $1,422 | $17,995 | $0 | $0 |
| 2018 | $1,472 | $15,351 | $0 | $0 |
| 2017 | $1,097 | $15,910 | $0 | $0 |
| 2016 | -- | $11,588 | $0 | $0 |
| 2015 | -- | $11,588 | $0 | $0 |
| 2014 | -- | $11,316 | $0 | $0 |
Agents Affiliated with this Home
-
Mark Heinonen
M
Seller's Agent in 2025
Mark Heinonen
COLDWELL BANKER SCHMIDT REALTORS
(906) 299-2350
25 Total Sales
-
Mark Coon

Buyer's Agent in 2025
Mark Coon
RE/MAX DOUGLASS R.E.-H
(906) 281-4197
154 Total Sales
Map
Source: Upper Peninsula Association of REALTORS®
MLS Number: 50177071
APN: 006-321-001-50
- TBD 1a Franklin Tram Rd
- TBD 12 Captain's Dr
- 49962 Rosenlund Rd
- TBD9 Dolomite Dr
- TBDA Lake Annie Rd
- TBD16 Dolomite Dr
- TBD15 Dolomite Dr
- TBD14 Dolomite Dr
- TBD13 Dolomite Dr
- TBD 12 Dolomite Dr
- TBD8 Dolomite Dr
- TBD7 Dolomite Dr
- TBD6 Dolomite Dr
- TBD5 Dolomite Dr
- TBD4 Dolomite Dr
- TBD3 Dolomite Dr
- TBD2 Dolomite Dr
- TBD1 Dolomite Dr
- TBD17 Dolomite Dr
- TBD10 Dolomite Dr
