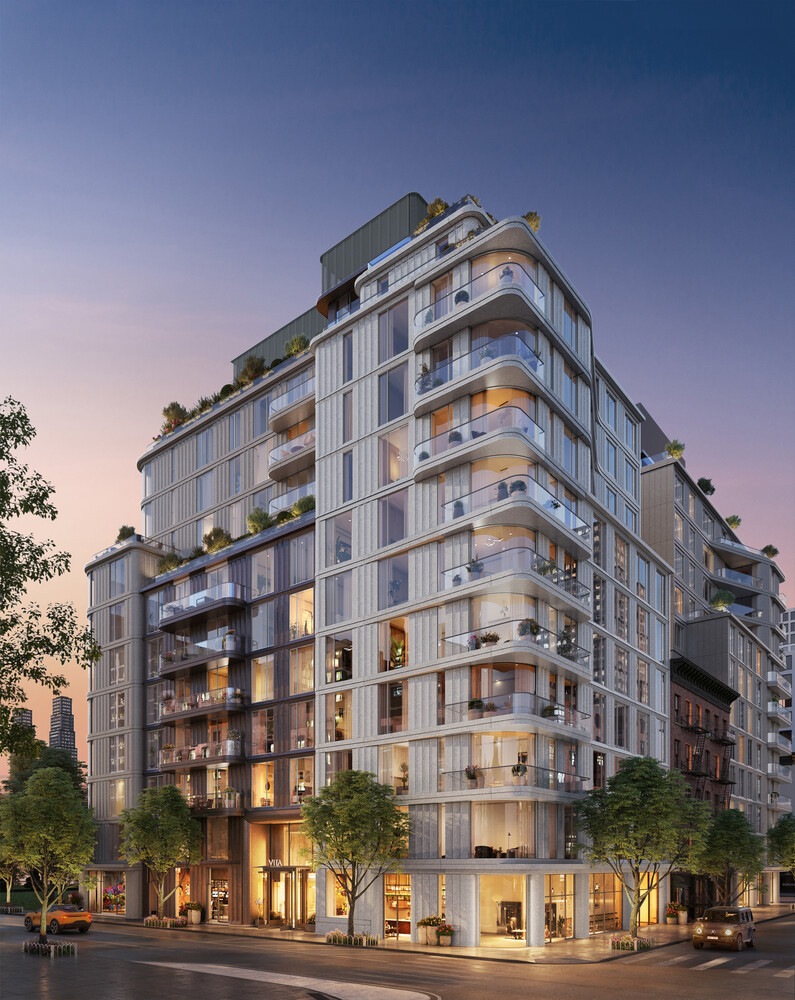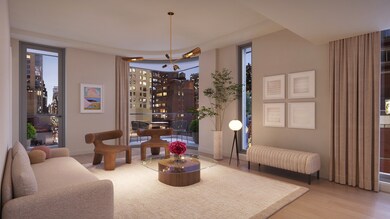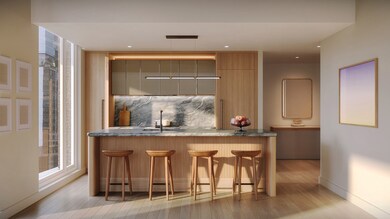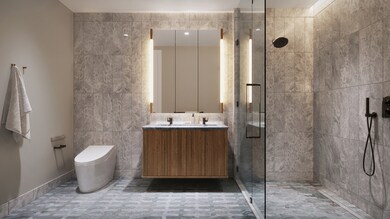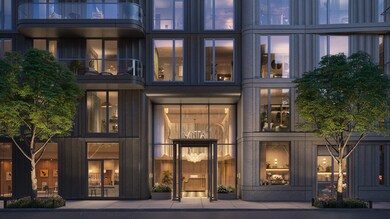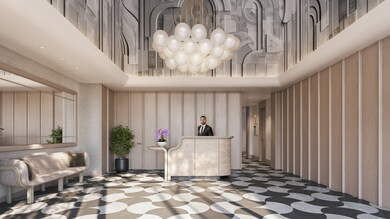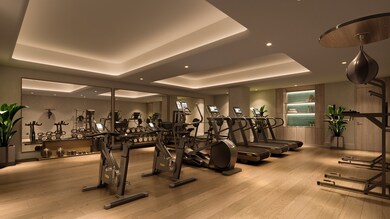499 9th Ave Unit 2DN New York, NY 10018
Hudson Yards NeighborhoodEstimated payment $12,102/month
Highlights
- New Construction
- City View
- High-Rise Condominium
- Clinton School Rated A
- Elevator
About This Home
Welcome to VITA.
Passive House Design. Hudson Yards Luxury.
An elegant blend of cutting-edge technology and rich organic tones defines this brand new 2 -bedroom, 2 -bathroom corner condo at VITA, a transformative building noted for its architectural excellence and award-winning sustainability.
VITA was designed to exacting Passive House standards, meaning it employs innovative construction techniques and superior materials to substantially reduce energy costs, provide homes with a constant flow of filtered fresh air, and maintain comfortable interior temperatures year-round.
A LATCH keyless entry door opens to reveal an inviting living room, dining room, and kitchen saturated with beautiful northe rn and e astern light. Oversized triple-pane windows feature Hunter Douglas automatic shades, and warm European oak floors run throughout .
The custom-designed chef's kitchen is adorned with honed Fusion Blue natural stone countertops and backsplash, Milk Oak Shinnoki soft-close cabinetry, and fully integrated best-in-class Gaggenau appliances.
The primary bedroom includes a built-in reach-in closet and a windowed en-suite with Nuheat radiant heated floors, a floating oak tambour and Bardiglio Trambisera marble vanity , an automatic TOTO Neorest toilet , and a walk-in thermostatic memory shower. The second bedroom has a unique curved glass window and dedicated closet space, and the second bathroom has a deep soaking tub.
Additional highlights include a Brilliant smart home system, an air source heat pump water heater, central heating and cooling systems with VRF heat recovery, and a washer and heat pump dryer.
VITA's double-height lobbies are attended by 24/7 staff and include dedicated Amazon Hubs. The VITA Lounge boasts an entertaining kitchen, and two private fitness centers are outfitted with Technogym equipment. Residents also enjoy a golf simulator, furnished rooftop decks with grills and landscaping, and a stunning sanctuary spa with a steam room, sauna, experiential shower, and treatment room.
Nestled on the west side of Manhattan in Hudson Yards, VITA is moments from Whole Foods, Hudson Yards Shops, the High Line, and the Theater District. Abundant dining and nightlife options in Hell's Kitchen, Chelsea, and Midtown are also nearby. Major transportation hubs like Penn Station and Port Authority provide convenient options for frequent travelers, and accessible subway lines include 1, 2, 3, 7, A, C, E, B, D, F, M, N, Q, R, and W.
Images are a combination of photographs and artist renderings.
THE COMPLETE OFFERING TERMS ARE IN AN OFFERING PLAN AVAILABLE FROM SPONSOR. FILE NO. CD23-0321.
Property Details
Home Type
- Condominium
Year Built
- Built in 2025 | New Construction
HOA Fees
- $815 Monthly HOA Fees
Home Design
- Entry on the 2nd floor
Interior Spaces
- 864 Sq Ft Home
- City Views
Bedrooms and Bathrooms
- 2 Bedrooms
- 2 Full Bathrooms
Laundry
- Laundry in unit
- Washer Hookup
Utilities
- No Cooling
Listing and Financial Details
- Legal Lot and Block 0035 / 00735
Community Details
Overview
- 122 Units
- High-Rise Condominium
- Vita Condos
- Hudson Yards Subdivision
- 12-Story Property
Amenities
- Elevator
Map
Home Values in the Area
Average Home Value in this Area
Property History
| Date | Event | Price | List to Sale | Price per Sq Ft |
|---|---|---|---|---|
| 11/15/2025 11/15/25 | For Sale | $1,800,000 | -- | $2,083 / Sq Ft |
Source: Real Estate Board of New York (REBNY)
MLS Number: RLS20060120
- 499 9th Ave Unit 7AN
- 499 9th Ave Unit 7BN
- 499 9th Ave Unit 5BN
- 499 9th Ave Unit 4AN
- 499 9th Ave Unit 4GN
- 499 9th Ave Unit 8AN
- 499 9th Ave Unit 8GN
- 499 9th Ave Unit 4DN
- 499 9th Ave Unit 4CN
- 499 9th Ave Unit 2CN
- 499 9th Ave Unit 5AN
- 499 9th Ave Unit 6AN
- 499 9th Ave Unit 5GN
- 499 9th Ave Unit 7EN
- 499 9th Ave Unit 3AN
- 499 9th Ave Unit 4BN
- 499 9th Ave Unit 9BN
- 499 9th Ave Unit 9DN
- 499 9th Ave Unit 6BN
- 499 9th Ave Unit 10CN
- 502 9th Ave Unit 22
- 502 9th Ave Unit 15
- 502 9th Ave Unit 11
- 350 W 38th St Unit ID1323921P
- 501-505-505 9th Ave Unit ID1323926P
- 516 9th Ave Unit 4
- 475 9th Ave Unit 7V
- 475 9th Ave Unit 11S
- 474 9th Ave Unit ID1323916P
- 474 9th Ave Unit ID1323895P
- 474 9th Ave Unit ID1323967P
- 339 W 38th St Unit 7F
- 359 W 39th St Unit ID1021828P
- 359 W 39th St Unit ID1021984P
- 524 9th Ave
- 524 9th Ave
- 524 9th Ave
- 462 9th Ave Unit 3
- 538 9th Ave Unit ID1323939P
- 362 W 38th St Unit ID1323910P
